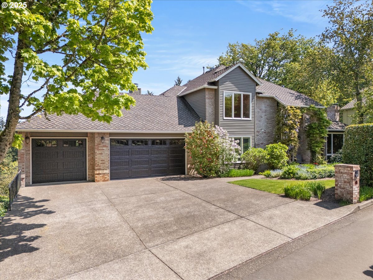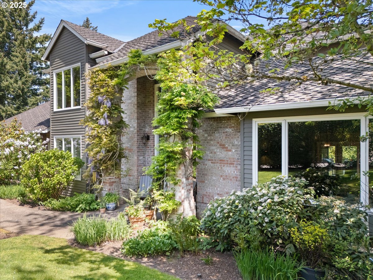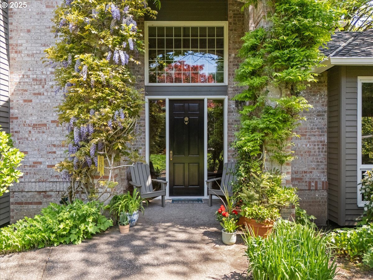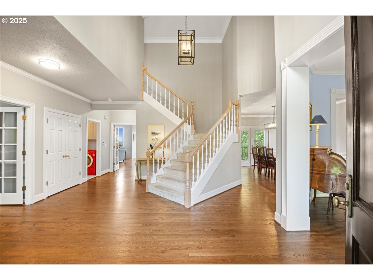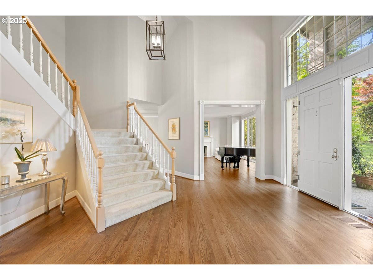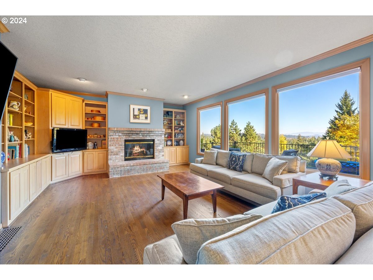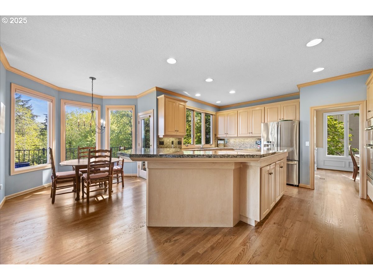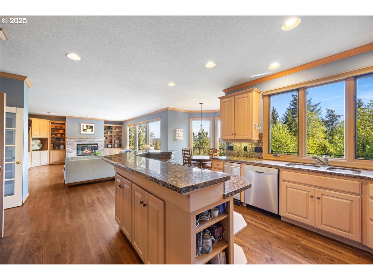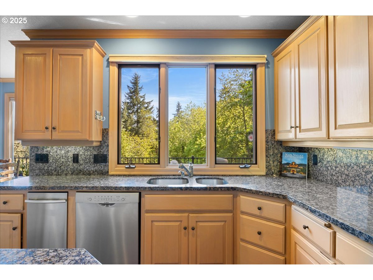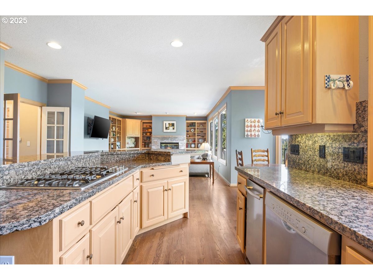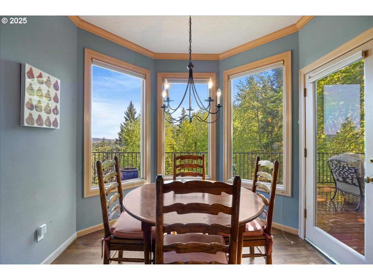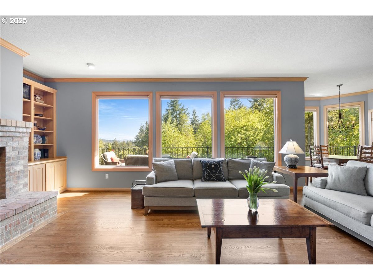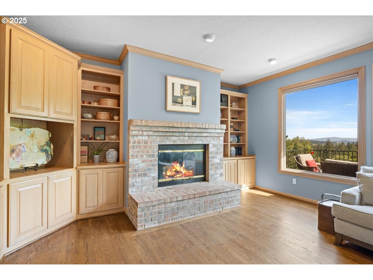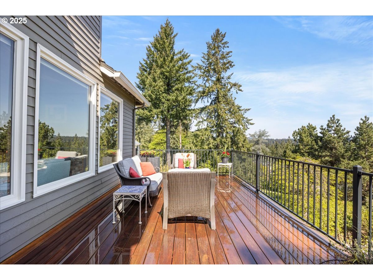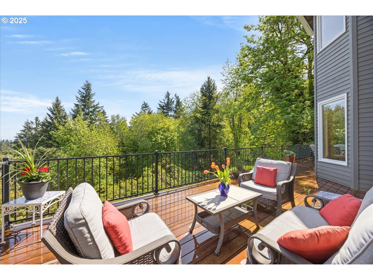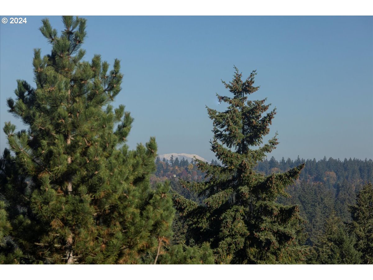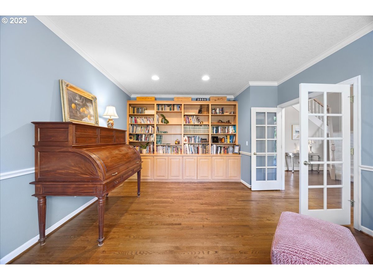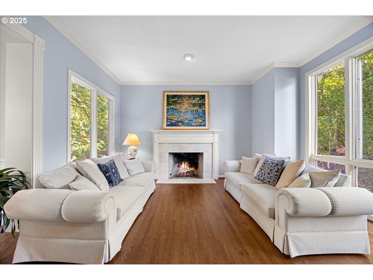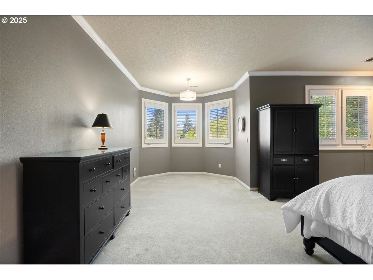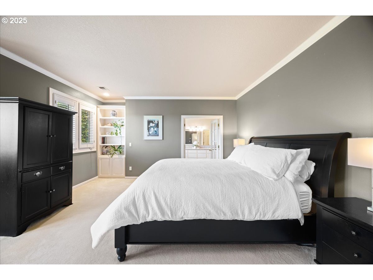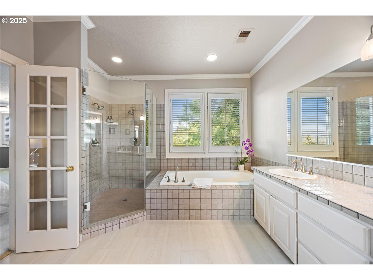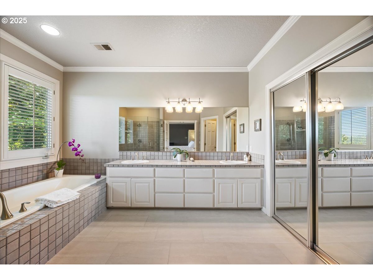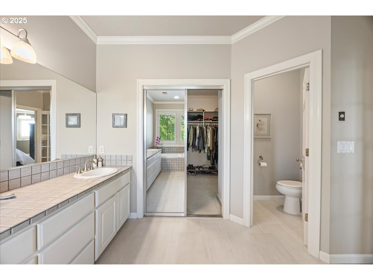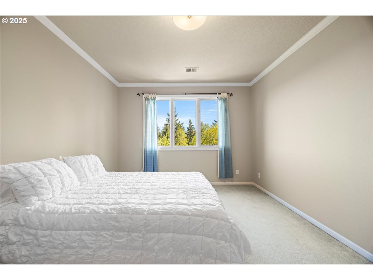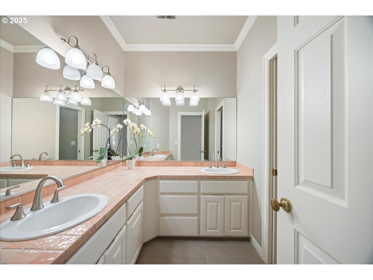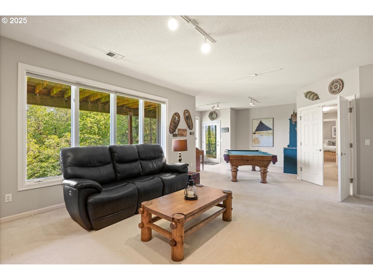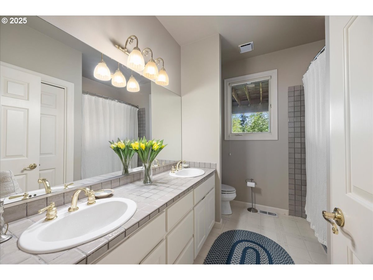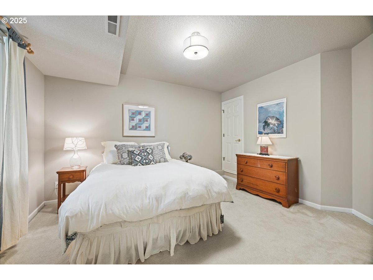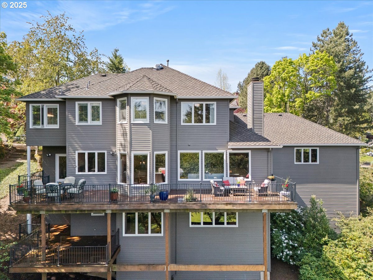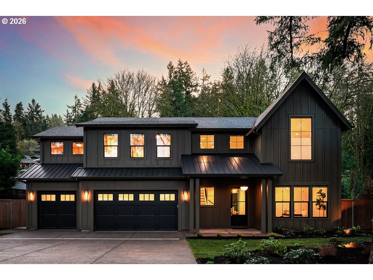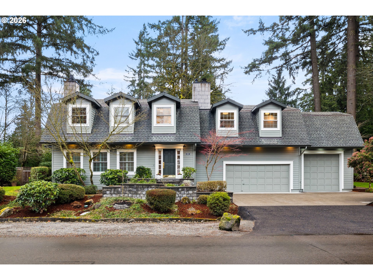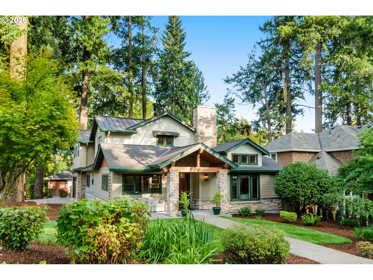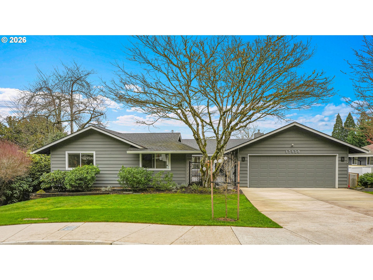$1695000
Price cut: $80K (01-20-2026)
-
4 Bed
-
3.5 Bath
-
4547 SqFt
-
290 DOM
-
Built: 1989
- Status: Active
Love this home?

Krishna Regupathy
Principal Broker
(503) 893-8874This spacious 4,547-square-foot executive home combines elegant design, modern updates, and versatile living—perfect for both families and entertainers. A vaulted entry makes a grand first impression, leading into a light-filled great room with sweeping mountain and territorial views.The flexible floor plan features four bedrooms, 3.1 baths, a large den/office with built-ins, a formal dining room, and a generously sized laundry room with abundant storage. Additional amenities include a media/bonus room, lower-level guest suite, an unfinished space ideal for a wine cellar or gym. High-end finishes abound, including solid hardwood floors on the main level, new carpets on lower and upper levels, high ceilings throughout, wood-framed windows, solid-core doors, and three sets of French doors. Recent updates include new bathroom and laundry tile and hardware, new garage doors, furnaces, water heater, and extensive built-in cabinetry. The gourmet kitchen boasts new stainless steel appliances, slab granite countertops, a designer backsplash, and a spacious island—opening to the great room for seamless entertaining. Step onto the 500-square-foot Ipe deck to enjoy peaceful views, with sightings of eagles and ospreys overhead. Nestled on a quiet, family-friendly cul-de-sac, the home is just minutes from Lake Oswego’s Aquatic and Recreation Center, golf course, Luscher Farm, parks, and Lakeridge High School. Large picture windows throughout bring in natural light and frame tranquil views—creating a serene retreat.
Listing Provided Courtesy of Justin Harnish, Harnish Company Realtors
General Information
-
784015752
-
SingleFamilyResidence
-
290 DOM
-
4
-
0.58 acres
-
3.5
-
4547
-
1989
-
-
Clackamas
-
01336067
-
Hallinan 7/10
-
Lakeridge 9/10
-
Lakeridge 9/10
-
Residential
-
SingleFamilyResidence
-
2752 SOUTH SHORE ESTATES LT 24
Listing Provided Courtesy of Justin Harnish, Harnish Company Realtors
Krishna Realty data last checked: Feb 22, 2026 06:33 | Listing last modified Feb 12, 2026 09:32,
Source:

Download our Mobile app
Similar Properties
Download our Mobile app
