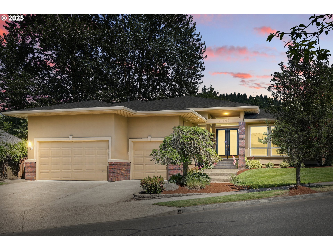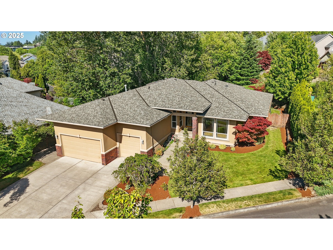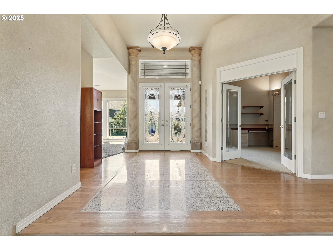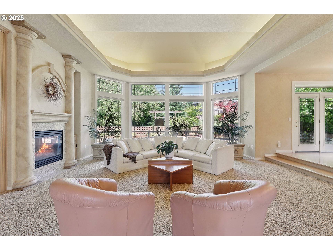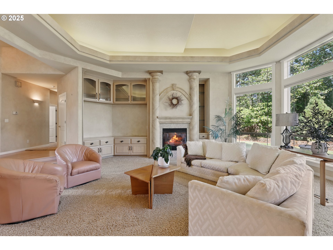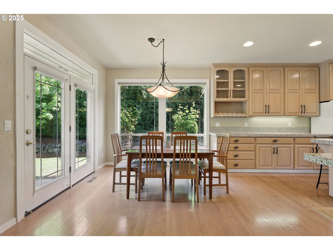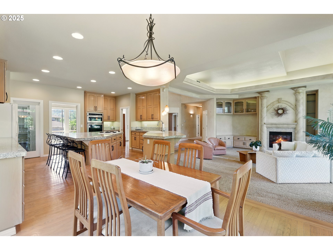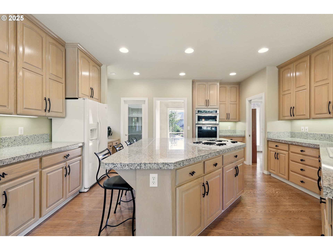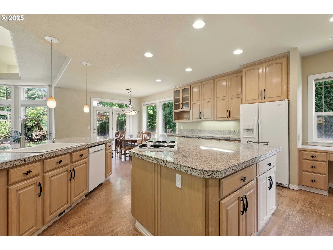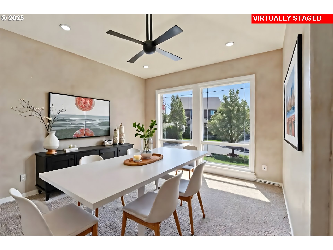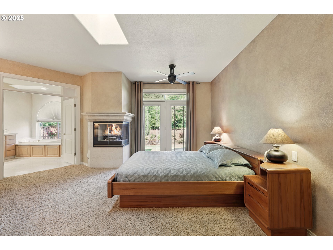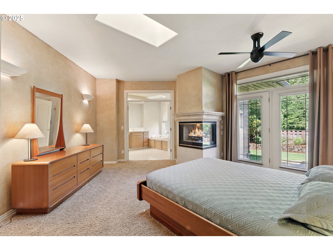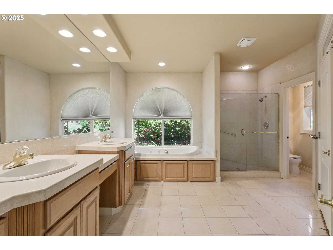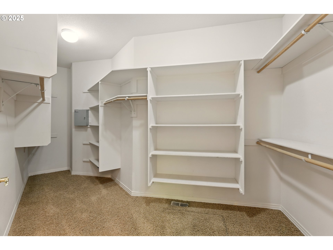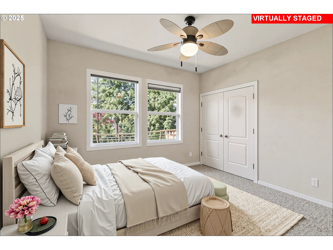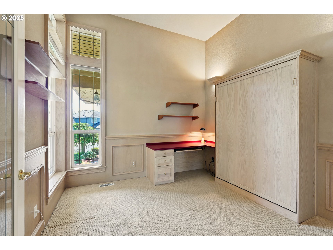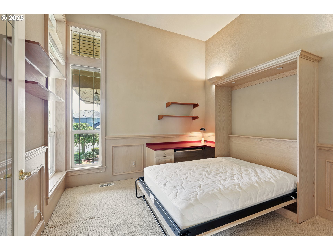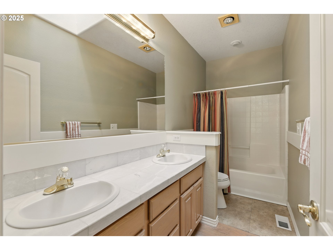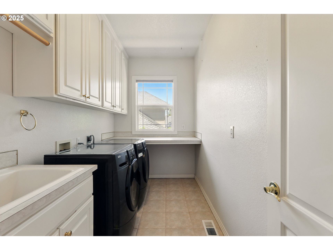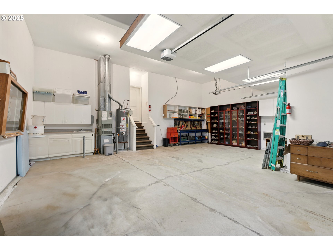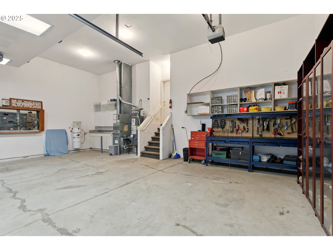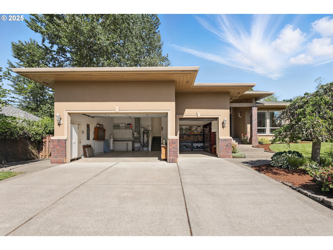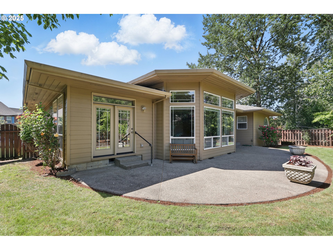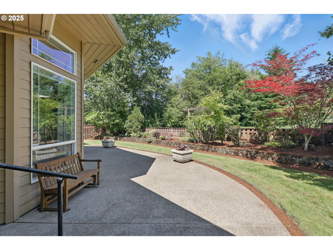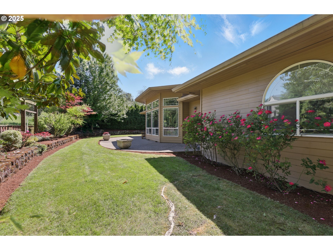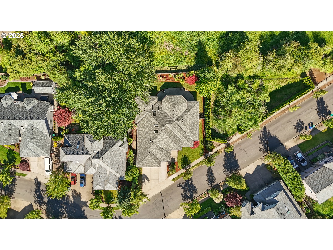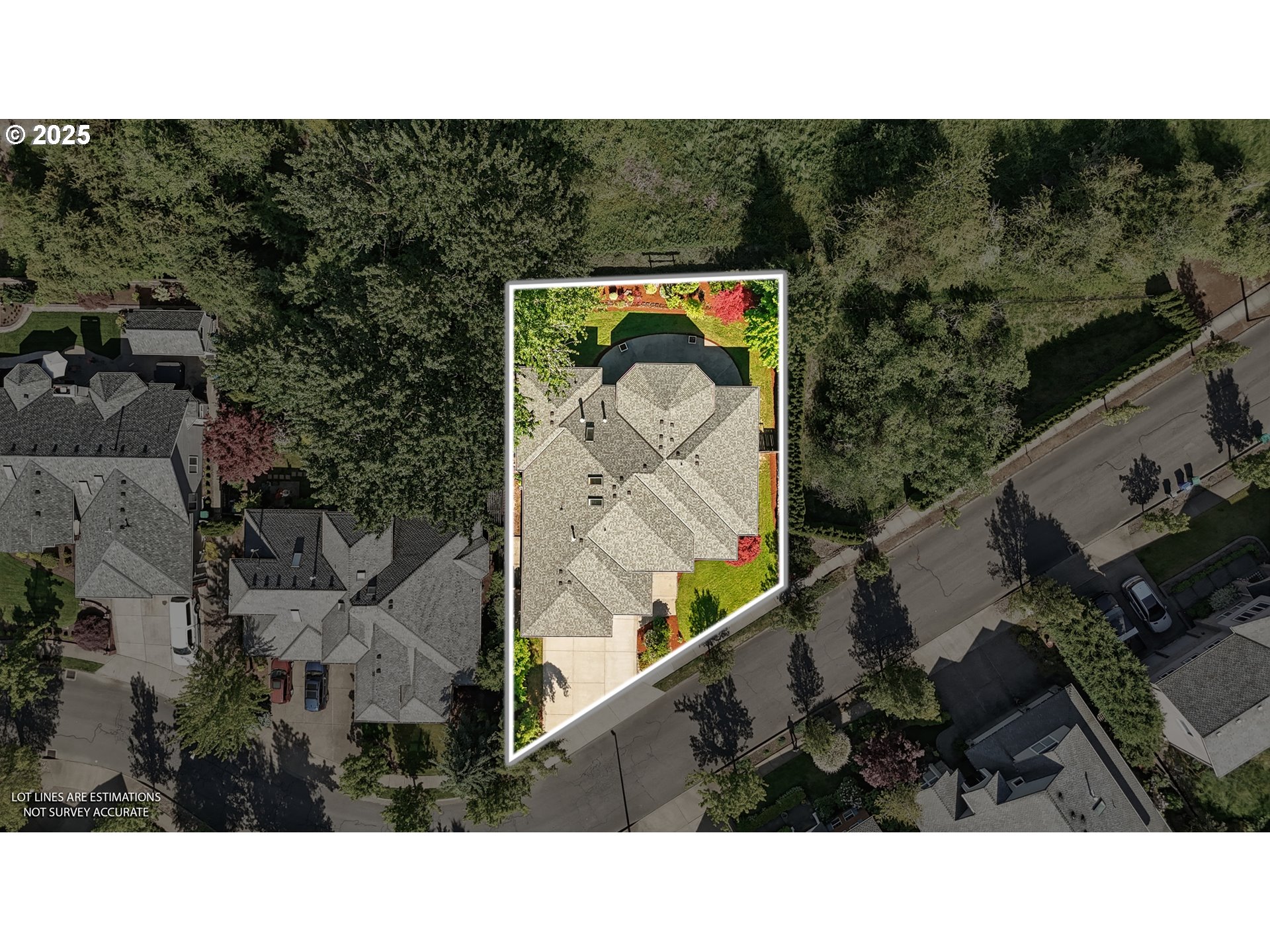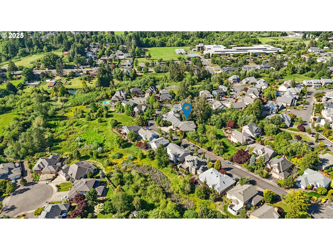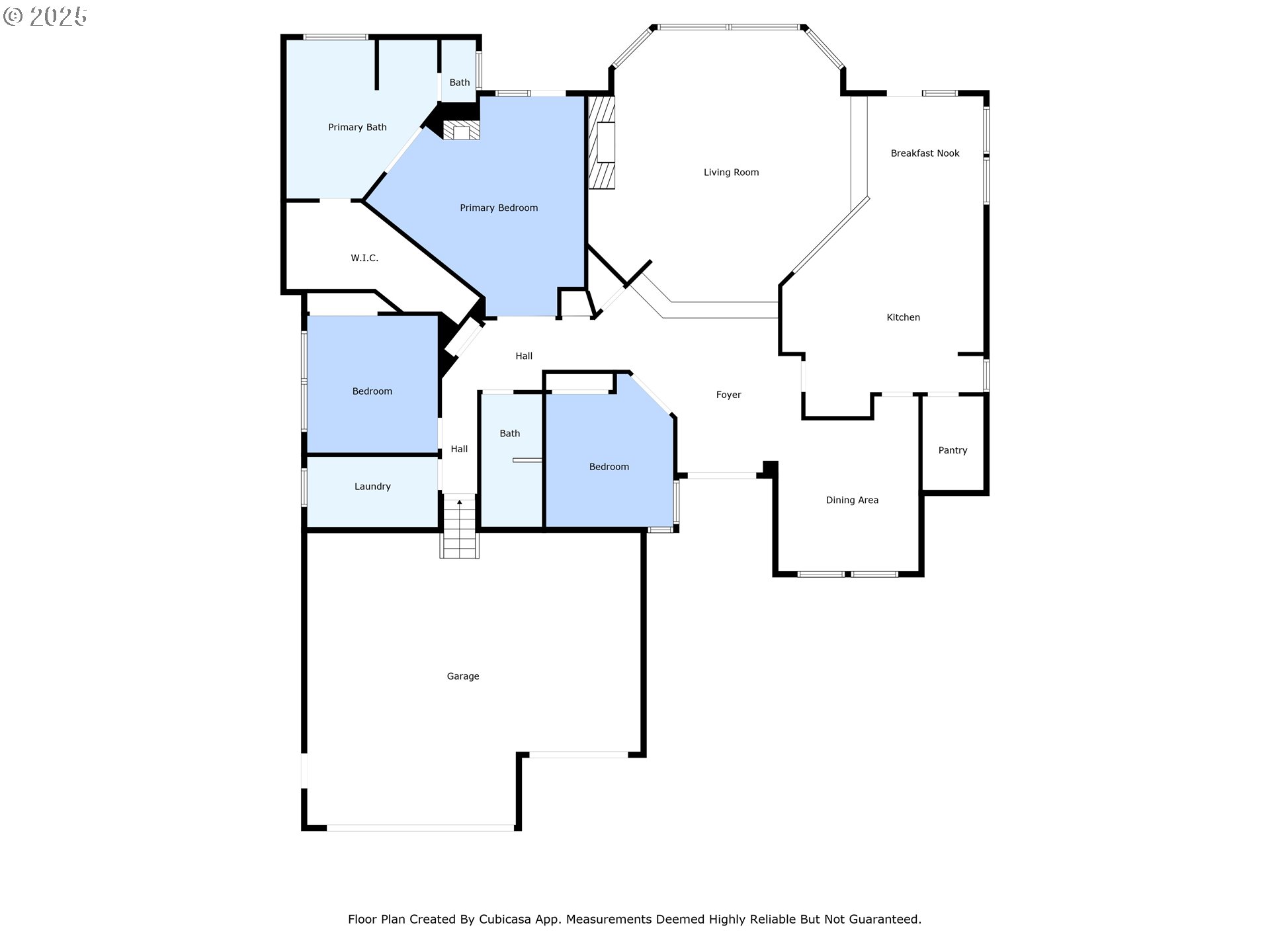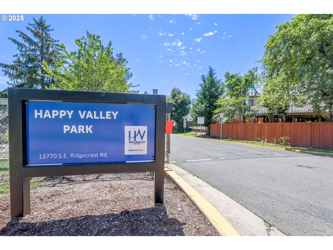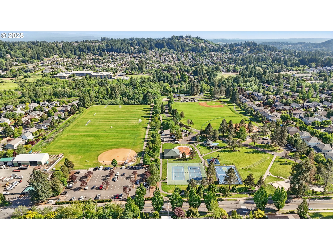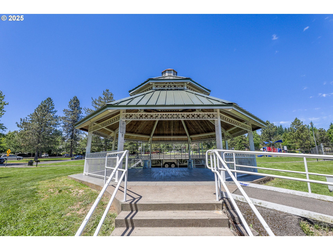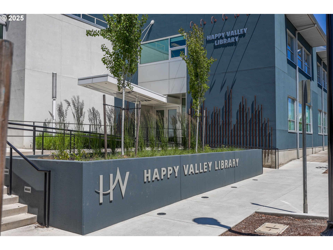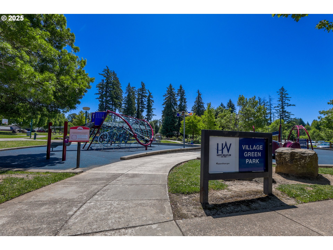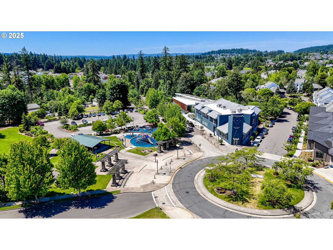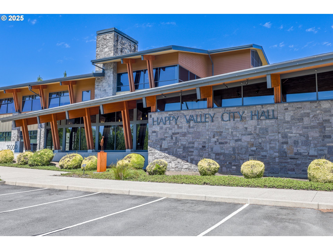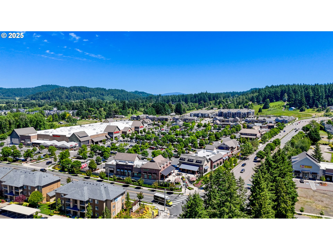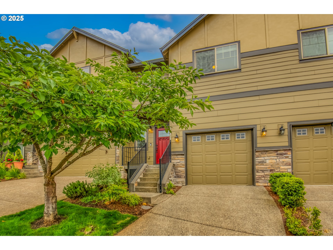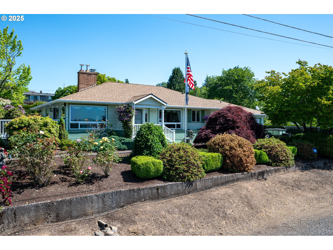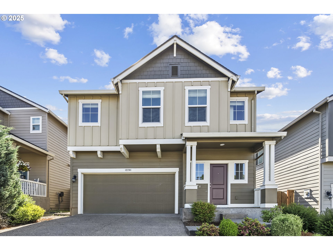$799900
-
3 Bed
-
2 Bath
-
2457 SqFt
-
1 DOM
-
Built: 1996
-
Status: Active
Open House
Love this home?

Krishna Regupathy
Principal Broker
(503) 893-8874ONE LEVEL LIVING AT ITS FINEST. The expansive Primary Suite serves as a retreat with a gas fireplace, skylight, and separate patio door. Stepping into the bath area, find dual vanity sinks, a tiled shower, jetted tub and an oversized walk-in closet. 2 Additional bedrooms or use one for an office with Murphy bed. 2 Bathrooms, spacious laundry room with sink and built-ins. The Kitchen is equipped with granite countertops and a large island with gas cooktop & eating counter space. There is storage galore including a walk-in pantry. The kitchen area opens into the Family Room with a cozy gas fireplace, large windows and a backlit vaulted ceiling. Private fenced backyard surrounded by nature conservation space making for a private setting. Large patio extends into the beautifully landscaped backyard that faces the greenspace. Hard to find 3-car garage complete with built-in cabinets and sink. The property also features central air conditioning, central vacuum, and a sprinkler system. Recent upgrades include a NEW ROOF. Check out the floor plan included in the photos. Within walking distance of the Happy Valley Schools (NCSD). Excellent access to Happy Valley Park with lots of hiking trails and Mt Scott Nature park. Easy access to I-205, downtown Portland and PDX airport. OPEN HOUSE: SUNDAY JUNE 8TH 2:30 - 4:30 PM
Listing Provided Courtesy of Justin Kiesz, Realty ONE Group Prestige
General Information
-
261419976
-
SingleFamilyResidence
-
1 DOM
-
3
-
-
2
-
2457
-
1996
-
-
Clackamas
-
01703268
-
Happy Valley 7/10
-
Happy Valley 7/10
-
Adrienne Nelson
-
Residential
-
SingleFamilyResidence
-
3259 HAPPY VALLEY HGTS LT 41
Listing Provided Courtesy of Justin Kiesz, Realty ONE Group Prestige
Krishna Realty data last checked: Jun 03, 2025 19:19 | Listing last modified Jun 01, 2025 16:34,
Source:

Open House
-
Sun, Jun 8th, 2PM to 4PM
Download our Mobile app
Similar Properties
Download our Mobile app
