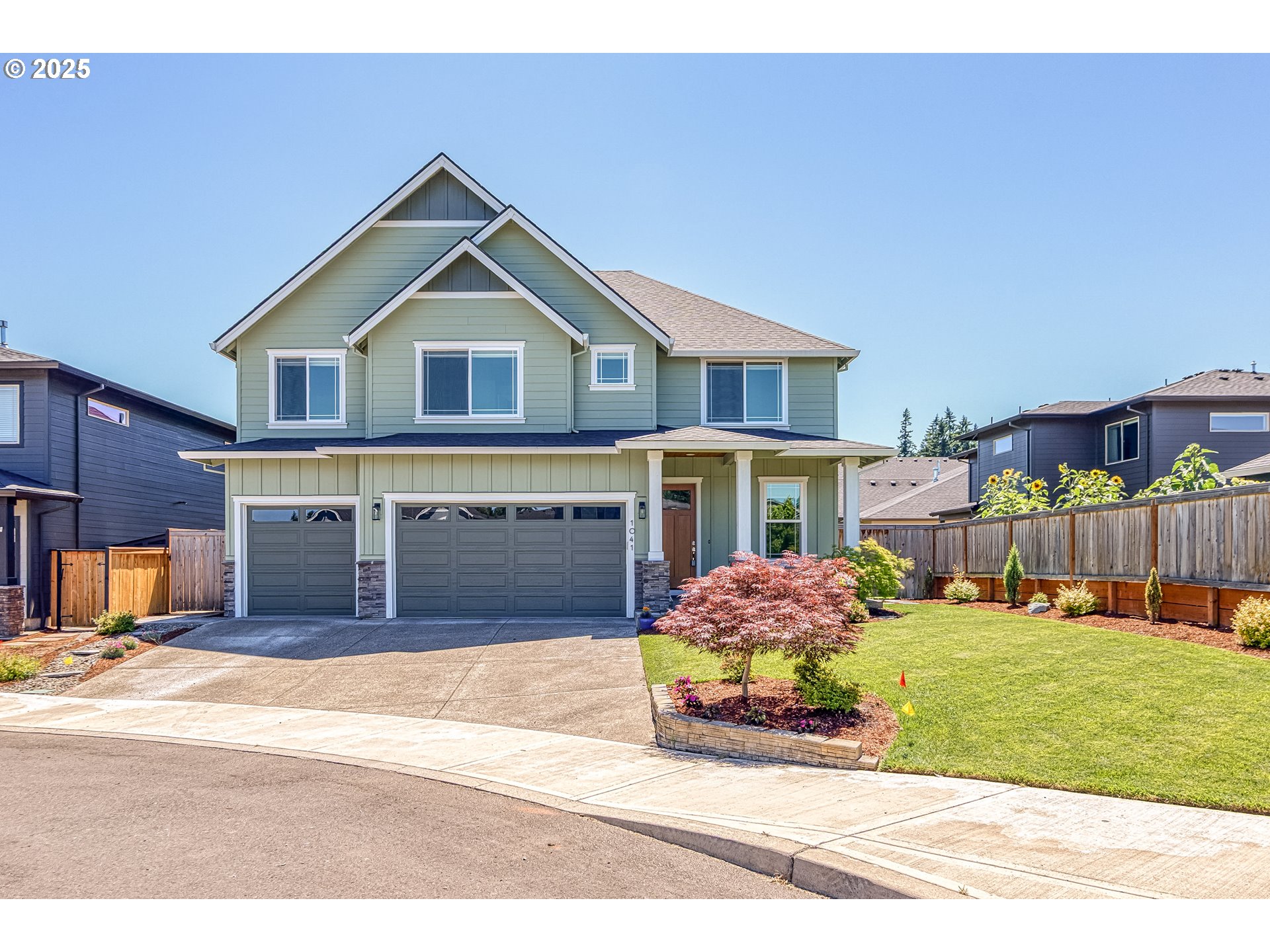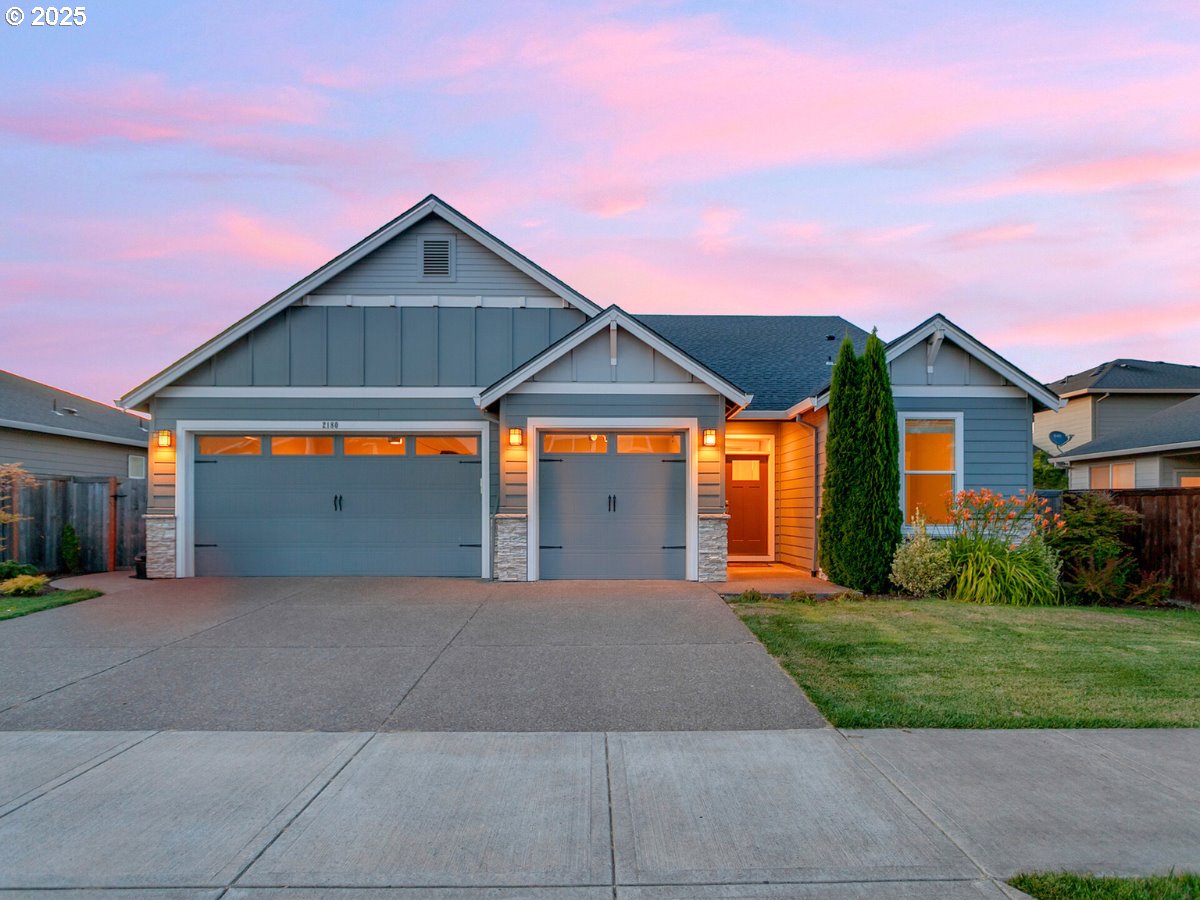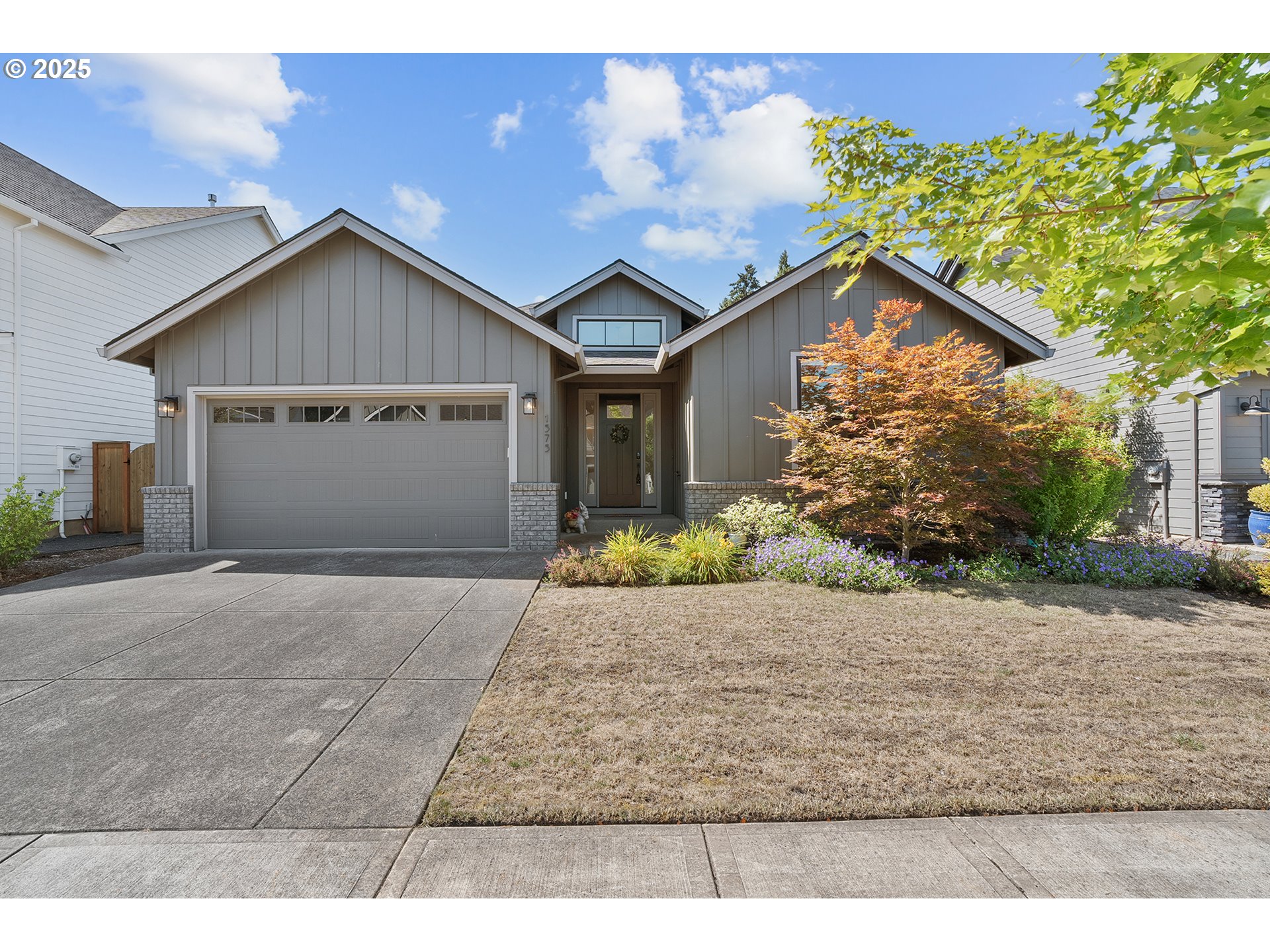$825000
Price cut: $25K (07-15-2025)
-
4 Bed
-
2.5 Bath
-
3228 SqFt
-
1 DOM
-
Built: 2022
-
Status: Active
Open House
Love this home?

Krishna Regupathy
Principal Broker
(503) 893-8874Exceptionally built custom home in prime location with over $75,000 in upgrades. Offers thoughtful design, modern finishes, and an ideal Canby location. The gourmet kitchen features quartz countertops and a large island, stainless steel appliances including a double oven, a spacious pantry, and stunning cabinetry. The living room is centered around a cozy gas fireplace and enjoys views of the manicured backyard. A dedicated main-floor office adds versatility. Upstairs, the luxurious primary suite boasts an oversized walk-in closet, ceiling fan, and a spa-like bathroom with a custom walk-in shower, soaking tub, double sinks, and elegant tile finishes. Three additional generously sized bedrooms all feature closet organizers and share a beautifully appointed bathroom with double sinks and tile flooring. A large bonus room with its own organized closet provides even more flexible living space. The fully fenced backyard is a gardener’s dream with raised beds, lush landscaping, and gated access on both sides of the home. Located in a highly walkable Canby neighborhood just minutes from parks, the fairgrounds, and local amenities—this home truly has it all.
Listing Provided Courtesy of Alexander Clark, Keller Williams Realty Portland Premiere
General Information
-
193593866
-
SingleFamilyResidence
-
1 DOM
-
4
-
6969.6 SqFt
-
2.5
-
3228
-
2022
-
-
Clackamas
-
05036320
-
Knight 5/10
-
Baker Prairie 2/10
-
Canby 5/10
-
Residential
-
SingleFamilyResidence
-
SUBDIVISION HAMILTON ACRES 4622 LT 12
Listing Provided Courtesy of Alexander Clark, Keller Williams Realty Portland Premiere
Krishna Realty data last checked: Jul 19, 2025 23:18 | Listing last modified Jul 16, 2025 09:28,
Source:

Download our Mobile app
Similar Properties
Download our Mobile app
































