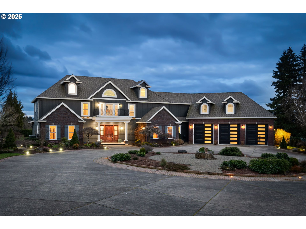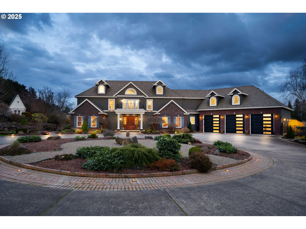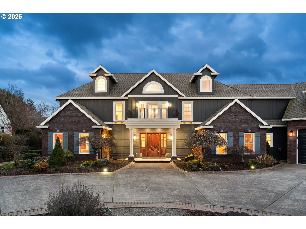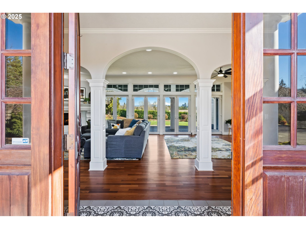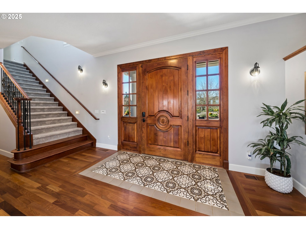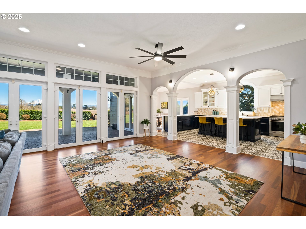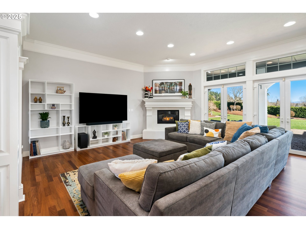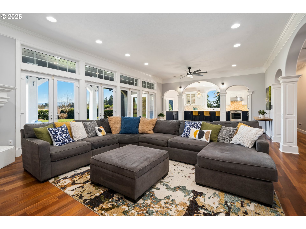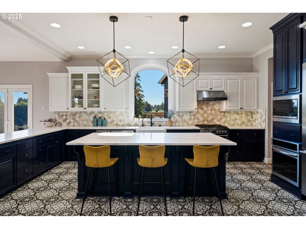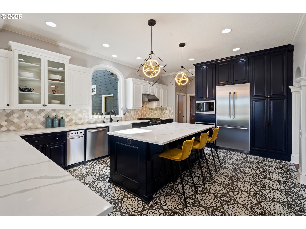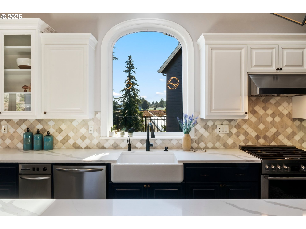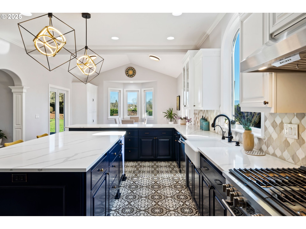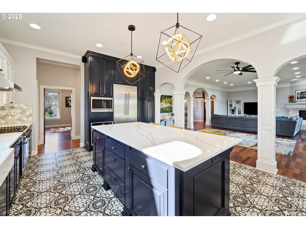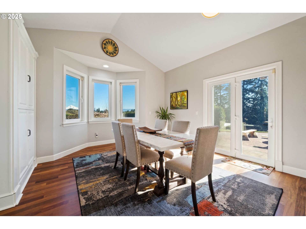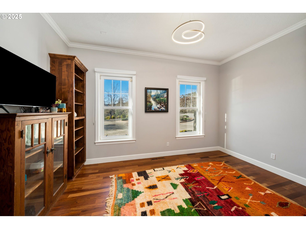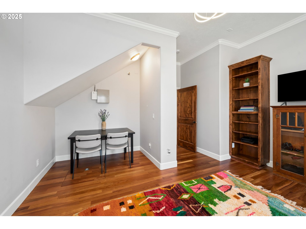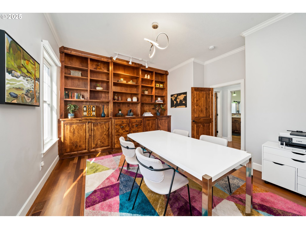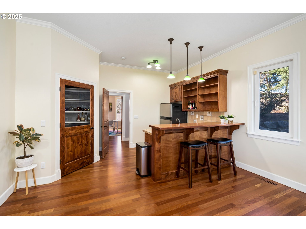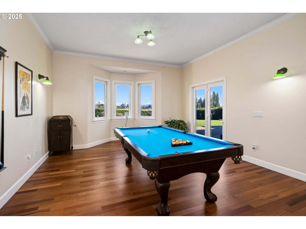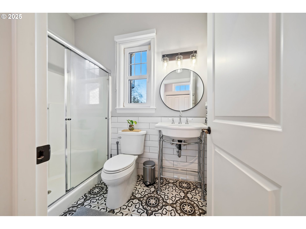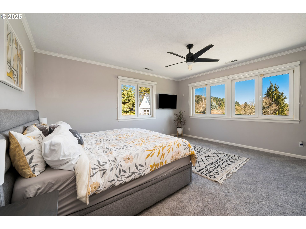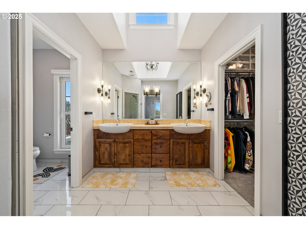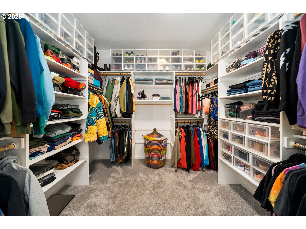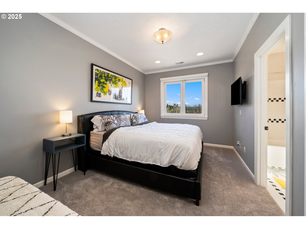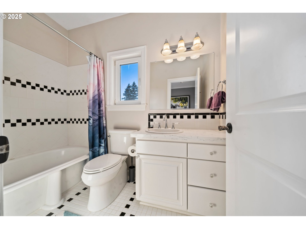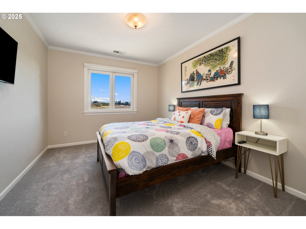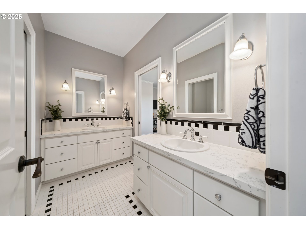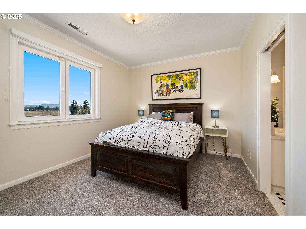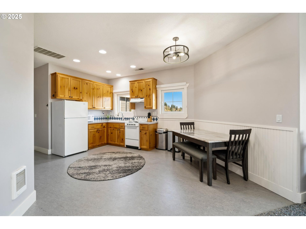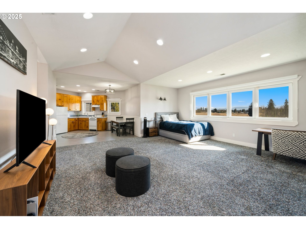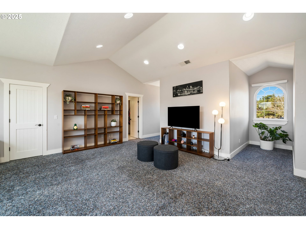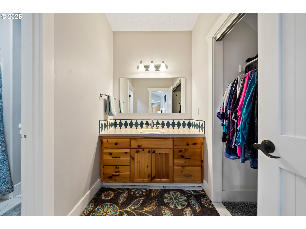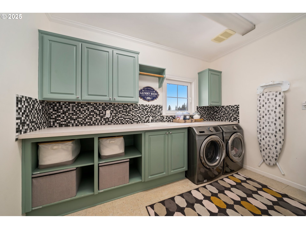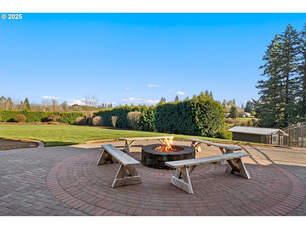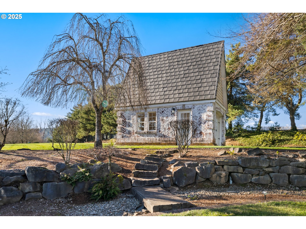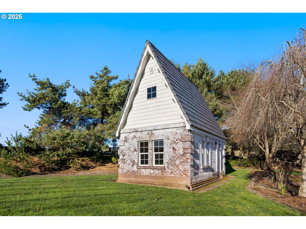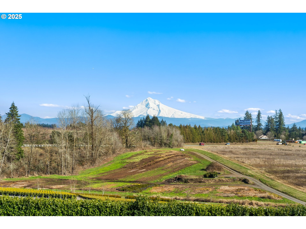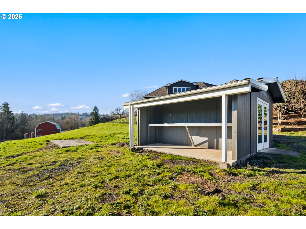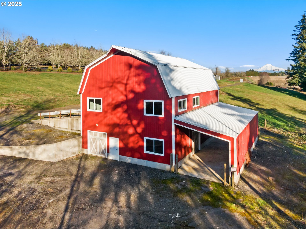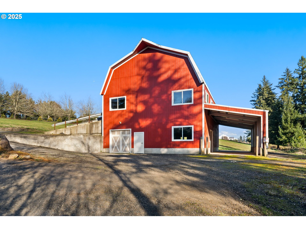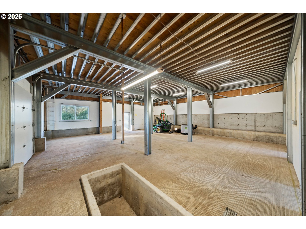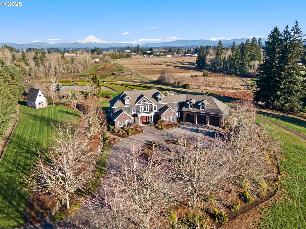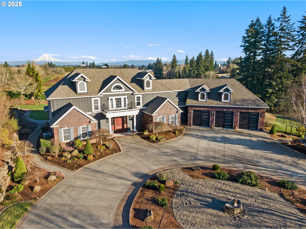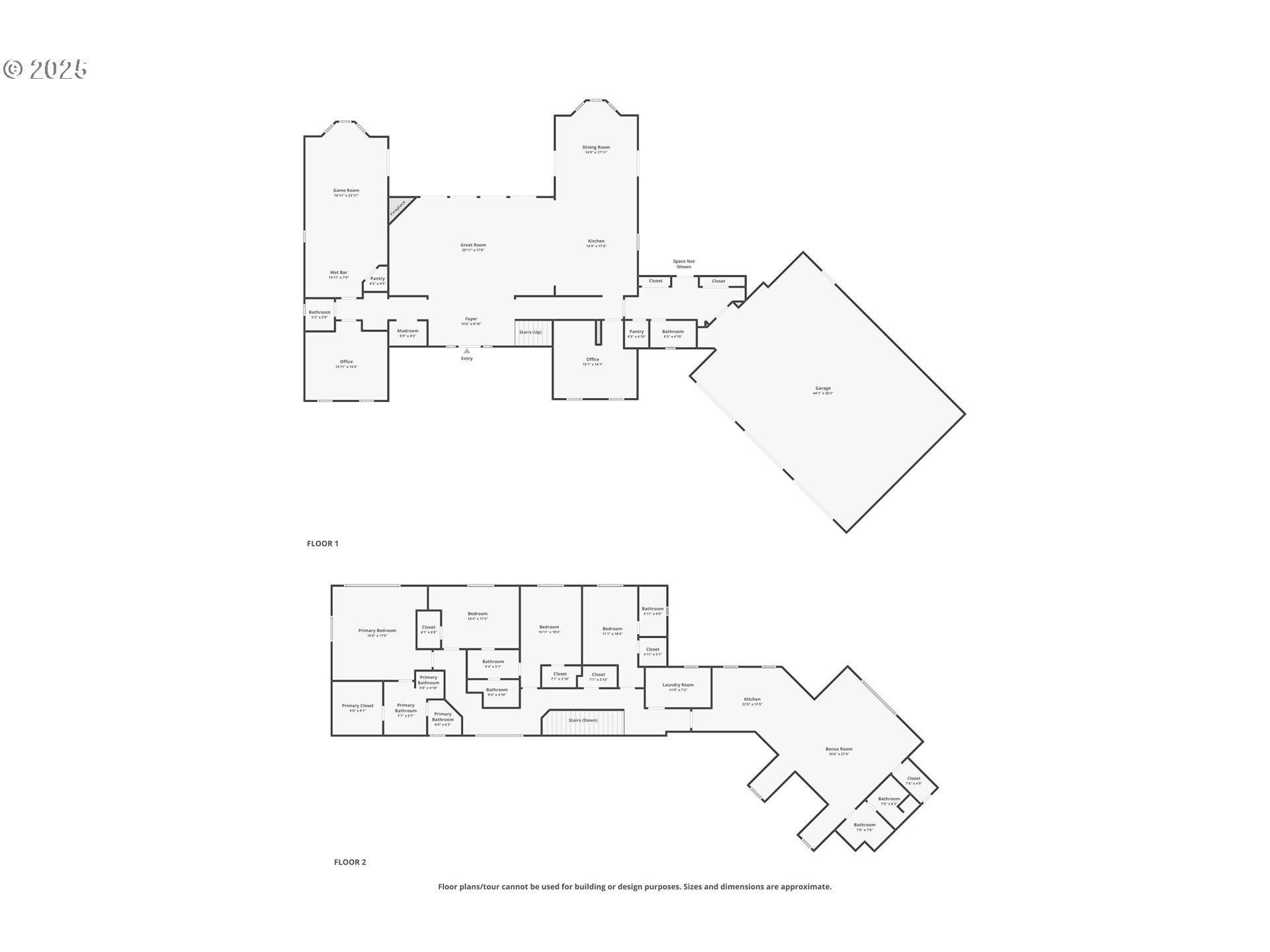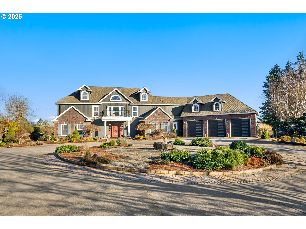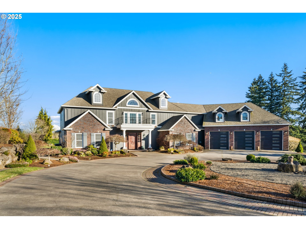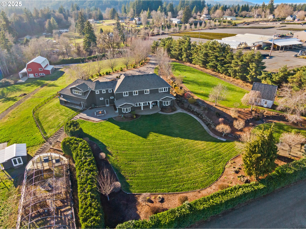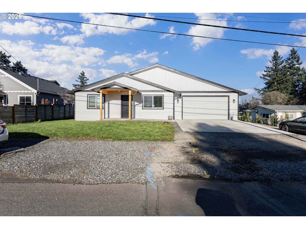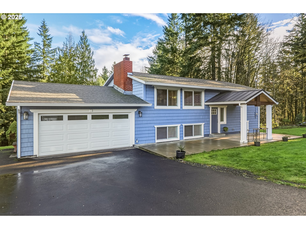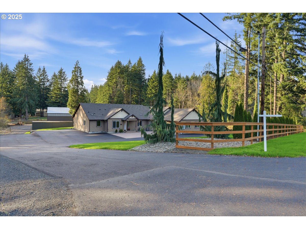10400 SE 282ND AVE
Boring, 97009
-
4 Bed
-
5.5 Bath
-
5336 SqFt
-
277 DOM
-
Built: 2002
- Status: Active
$1,450,000
Price cut: $100K (11-16-2025)
$1450000
Price cut: $100K (11-16-2025)
-
4 Bed
-
5.5 Bath
-
5336 SqFt
-
277 DOM
-
Built: 2002
- Status: Active
Love this home?

Krishna Regupathy
Principal Broker
(503) 893-8874Perched on 7.68 acres with sweeping Mt. Hood views, this exceptional estate is a masterpiece of design and craftsmanship. A perfect blend of traditional architecture and modern artistry, the home showcases rich custom mill work, stately pillars, crown moulding, and built-in bookcases—details that elevate every space. Thoughtfully updated and meticulously maintained, it offers a seamless blend of luxury and comfort.Light pours in through imported Nova Scotia windows, illuminating the gourmet kitchen—an inspiring space for any chef. The home's thoughtful layout includes separate living quarters with a private kitchen and bath, ideal for guests or multi-generational living. A main-floor bonus room, paired with a full bathroom, offers versatility—whether as an entertainment space or a convenient option for those with mobility needs.Outside, the 3,360 SF two-level barn is ready for equestrian pursuits, creative projects, or entrepreneurial ventures. The greenhouse invites you to cultivate fresh, organic produce, adding a sustainable touch to this extraordinary retreat.From the striking architectural details to the breathtaking surroundings, this home is truly one-of-a-kind. Come experience it in person—schedule your private tour today!
Listing Provided Courtesy of Mariesa Peterson, MORE Realty
General Information
-
521498929
-
SingleFamilyResidence
-
277 DOM
-
4
-
7.68 acres
-
5.5
-
5336
-
2002
-
EFU
-
Clackamas
-
00153577
-
East Orient
-
West Orient
-
Sam Barlow
-
Residential
-
SingleFamilyResidence
-
SECTION 30 TOWNSHIP 1S RANGE 4E TAX LOT 02503
Listing Provided Courtesy of Mariesa Peterson, MORE Realty
Krishna Realty data last checked: Jan 16, 2026 03:28 | Listing last modified Dec 22, 2025 14:14,
Source:

Download our Mobile app
Residence Information
-
2603
-
2733
-
0
-
5336
-
Tax Record
-
5336
-
1/Gas
-
4
-
5
-
1
-
5.5
-
Composition
-
4, Attached, Detached
-
CustomStyle
-
Driveway
-
2
-
2002
-
No
-
-
Other
-
CrawlSpace
-
RVParking
-
-
CrawlSpace
-
ConcretePerimeter
-
DoublePaneWindows,Wo
-
Features and Utilities
-
Fireplace, FrenchDoors, HardwoodFloors
-
Dishwasher, GasAppliances, InstantHotWater, Island, Microwave, Quartz, RangeHood, StainlessSteelAppliance, T
-
GarageDoorOpener, HardwoodFloors, HighCeilings, Laundry, Marble, SeparateLivingQuartersApartmentAuxLiving
-
Barn, CoveredPatio, DogRun, Gazebo, Patio, RVParking, RVBoatStorage, SecurityLights, Sprinkler, ToolShed, Yard
-
CaregiverQuarters, GarageonMain, MainFloorBedroomBath
-
HeatPump
-
Propane
-
HeatPump
-
SepticTank
-
Propane
-
Propane
Financial
-
18229.38
-
0
-
-
-
-
Cash,Conventional
-
03-20-2025
-
-
No
-
Yes
Comparable Information
-
-
277
-
302
-
-
Cash,Conventional
-
$2,199,900
-
$1,450,000
-
-
Dec 22, 2025 14:14
Schools
Map
Listing courtesy of MORE Realty.
 The content relating to real estate for sale on this site comes in part from the IDX program of the RMLS of Portland, Oregon.
Real Estate listings held by brokerage firms other than this firm are marked with the RMLS logo, and
detailed information about these properties include the name of the listing's broker.
Listing content is copyright © 2019 RMLS of Portland, Oregon.
All information provided is deemed reliable but is not guaranteed and should be independently verified.
Krishna Realty data last checked: Jan 16, 2026 03:28 | Listing last modified Dec 22, 2025 14:14.
Some properties which appear for sale on this web site may subsequently have sold or may no longer be available.
The content relating to real estate for sale on this site comes in part from the IDX program of the RMLS of Portland, Oregon.
Real Estate listings held by brokerage firms other than this firm are marked with the RMLS logo, and
detailed information about these properties include the name of the listing's broker.
Listing content is copyright © 2019 RMLS of Portland, Oregon.
All information provided is deemed reliable but is not guaranteed and should be independently verified.
Krishna Realty data last checked: Jan 16, 2026 03:28 | Listing last modified Dec 22, 2025 14:14.
Some properties which appear for sale on this web site may subsequently have sold or may no longer be available.
Love this home?

Krishna Regupathy
Principal Broker
(503) 893-8874Perched on 7.68 acres with sweeping Mt. Hood views, this exceptional estate is a masterpiece of design and craftsmanship. A perfect blend of traditional architecture and modern artistry, the home showcases rich custom mill work, stately pillars, crown moulding, and built-in bookcases—details that elevate every space. Thoughtfully updated and meticulously maintained, it offers a seamless blend of luxury and comfort.Light pours in through imported Nova Scotia windows, illuminating the gourmet kitchen—an inspiring space for any chef. The home's thoughtful layout includes separate living quarters with a private kitchen and bath, ideal for guests or multi-generational living. A main-floor bonus room, paired with a full bathroom, offers versatility—whether as an entertainment space or a convenient option for those with mobility needs.Outside, the 3,360 SF two-level barn is ready for equestrian pursuits, creative projects, or entrepreneurial ventures. The greenhouse invites you to cultivate fresh, organic produce, adding a sustainable touch to this extraordinary retreat.From the striking architectural details to the breathtaking surroundings, this home is truly one-of-a-kind. Come experience it in person—schedule your private tour today!
