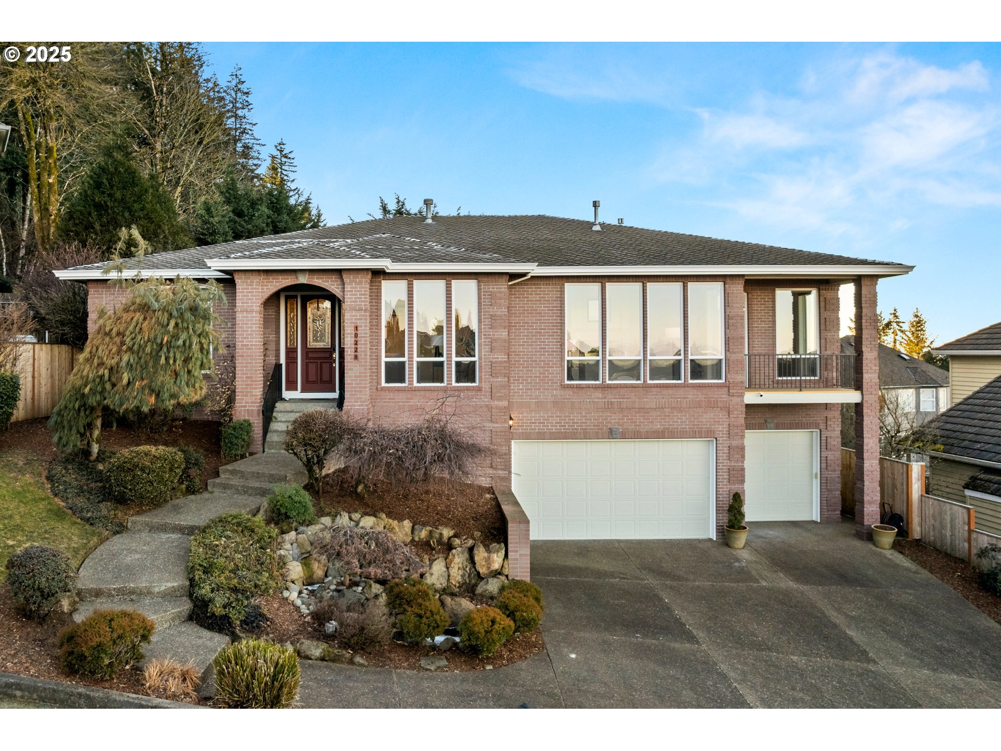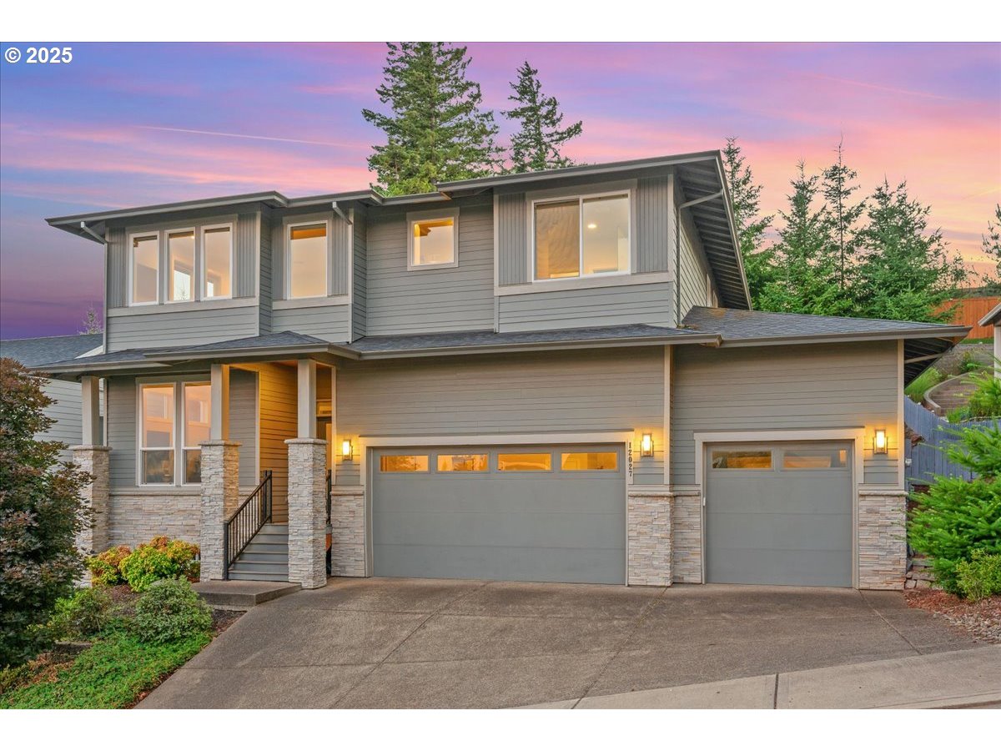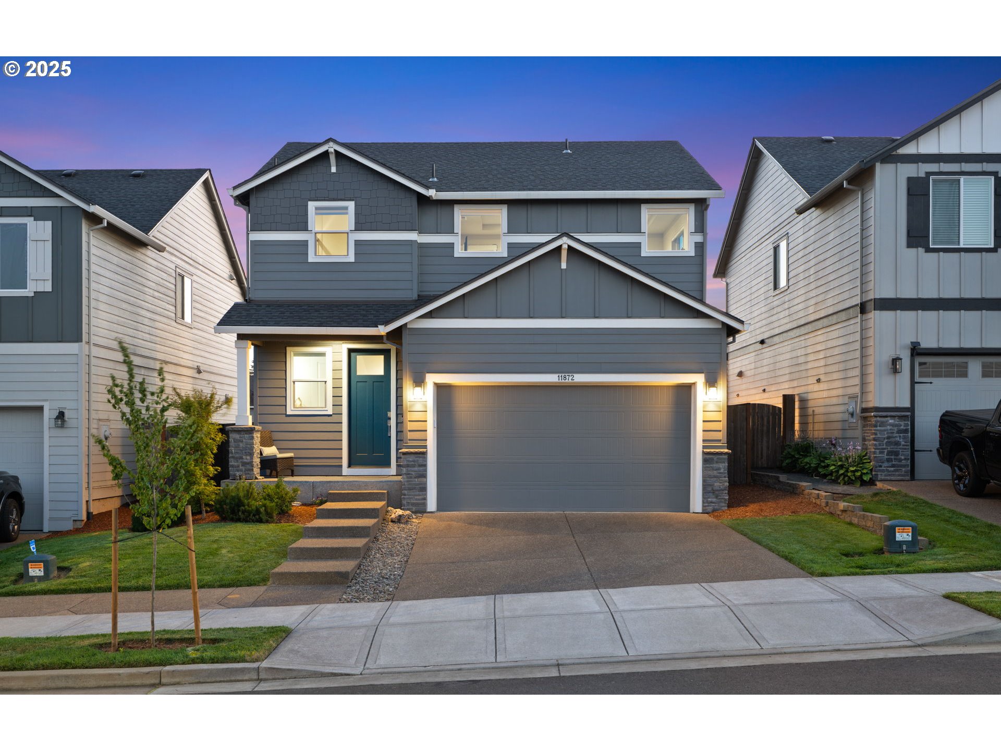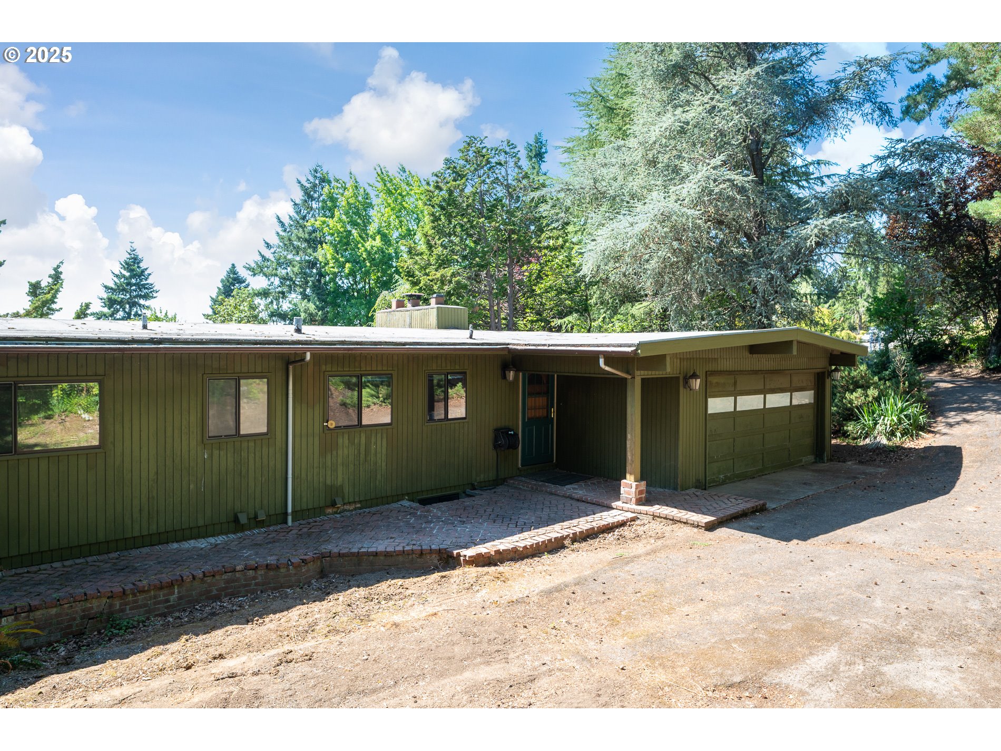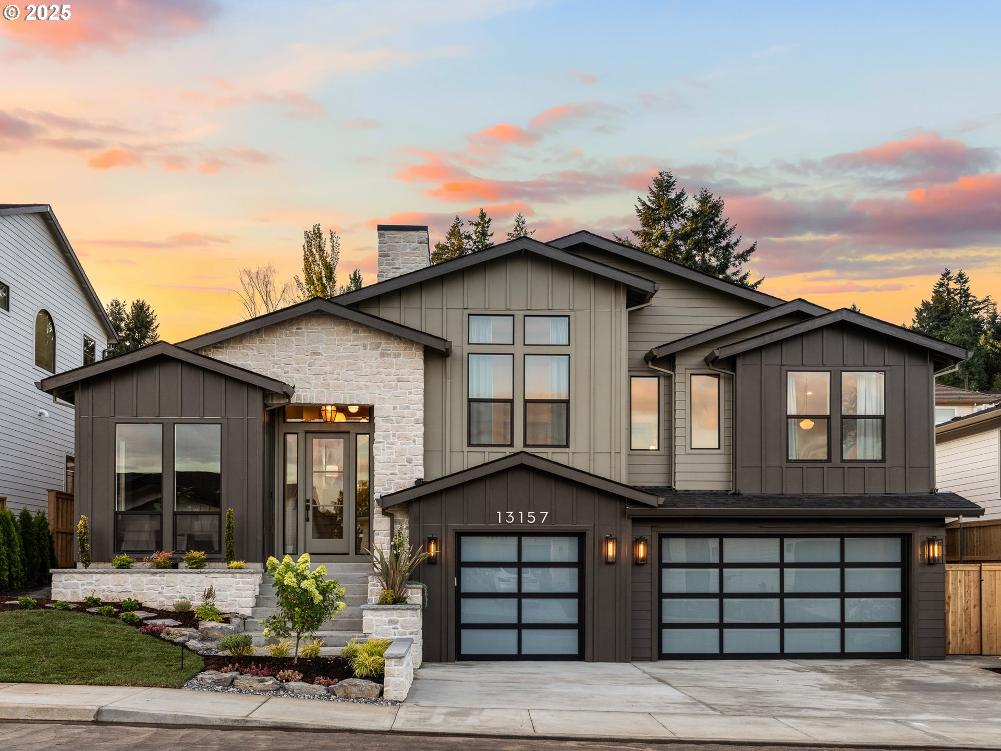10228 SE BROOKMORE CT
HappyValley, 97086
-
4 Bed
-
3.5 Bath
-
3411 SqFt
-
113 DOM
-
Built: 1999
- Status: Sold
$800,000
$800000
-
4 Bed
-
3.5 Bath
-
3411 SqFt
-
113 DOM
-
Built: 1999
- Status: Sold
Love this home?

Krishna Regupathy
Principal Broker
(503) 893-8874Welcome to this stunning Happy Valley home with unbeatable Portland views! Nestled in a peaceful cul-de-sac, this spacious abode boasts 4 bedrooms, 3.5 bathrooms, and 3,455 square feet of thoughtfully designed living space. Enjoy a perfect blend of modern style, comfort, and functionality throughout. Stepping through the front door, you’re greeted by an expansive foyer that leads to an open and inviting living area filled with natural light. High ceilings and large windows create a sense of airiness throughout. Cozy up by the fire in the open living area that is a perfect place for relaxing or entertaining. Chef’s kitchen features beautiful cabinetry, stainless steel appliances, a spacious island, and a convenient eat-in area. Whether preparing meals for the family or hosting gatherings, this kitchen is sure to be the heart of the home. Adjacent is a formal dining room, ideal for hosting dinner parties or enjoying family meals. A luxurious master suite offers a private retreat with vaulted ceilings, a walk-in closet, and a spa-like en-suite bathroom with a soaking tub, dual vanities, and a separate shower. Three additional well-sized bedrooms provide plenty of space for family, guests, or a home office. The backyard is a true oasis, featuring a large patio area with a firepit perfect for outdoor dining and entertaining. Surrounded by lush landscaping and mature trees, this private space offers tranquility and absolutely stunning views! Take in the scenes across Portland from the West Hills, all the way to the Downtown cityscape, a gorgeous sight both day and night. 3-car garage, ample storage, and convenient laundry room. Quick walk to Altamont Park complete with play structure and picnic tables! Easy access to I-205, grocery stores, parks/nature trails, and more! Don’t miss Happy Valley Haven!
Listing Provided Courtesy of James Scolastico, Real Broker
General Information
-
547280848
-
SingleFamilyResidence
-
113 DOM
-
4
-
-
3.5
-
3411
-
1999
-
-
Clackamas
-
01842224
-
Mt Scott
-
Rock Creek
-
Clackamas 8/10
-
Residential
-
SingleFamilyResidence
-
3481 ALTAMONT #2 LT 167
Listing Provided Courtesy of James Scolastico, Real Broker
Krishna Realty data last checked: Jul 28, 2025 12:46 | Listing last modified Jul 11, 2025 13:36,
Source:

Download our Mobile app
Residence Information
-
0
-
2800
-
611
-
3411
-
RMLS
-
2800
-
2/Gas
-
4
-
3
-
1
-
3.5
-
Composition
-
3, Oversized
-
Traditional
-
-
2
-
1999
-
No
-
-
Brick, Cedar
-
Finished
-
-
-
Finished
-
-
StormWindow
-
MaintenanceGrounds, S
Features and Utilities
-
Fireplace
-
Dishwasher, Disposal, FreeStandingRange, GasAppliances, Microwave
-
CentralVacuum, GarageDoorOpener, HardwoodFloors, Laundry, WalltoWallCarpet, WasherDryer
-
Deck, Fenced, GasHookup, Patio, Porch, Sprinkler, Yard
-
-
CentralAir
-
Gas
-
ForcedAir
-
PublicSewer
-
Gas
-
Gas
Financial
-
16072.87
-
1
-
-
900 / Annually
-
-
Cash,Conventional,FHA,VALoan
-
02-13-2025
-
-
No
-
No
Comparable Information
-
06-06-2025
-
113
-
113
-
07-11-2025
-
Cash,Conventional,FHA,VALoan
-
$995,000
-
$849,900
-
$800,000
-
Jul 11, 2025 13:36
Schools
Map
History
| Date | Event & Source | Price |
|---|---|---|
| 07-11-2025 |
Sold (Price Changed) Price cut: $99K MLS # 547280848 |
$800,000 |
| 06-06-2025 |
Pending (Price Changed) Price cut: $49.1K MLS # 547280848 |
$849,900 |
| 06-04-2025 |
Active (Price Changed) Price cut: $49.1K MLS # 547280848 |
$849,900 |
| 04-16-2025 |
Active (Price Changed) Price cut: $96K MLS # 547280848 |
$899,000 |
| 02-13-2025 |
Active(Listed) MLS # 547280848 |
$995,000 |
Listing courtesy of Real Broker.
 The content relating to real estate for sale on this site comes in part from the IDX program of the RMLS of Portland, Oregon.
Real Estate listings held by brokerage firms other than this firm are marked with the RMLS logo, and
detailed information about these properties include the name of the listing's broker.
Listing content is copyright © 2019 RMLS of Portland, Oregon.
All information provided is deemed reliable but is not guaranteed and should be independently verified.
Krishna Realty data last checked: Jul 28, 2025 12:46 | Listing last modified Jul 11, 2025 13:36.
Some properties which appear for sale on this web site may subsequently have sold or may no longer be available.
The content relating to real estate for sale on this site comes in part from the IDX program of the RMLS of Portland, Oregon.
Real Estate listings held by brokerage firms other than this firm are marked with the RMLS logo, and
detailed information about these properties include the name of the listing's broker.
Listing content is copyright © 2019 RMLS of Portland, Oregon.
All information provided is deemed reliable but is not guaranteed and should be independently verified.
Krishna Realty data last checked: Jul 28, 2025 12:46 | Listing last modified Jul 11, 2025 13:36.
Some properties which appear for sale on this web site may subsequently have sold or may no longer be available.
Love this home?

Krishna Regupathy
Principal Broker
(503) 893-8874Welcome to this stunning Happy Valley home with unbeatable Portland views! Nestled in a peaceful cul-de-sac, this spacious abode boasts 4 bedrooms, 3.5 bathrooms, and 3,455 square feet of thoughtfully designed living space. Enjoy a perfect blend of modern style, comfort, and functionality throughout. Stepping through the front door, you’re greeted by an expansive foyer that leads to an open and inviting living area filled with natural light. High ceilings and large windows create a sense of airiness throughout. Cozy up by the fire in the open living area that is a perfect place for relaxing or entertaining. Chef’s kitchen features beautiful cabinetry, stainless steel appliances, a spacious island, and a convenient eat-in area. Whether preparing meals for the family or hosting gatherings, this kitchen is sure to be the heart of the home. Adjacent is a formal dining room, ideal for hosting dinner parties or enjoying family meals. A luxurious master suite offers a private retreat with vaulted ceilings, a walk-in closet, and a spa-like en-suite bathroom with a soaking tub, dual vanities, and a separate shower. Three additional well-sized bedrooms provide plenty of space for family, guests, or a home office. The backyard is a true oasis, featuring a large patio area with a firepit perfect for outdoor dining and entertaining. Surrounded by lush landscaping and mature trees, this private space offers tranquility and absolutely stunning views! Take in the scenes across Portland from the West Hills, all the way to the Downtown cityscape, a gorgeous sight both day and night. 3-car garage, ample storage, and convenient laundry room. Quick walk to Altamont Park complete with play structure and picnic tables! Easy access to I-205, grocery stores, parks/nature trails, and more! Don’t miss Happy Valley Haven!
Similar Properties
Download our Mobile app

