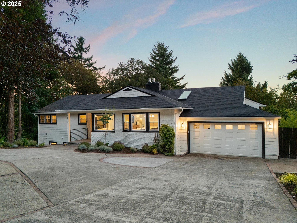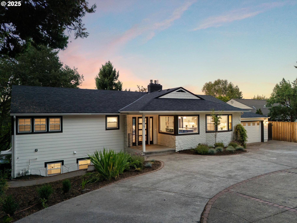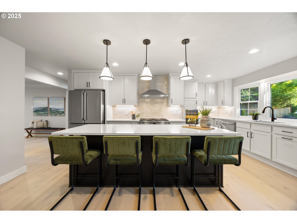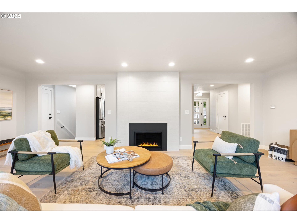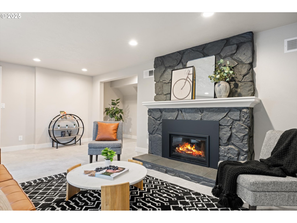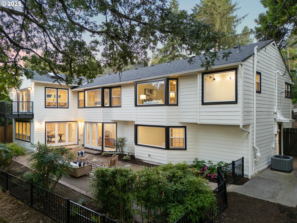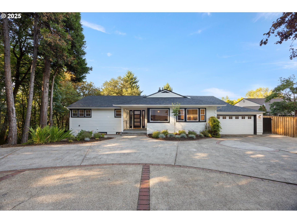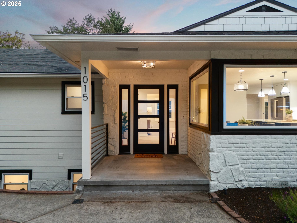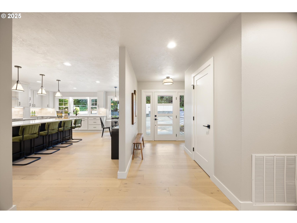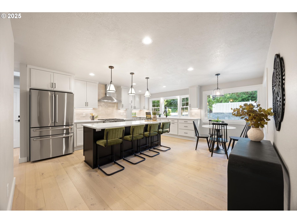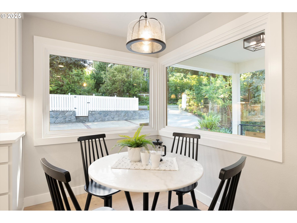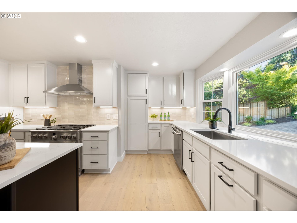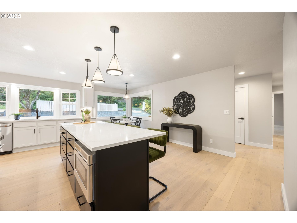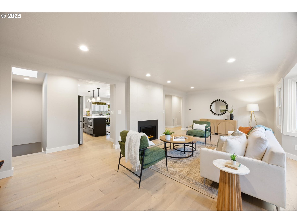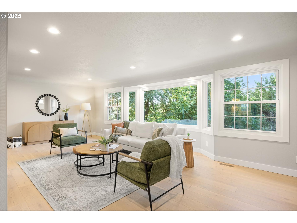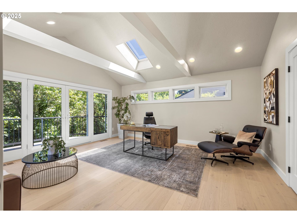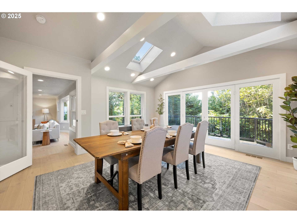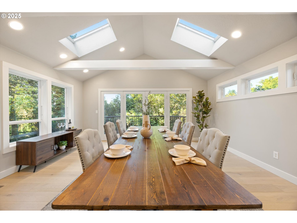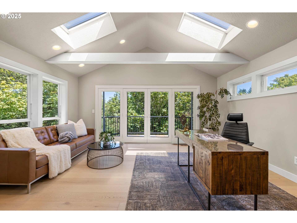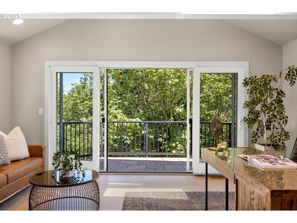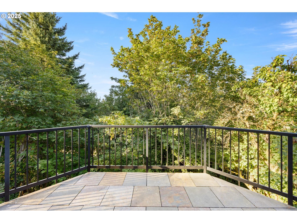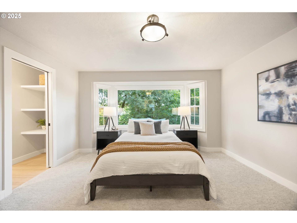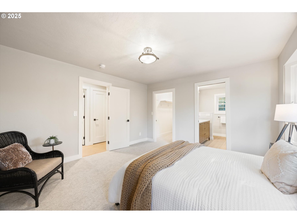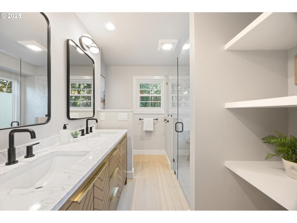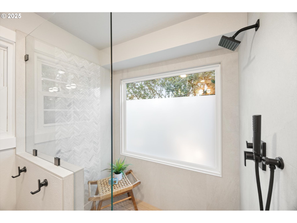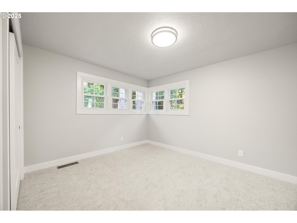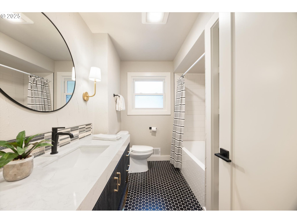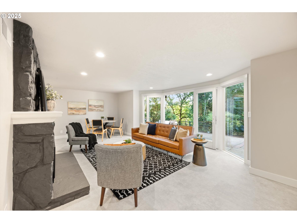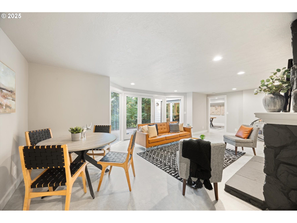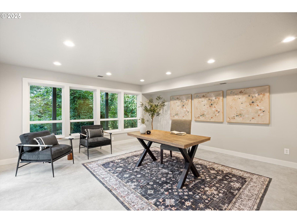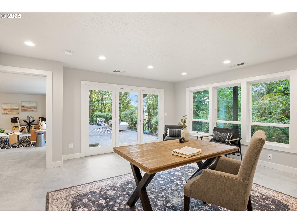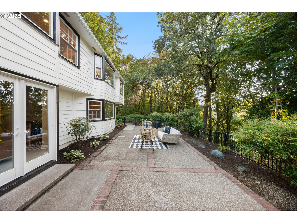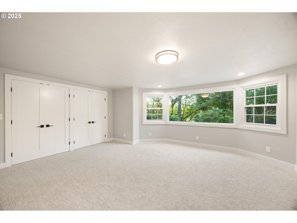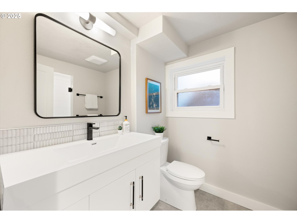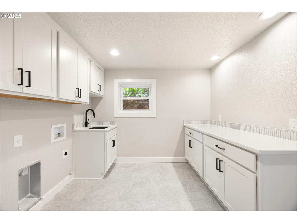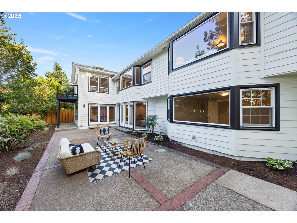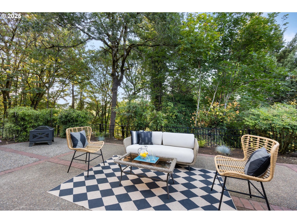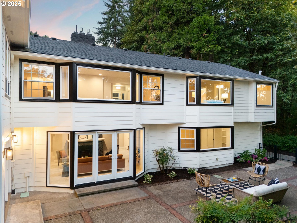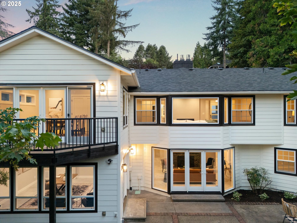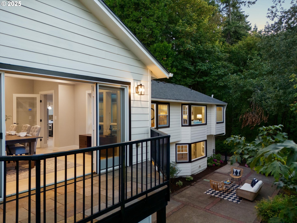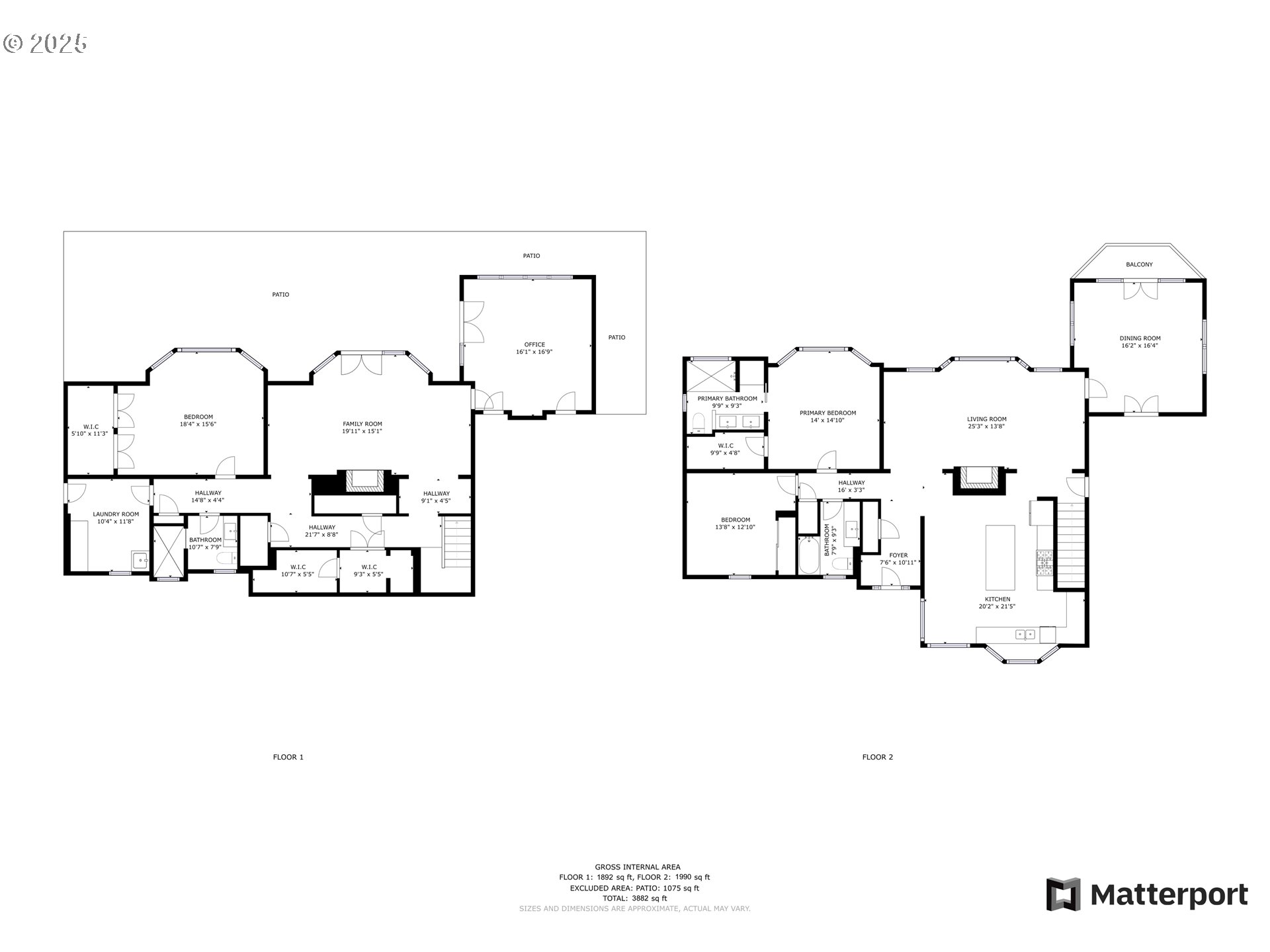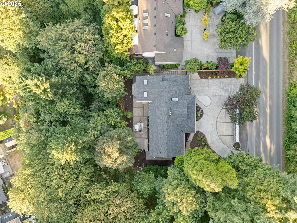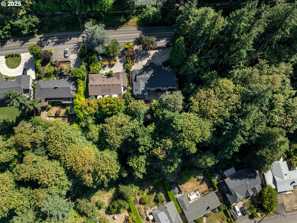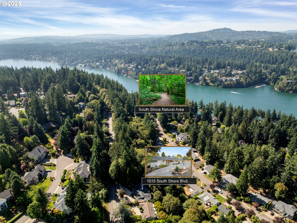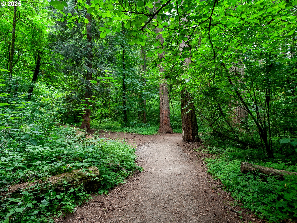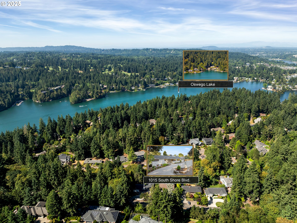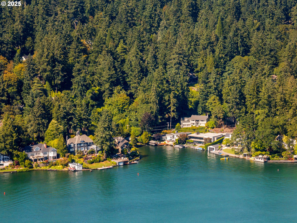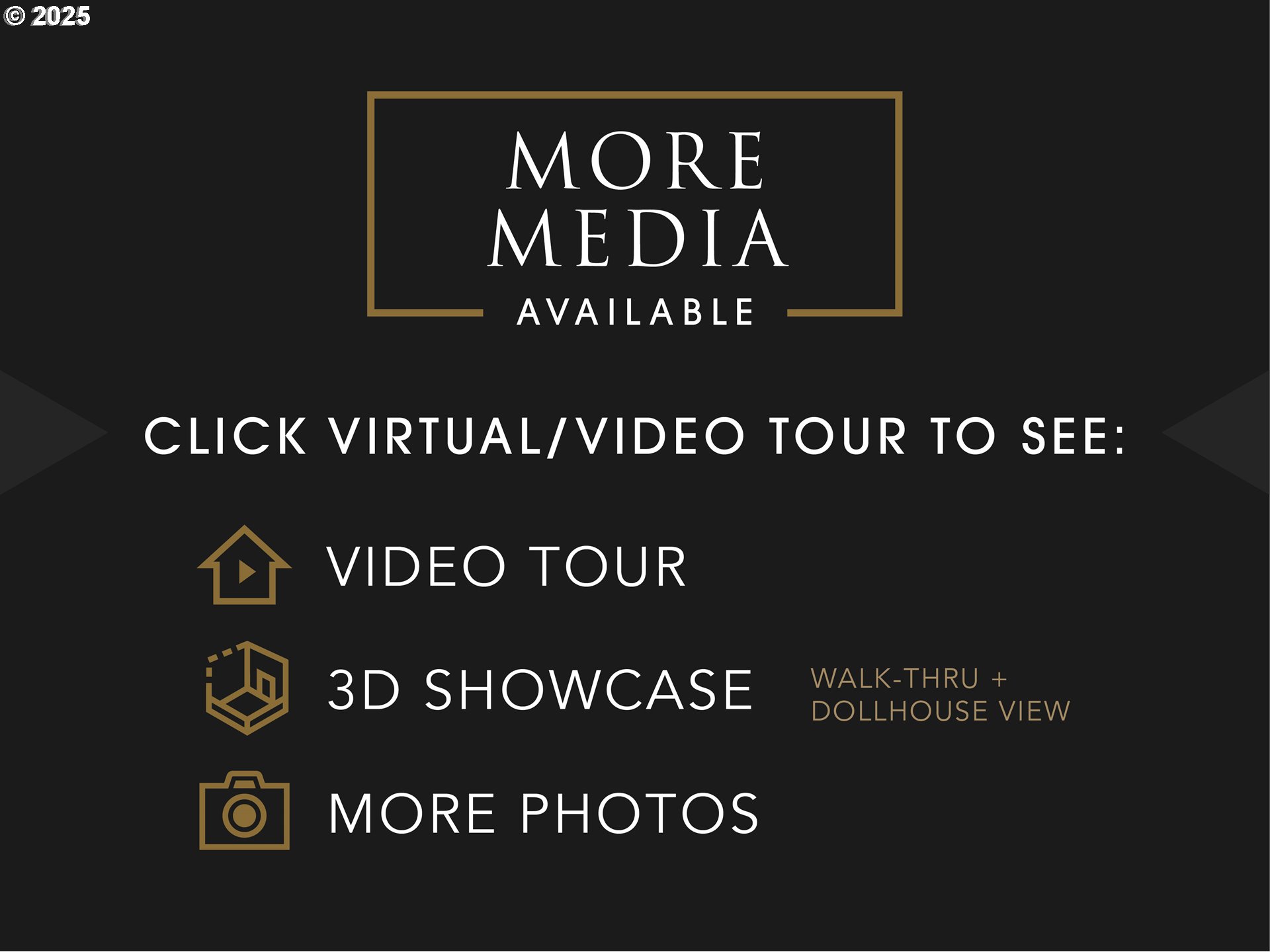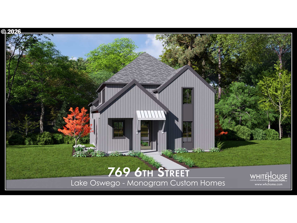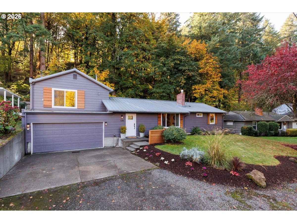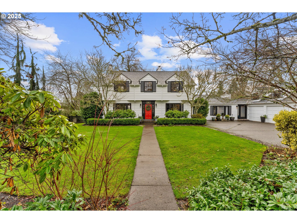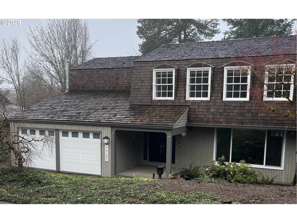1015 SOUTHSHORE BLVD
Lake Oswego, 97034
-
4 Bed
-
3 Bath
-
3882 SqFt
-
166 DOM
-
Built: 1953
- Status: Active
$1,250,000
Price cut: $69.9K (11-11-2025)
$1250000
Price cut: $69.9K (11-11-2025)
-
4 Bed
-
3 Bath
-
3882 SqFt
-
166 DOM
-
Built: 1953
-
Status: Active
Open House
Love this home?

Krishna Regupathy
Principal Broker
(503) 893-8874Open House Saturday 1/10 11am - 1pm! Tucked away on a private, tree-filled .32-acre lot, this beautifully updated Lake Oswego home offers exceptional flexibility, timeless finishes, and a serene natural setting. The oversized kitchen is designed to impress with a large center island, quartz countertops, stainless steel appliances, built-in microwave drawer, and a bay window over the sink that floods the space with natural light. Enjoy warm white oak flooring throughout much of the main level and a bright, open living room with gas fireplace and peaceful forest views.A vaulted flex room with private balcony and closet offers endless possibilities—dining, home office, guest suite, or creative space. The main-level primary suite features a walk-in closet, bay window, and spa-like en suite with double sinks, quartz counters, open shelving, and a stunning tiled walk-in shower with herringbone detail.The lower level includes additional bedrooms, a full bath, laundry room with exterior entrance, a spacious family room, and a second large flex suite—ideal for multi-generational living or guests. Plenty of storage, a huge gated patio, and a circle driveway complete the package. Located in one of Lake Oswego’s most desirable neighborhoods, with Southshore Glen Easement access and top-rated schools nearby.
Listing Provided Courtesy of Steve Nassar, Premiere Property Group, LLC
General Information
-
588350518
-
SingleFamilyResidence
-
166 DOM
-
4
-
0.32 acres
-
3
-
3882
-
1953
-
R-7.5
-
Clackamas
-
00252693
-
Hallinan 7/10
-
Lakeridge 9/10
-
Lakeridge 9/10
-
Residential
-
SingleFamilyResidence
-
716 SOUTH SHORE GLEN #1 LT 7
Listing Provided Courtesy of Steve Nassar, Premiere Property Group, LLC
Krishna Realty data last checked: Jan 09, 2026 18:44 | Listing last modified Jan 06, 2026 19:55,
Source:

Open House
-
Sat, Jan 10th, 11AM to 1PM
Download our Mobile app
Residence Information
-
0
-
1990
-
1892
-
3882
-
Listing
-
1990
-
2/Gas
-
4
-
3
-
0
-
3
-
Composition
-
2, Attached
-
DaylightRanch,MidCenturyModern
-
Driveway,ParkingPad
-
2
-
1953
-
No
-
-
Brick, CementSiding
-
Daylight,ExteriorEntry,Finished
-
-
-
Daylight,ExteriorEnt
-
ConcretePerimeter
-
VinylFrames
-
Features and Utilities
-
Fireplace
-
Dishwasher, Disposal, ENERGYSTARQualifiedAppliances, FreeStandingGasRange, FreeStandingRefrigerator, GasA
-
GarageDoorOpener, HighCeilings, LuxuryVinylPlank, LuxuryVinylTile, Quartz, SoakingTub, TileFloor, VaultedCe
-
Fenced, Garden, Patio, Porch, StormDoor, ToolShed
-
GarageonMain, GroundLevel, MainFloorBedroomBath, MinimalSteps, NaturalLighting, WalkinShower
-
CentralAir, EnergyStarAirConditioning
-
Electricity, ENERGYSTARQualifie
-
ENERGYSTARQualifiedEquipment, ForcedAir
-
PublicSewer
-
Electricity, ENERGYSTARQualifiedEquipment
-
Gas
Financial
-
9792.77
-
0
-
-
-
-
Cash,Conventional
-
07-24-2025
-
-
No
-
No
Comparable Information
-
-
166
-
169
-
-
Cash,Conventional
-
$1,369,999
-
$1,250,000
-
-
Jan 06, 2026 19:55
Schools
Map
Listing courtesy of Premiere Property Group, LLC.
 The content relating to real estate for sale on this site comes in part from the IDX program of the RMLS of Portland, Oregon.
Real Estate listings held by brokerage firms other than this firm are marked with the RMLS logo, and
detailed information about these properties include the name of the listing's broker.
Listing content is copyright © 2019 RMLS of Portland, Oregon.
All information provided is deemed reliable but is not guaranteed and should be independently verified.
Krishna Realty data last checked: Jan 09, 2026 18:44 | Listing last modified Jan 06, 2026 19:55.
Some properties which appear for sale on this web site may subsequently have sold or may no longer be available.
The content relating to real estate for sale on this site comes in part from the IDX program of the RMLS of Portland, Oregon.
Real Estate listings held by brokerage firms other than this firm are marked with the RMLS logo, and
detailed information about these properties include the name of the listing's broker.
Listing content is copyright © 2019 RMLS of Portland, Oregon.
All information provided is deemed reliable but is not guaranteed and should be independently verified.
Krishna Realty data last checked: Jan 09, 2026 18:44 | Listing last modified Jan 06, 2026 19:55.
Some properties which appear for sale on this web site may subsequently have sold or may no longer be available.
Love this home?

Krishna Regupathy
Principal Broker
(503) 893-8874Open House Saturday 1/10 11am - 1pm! Tucked away on a private, tree-filled .32-acre lot, this beautifully updated Lake Oswego home offers exceptional flexibility, timeless finishes, and a serene natural setting. The oversized kitchen is designed to impress with a large center island, quartz countertops, stainless steel appliances, built-in microwave drawer, and a bay window over the sink that floods the space with natural light. Enjoy warm white oak flooring throughout much of the main level and a bright, open living room with gas fireplace and peaceful forest views.A vaulted flex room with private balcony and closet offers endless possibilities—dining, home office, guest suite, or creative space. The main-level primary suite features a walk-in closet, bay window, and spa-like en suite with double sinks, quartz counters, open shelving, and a stunning tiled walk-in shower with herringbone detail.The lower level includes additional bedrooms, a full bath, laundry room with exterior entrance, a spacious family room, and a second large flex suite—ideal for multi-generational living or guests. Plenty of storage, a huge gated patio, and a circle driveway complete the package. Located in one of Lake Oswego’s most desirable neighborhoods, with Southshore Glen Easement access and top-rated schools nearby.
Similar Properties
Download our Mobile app
