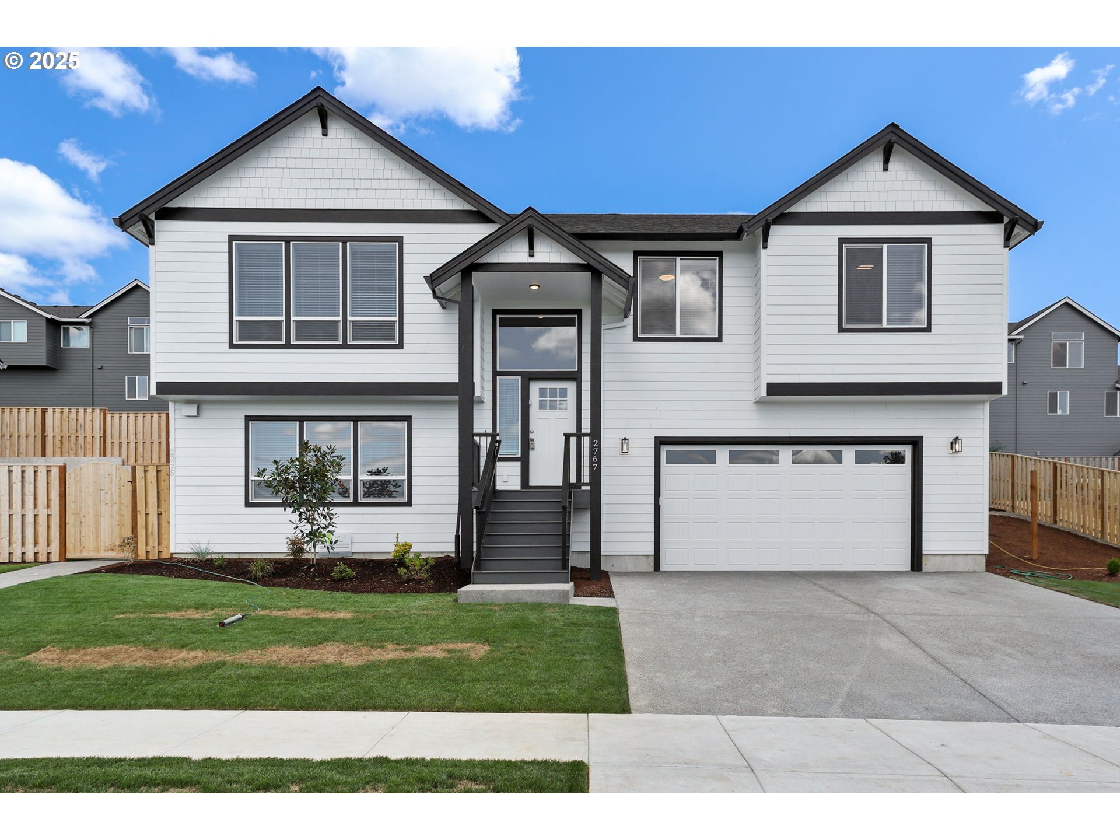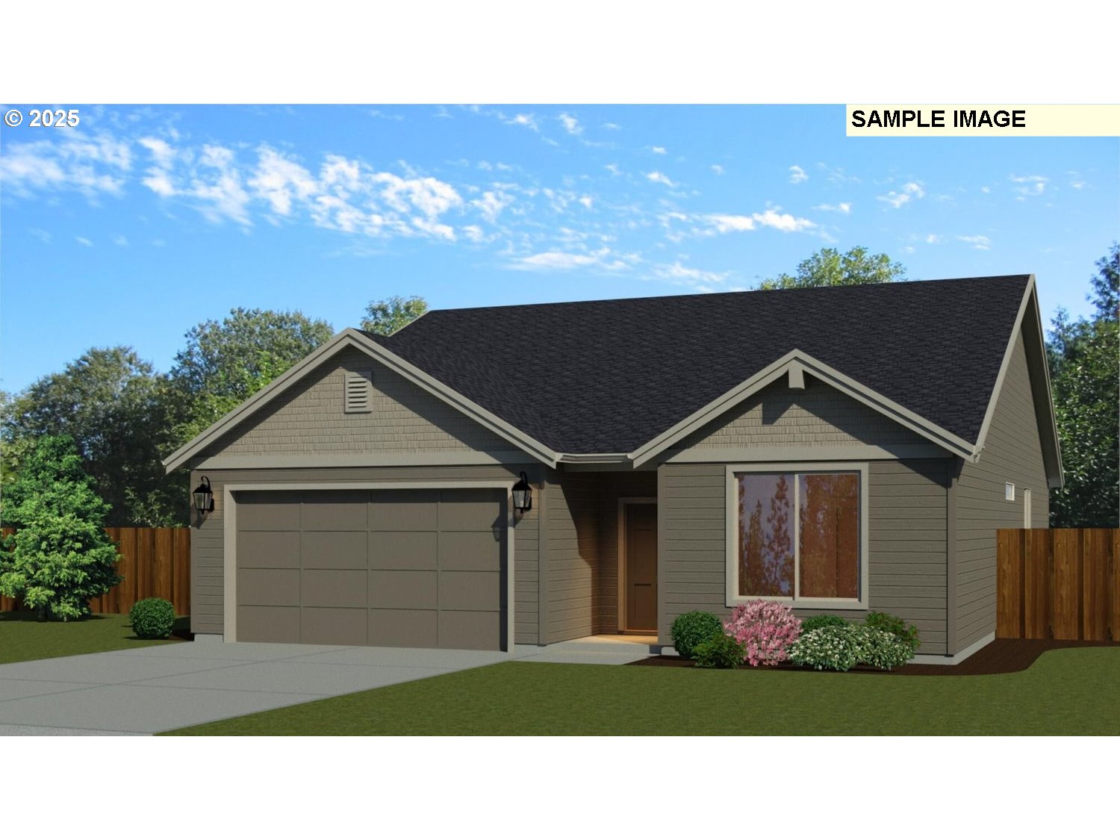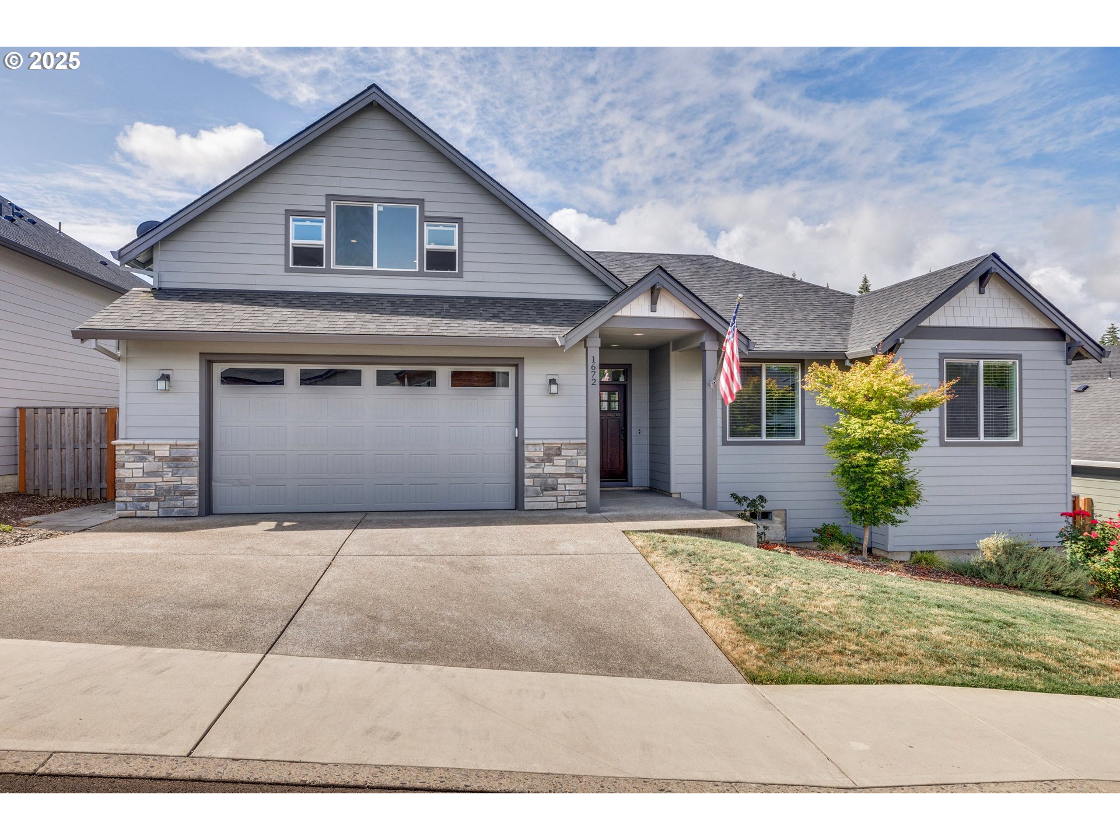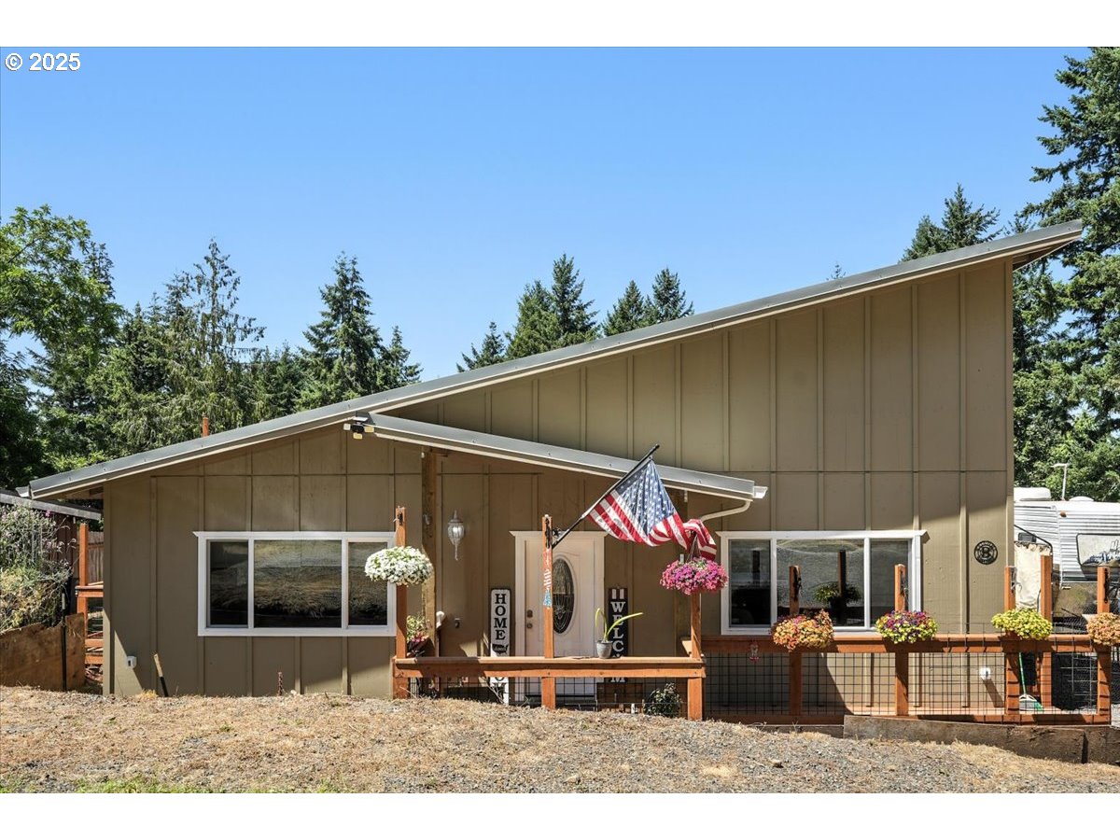$635000
Price cut: $14.9K (05-02-2025)
-
4 Bed
-
3 Bath
-
2535 SqFt
-
87 DOM
-
Built: 2020
- Status: Off Market
Love this home?

Krishna Regupathy
Principal Broker
(503) 893-8874Price drastically reduced from $685,000. Offering 4 bedrooms and a loft that serves as an office. A feature this home has, but most in the area do not offer, is unparalleled views of the Clackamas River Territory (including snow-topped hills) from the comfort of almost every room in this home and especially from 2 of the decks. You will enjoy the privacy of backing the greenspace, and soaking in the breathtaking view and gorgeous sunsets. More deck and yard space than many on this side of street. Main level bedroom and full bath. Chefs dream kitchen with commercial copper hood, farm sink, quartz counters and tile backsplash. Coffee bar/butlers pantry are also sure to please. Big pantry as well. Upgraded real solid oak, wide plank hardwood floors, not laminate, as many homes in the area have. Custom Roman shades and upgraded light fixtures. The Primary Suite is a secluded oasis, which offers a spa-like bathroom outfitted with dual vanities, a glass-enclosed shower, and a soaking tub. Additional highlights include an oversized 3-car garage that is insulated all around, has large picture window to let the light shine in, service door to back yard, wall heater and plumbed for utility sink. Master builder-designed floor plan incorporating carefully chosen designer finishes. 3 tiers of outdoor living, meticulous landscaping, hardscaped and dog friendly. Lots of extra crawlspace room to build out for storage, wine cellar or ? Room to pave for small RV or trailer on side of garage.
Listing Provided Courtesy of Patti Gage, Berkshire Hathaway HomeServices NW Real Estate
General Information
-
626081308
-
SingleFamilyResidence
-
87 DOM
-
4
-
-
3
-
2535
-
2020
-
-
Clackamas
-
05036407
-
Clackamas River 3/10
-
Estacada 5/10
-
Estacada 5/10
-
Residential
-
SingleFamilyResidence
-
SUBDIVISION THOMAS HEIGHTS 2 4626 LT 33
Listing Provided Courtesy of Patti Gage, Berkshire Hathaway HomeServices NW Real Estate
Krishna Realty data last checked: Jul 28, 2025 06:44 | Listing last modified Jun 08, 2025 16:41,
Source:

Download our Mobile app
Similar Properties
Download our Mobile app




