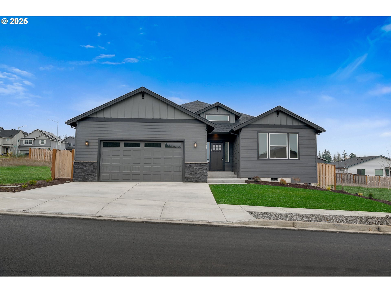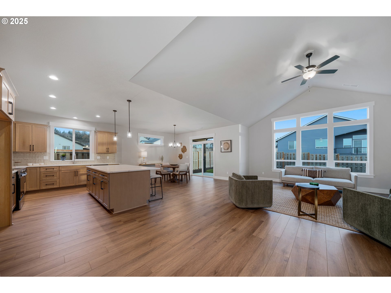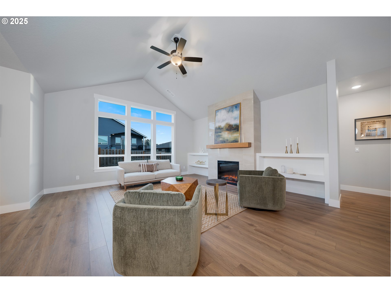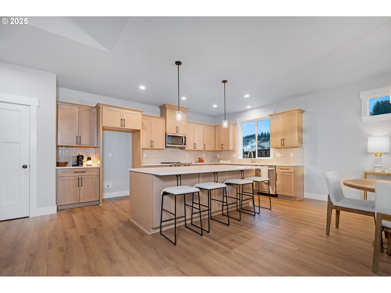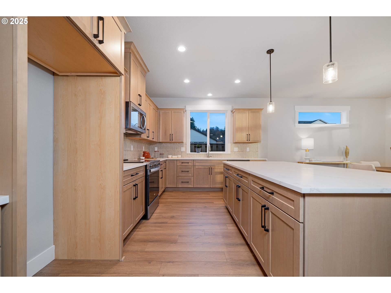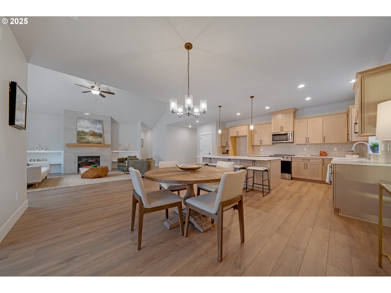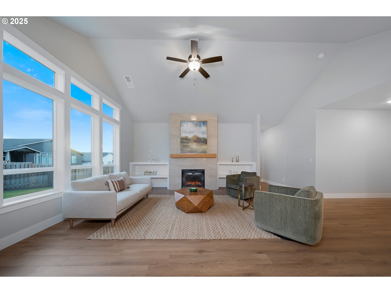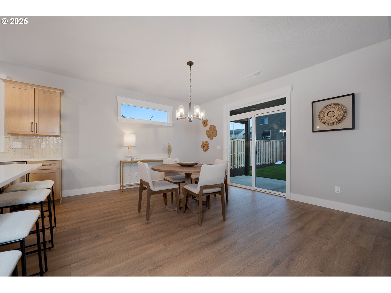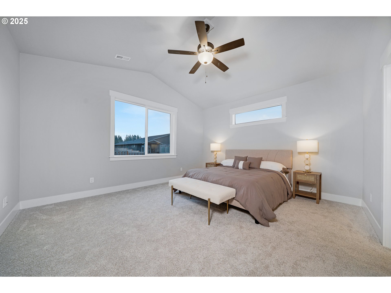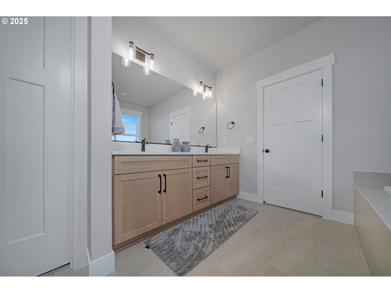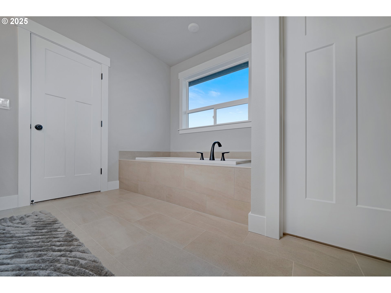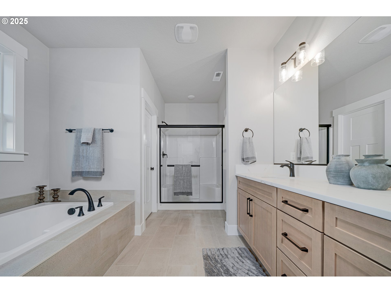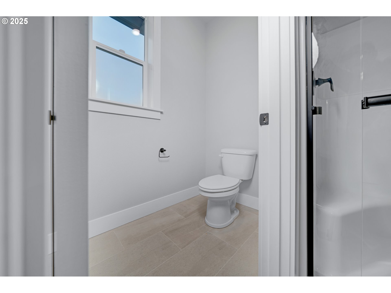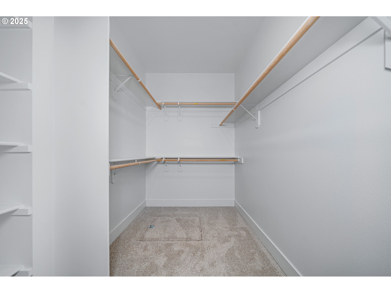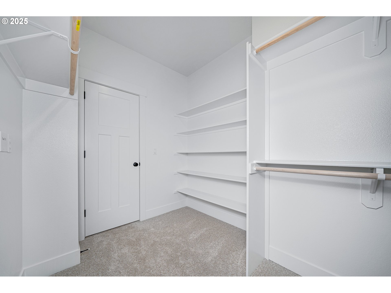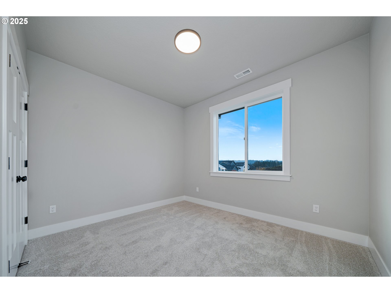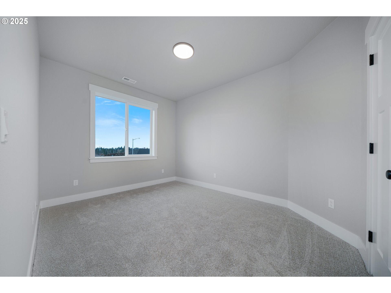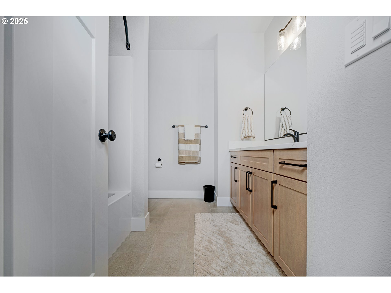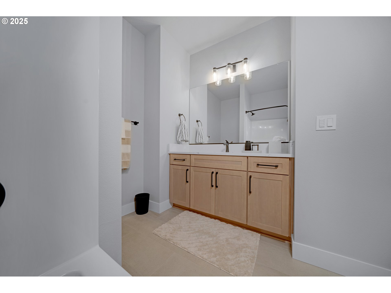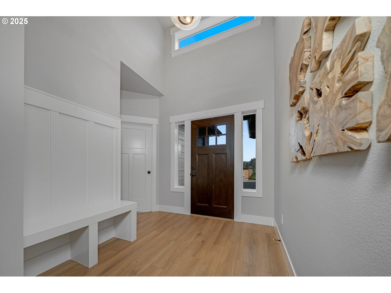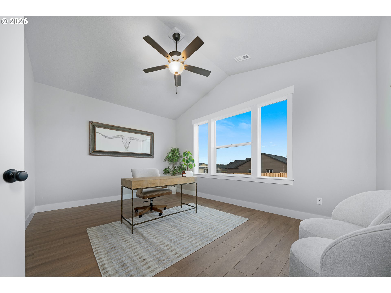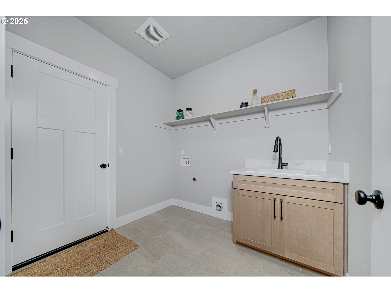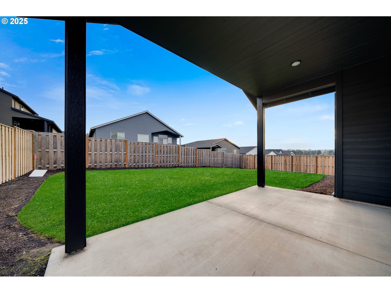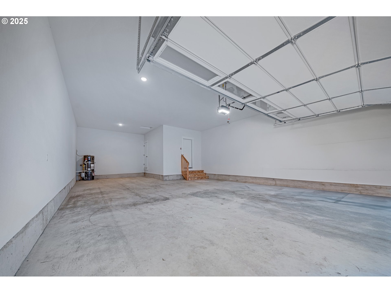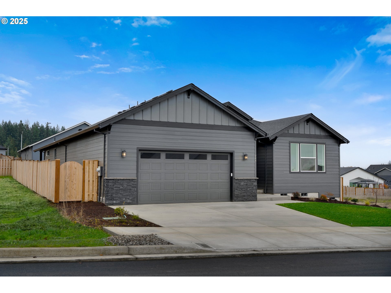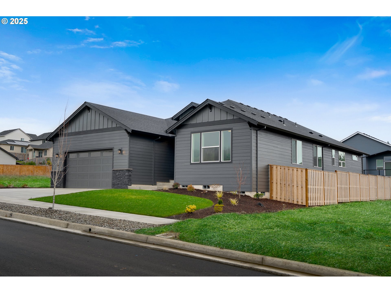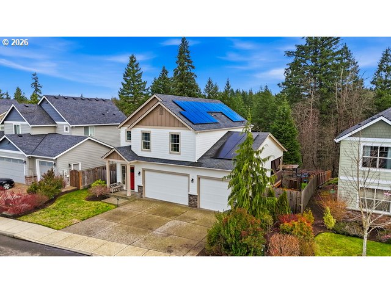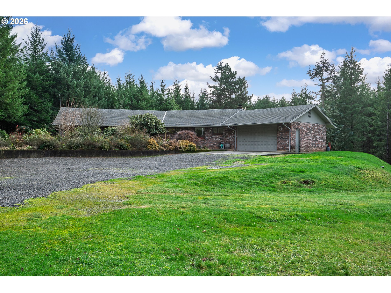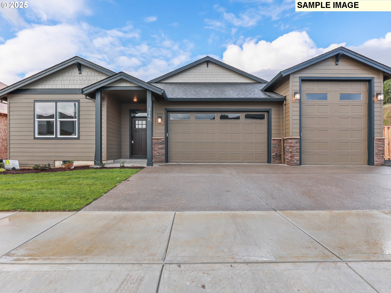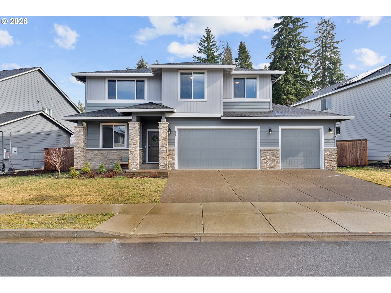744 NE Trillium DR 58
Estacada, 97023
-
3 Bed
-
2 Bath
-
2252 SqFt
-
403 DOM
-
Built: 2025
- Status: Active
$639,900
Price cut: $16.1K (01-12-2026)
$639900
Price cut: $16.1K (01-12-2026)
-
3 Bed
-
2 Bath
-
2252 SqFt
-
403 DOM
-
Built: 2025
-
Status: Active
Open House
Love this home?

Krishna Regupathy
Principal Broker
(503) 893-8874THIS HOME IS MOVE IN READY!! DUGAN ESTATES IS OPEN WEDNESDAYS THROUGH SUNDAYS 1 TO 4! Start your tour here at the host home! Please check in with the on-site agent at 744 NE Trillium Dr to view available homes in Dugan Estates!SPECIAL INCENTIVES WITH PREFERRED LENDER! The Rock Creek plan offers spacious one-level living with over 2,200 square feet of thoughtfully designed space. The home features a vaulted great room with a cozy fireplace and durable laminate flooring that flows seamlessly throughout the great room, kitchen, and dining areas. The primary suite is a relaxing retreat, complete with a soaker tub, separate shower, double vanity, and a large walk-in closet. A generous den measuring 15 x 12 is located at the entry. Outside enjoy a covered patio overlooking a fenced backyard perfect for outdoor relaxation. The utility room includes a convenient sink.
Listing Provided Courtesy of Chris Anderson, John L. Scott Sandy
General Information
-
24265929
-
SingleFamilyResidence
-
403 DOM
-
3
-
-
2
-
2252
-
2025
-
-
Clackamas
-
New Construction
-
Clackamas River 3/10
-
Estacada 5/10
-
Estacada 5/10
-
Residential
-
SingleFamilyResidence
-
Dugan Estates PH 2 lot 58
Listing Provided Courtesy of Chris Anderson, John L. Scott Sandy
Krishna Realty data last checked: Jan 13, 2026 06:12 | Listing last modified Jan 12, 2026 15:34,
Source:

Open House
-
Wed, Jan 14th, 1PM to 4PM
Thu, Jan 15th, 1PM to 4PM
Fri, Jan 16th, 1PM to 4PM
Download our Mobile app
Residence Information
-
0
-
2252
-
0
-
2252
-
Plan
-
2252
-
1/Gas
-
3
-
2
-
0
-
2
-
Composition
-
3, Attached, Tandem
-
Stories1,Ranch
-
-
1
-
2025
-
No
-
-
CementSiding, LapSiding
-
-
-
-
-
-
DoublePaneWindows,Vi
-
Features and Utilities
-
-
Dishwasher, Disposal, ENERGYSTARQualifiedAppliances, FreeStandingRange, Granite, Island, Microwave, Pantry,
-
GarageDoorOpener, Granite, LaminateFlooring, Quartz, TileFloor, VaultedCeiling, WalltoWallCarpet
-
CoveredPatio, Fenced, Porch, Yard
-
-
HeatPump
-
Electricity
-
HeatPump
-
PublicSewer
-
Electricity
-
Electricity
Financial
-
0
-
0
-
-
-
-
Cash,Conventional,FHA,VALoan
-
12-06-2024
-
-
No
-
No
Comparable Information
-
-
403
-
403
-
-
Cash,Conventional,FHA,VALoan
-
$649,900
-
$639,900
-
-
Jan 12, 2026 15:34
Schools
Map
Listing courtesy of John L. Scott Sandy.
 The content relating to real estate for sale on this site comes in part from the IDX program of the RMLS of Portland, Oregon.
Real Estate listings held by brokerage firms other than this firm are marked with the RMLS logo, and
detailed information about these properties include the name of the listing's broker.
Listing content is copyright © 2019 RMLS of Portland, Oregon.
All information provided is deemed reliable but is not guaranteed and should be independently verified.
Krishna Realty data last checked: Jan 13, 2026 06:12 | Listing last modified Jan 12, 2026 15:34.
Some properties which appear for sale on this web site may subsequently have sold or may no longer be available.
The content relating to real estate for sale on this site comes in part from the IDX program of the RMLS of Portland, Oregon.
Real Estate listings held by brokerage firms other than this firm are marked with the RMLS logo, and
detailed information about these properties include the name of the listing's broker.
Listing content is copyright © 2019 RMLS of Portland, Oregon.
All information provided is deemed reliable but is not guaranteed and should be independently verified.
Krishna Realty data last checked: Jan 13, 2026 06:12 | Listing last modified Jan 12, 2026 15:34.
Some properties which appear for sale on this web site may subsequently have sold or may no longer be available.
Love this home?

Krishna Regupathy
Principal Broker
(503) 893-8874THIS HOME IS MOVE IN READY!! DUGAN ESTATES IS OPEN WEDNESDAYS THROUGH SUNDAYS 1 TO 4! Start your tour here at the host home! Please check in with the on-site agent at 744 NE Trillium Dr to view available homes in Dugan Estates!SPECIAL INCENTIVES WITH PREFERRED LENDER! The Rock Creek plan offers spacious one-level living with over 2,200 square feet of thoughtfully designed space. The home features a vaulted great room with a cozy fireplace and durable laminate flooring that flows seamlessly throughout the great room, kitchen, and dining areas. The primary suite is a relaxing retreat, complete with a soaker tub, separate shower, double vanity, and a large walk-in closet. A generous den measuring 15 x 12 is located at the entry. Outside enjoy a covered patio overlooking a fenced backyard perfect for outdoor relaxation. The utility room includes a convenient sink.
Similar Properties
Download our Mobile app
