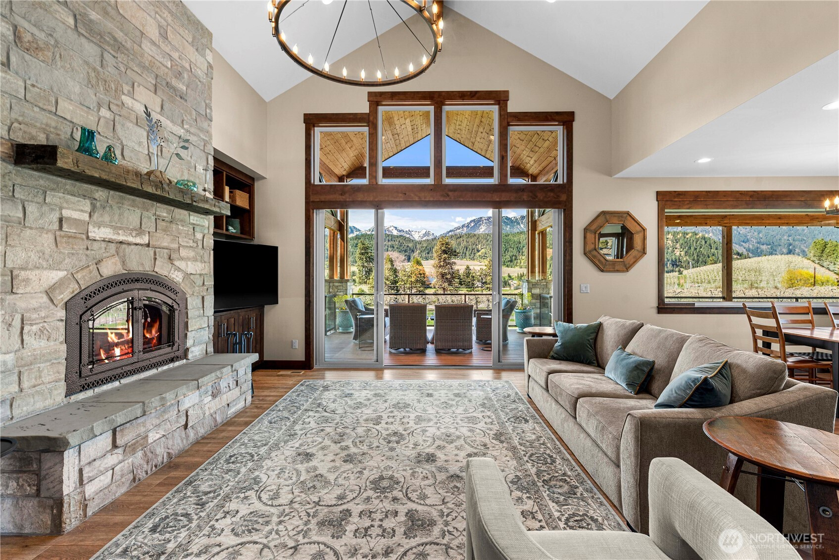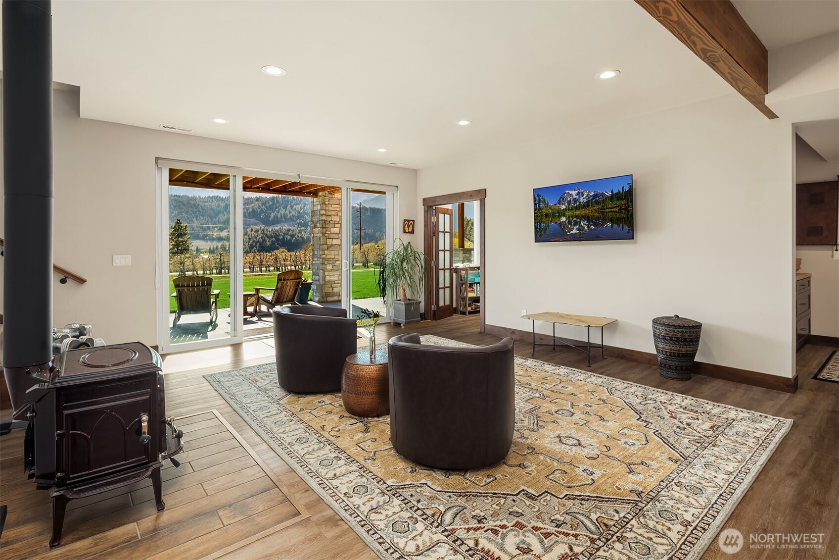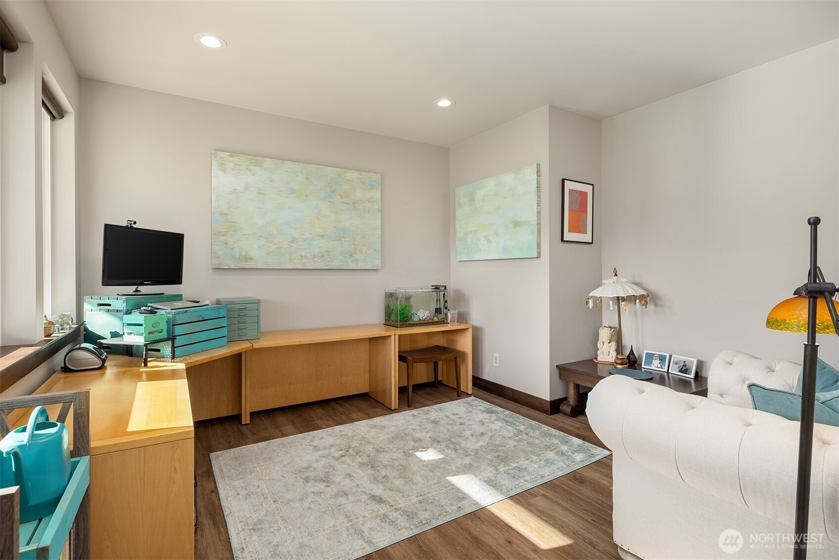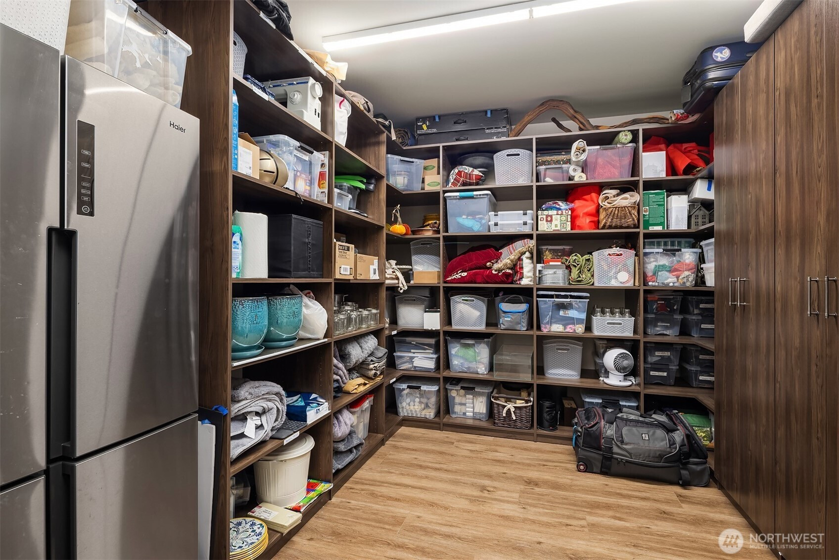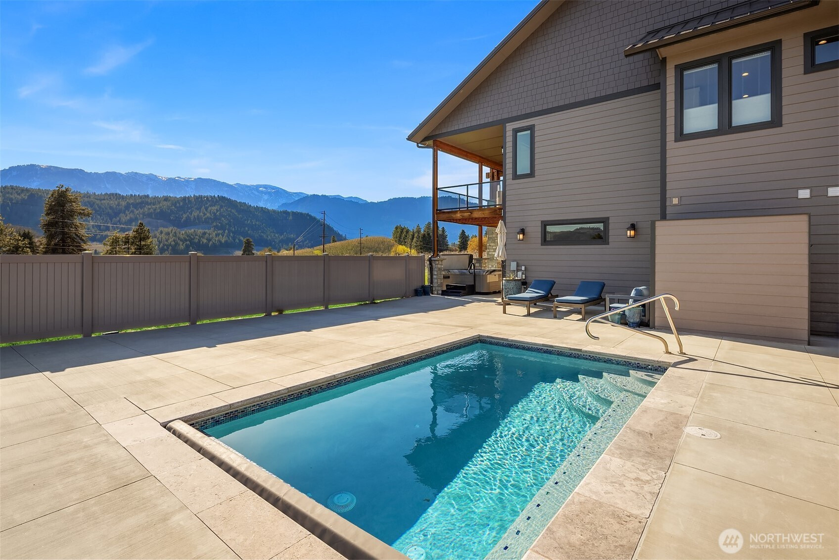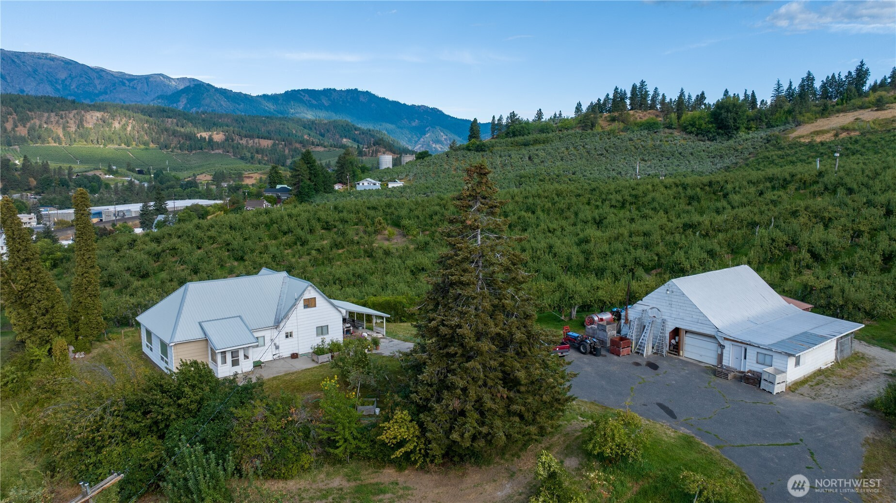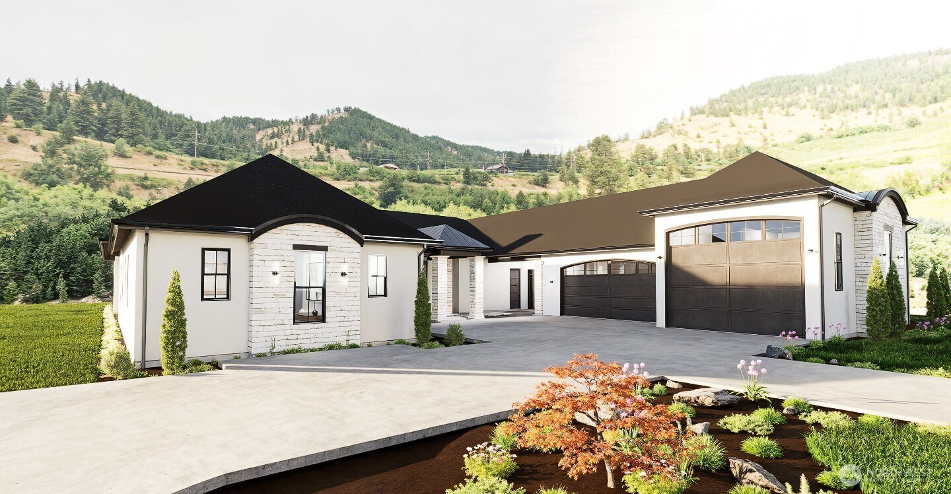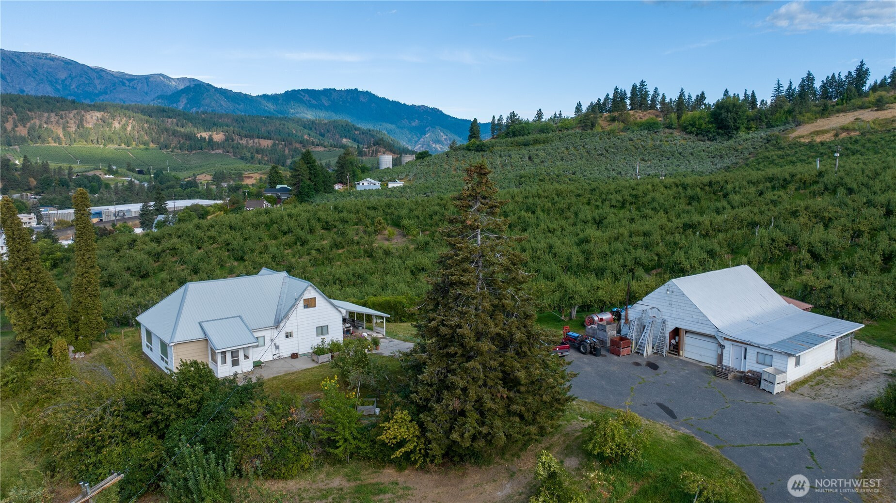9615 North Road
Peshastin, WA 98847
-
4 Bed
-
6 Bath
-
4760 SqFt
-
158 DOM
-
Built: 2021
- Status: Active
$2,295,000
$2295000
-
4 Bed
-
6 Bath
-
4760 SqFt
-
158 DOM
-
Built: 2021
- Status: Active
Love this home?

Krishna Regupathy
Principal Broker
(503) 893-8874Stunning rustic modern home with panoramic views of the Enchantments, surrounding mountains & orchards—8 minutes to central Leavenworth. Main home offers vaulted ceilings, fireplace, chef’s kitchen with Wolf range, quartz counters & custom cabinetry. Spacious primary. Luxurious en suite has walk-in tile shower, heated floors, soaking tub & walk-in closet. 670 sq. ft. upper deck w/ amazing views. Lower level rec room, 2 bedrooms, storage room, wine cellar. Private pool oasis has outdoor shower & 1500 sq. ft. patio w/hot tub. Gardening spaces w/irrigation & auto watering. Attached garage & detached 960' workshop w/office & bath. Separate short term rental home earns $62–$66K/year. Perfect for multi-generational living or extra income!
Listing Provided Courtesy of Camiekae Lynch, BHHS Leavenworth&Cascade Prop
General Information
-
NWM2358917
-
Single Family Residence
-
158 DOM
-
4
-
3.81 acres
-
6
-
4760
-
2021
-
-
Chelan
-
-
Peshastin Dryde
-
Icicle River Mi
-
Cascade High
-
Residential
-
Single Family Residence
-
Listing Provided Courtesy of Camiekae Lynch, BHHS Leavenworth&Cascade Prop
Krishna Realty data last checked: Oct 16, 2025 17:18 | Listing last modified Sep 27, 2025 01:14,
Source:
Download our Mobile app
Residence Information
-
-
-
-
4760
-
-
-
2/Gas
-
4
-
1
-
3
-
6
-
Metal
-
5,
-
16 - 1 Story w/Bsmnt.
-
-
-
2021
-
-
-
-
Daylight
-
-
-
Daylight
-
Poured Concrete
-
-
Features and Utilities
-
-
Dishwasher(s), Disposal, Dryer(s), Microwave(s), Refrigerator(s), See Remarks, Stove(s)/Range(s), Wa
-
Double Pane/Storm Window, Dining Room, Fireplace, French Doors, Hot Tub/Spa, Skylight(s), Sprinkler
-
Stone, Wood
-
-
-
Individual Well
-
-
Septic Tank
-
-
Financial
-
12884
-
-
-
-
-
Cash Out, Conventional
-
04-21-2025
-
-
-
Comparable Information
-
-
158
-
158
-
-
Cash Out, Conventional
-
$2,395,000
-
$2,395,000
-
-
Sep 27, 2025 01:14
Schools
Map
Listing courtesy of BHHS Leavenworth&Cascade Prop.
The content relating to real estate for sale on this site comes in part from the IDX program of the NWMLS of Seattle, Washington.
Real Estate listings held by brokerage firms other than this firm are marked with the NWMLS logo, and
detailed information about these properties include the name of the listing's broker.
Listing content is copyright © 2025 NWMLS of Seattle, Washington.
All information provided is deemed reliable but is not guaranteed and should be independently verified.
Krishna Realty data last checked: Oct 16, 2025 17:18 | Listing last modified Sep 27, 2025 01:14.
Some properties which appear for sale on this web site may subsequently have sold or may no longer be available.
Love this home?

Krishna Regupathy
Principal Broker
(503) 893-8874Stunning rustic modern home with panoramic views of the Enchantments, surrounding mountains & orchards—8 minutes to central Leavenworth. Main home offers vaulted ceilings, fireplace, chef’s kitchen with Wolf range, quartz counters & custom cabinetry. Spacious primary. Luxurious en suite has walk-in tile shower, heated floors, soaking tub & walk-in closet. 670 sq. ft. upper deck w/ amazing views. Lower level rec room, 2 bedrooms, storage room, wine cellar. Private pool oasis has outdoor shower & 1500 sq. ft. patio w/hot tub. Gardening spaces w/irrigation & auto watering. Attached garage & detached 960' workshop w/office & bath. Separate short term rental home earns $62–$66K/year. Perfect for multi-generational living or extra income!
Similar Properties
Download our Mobile app




