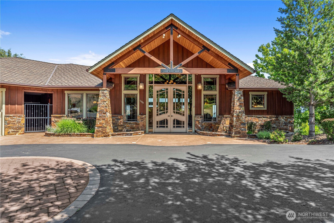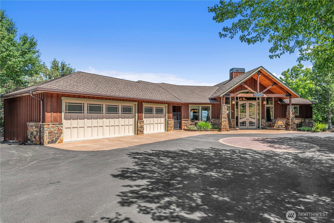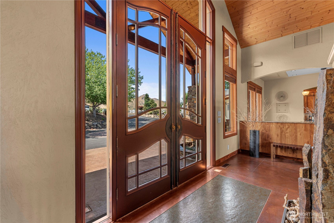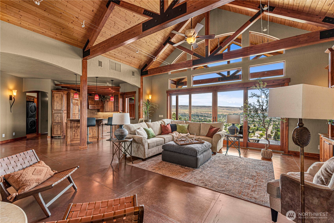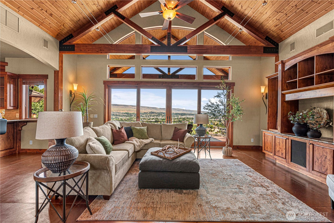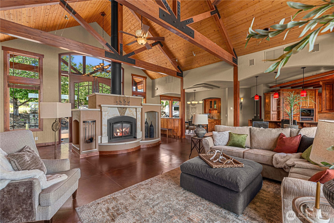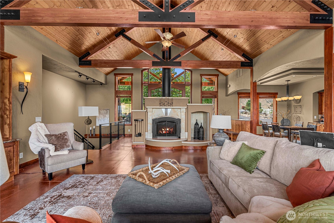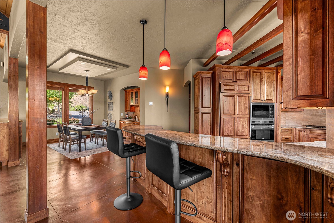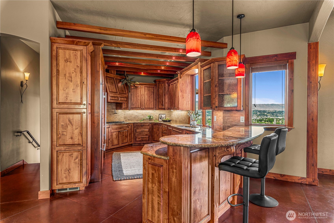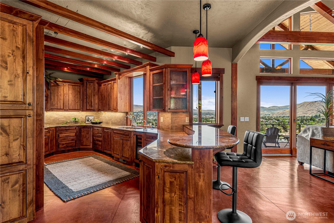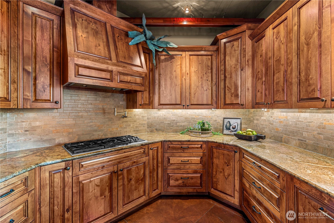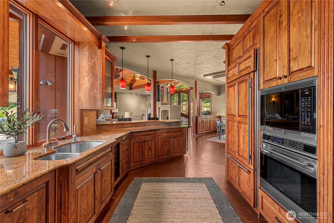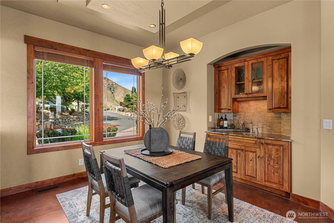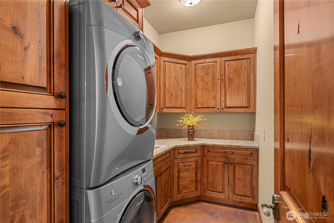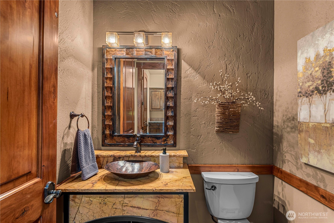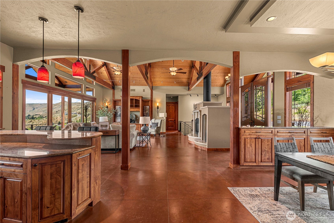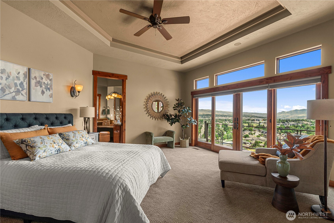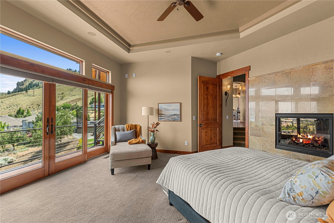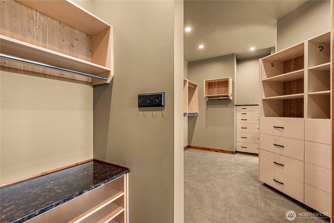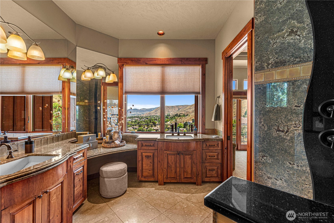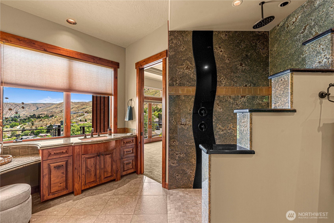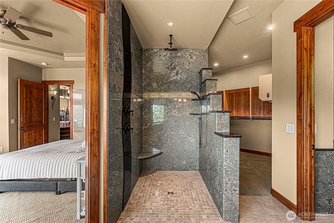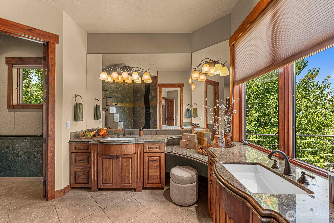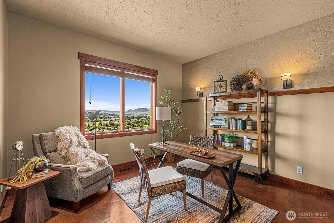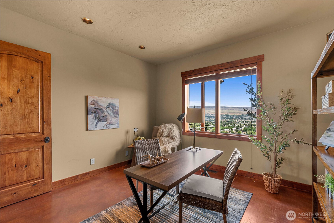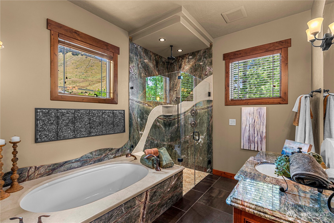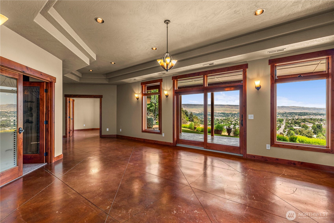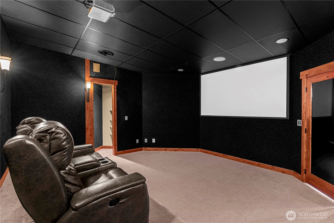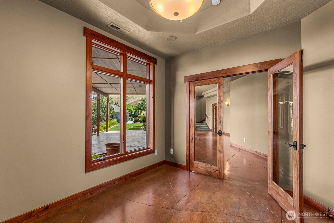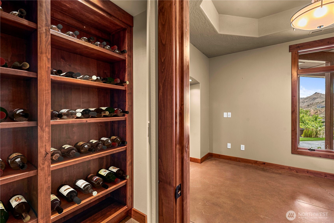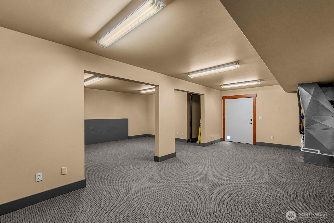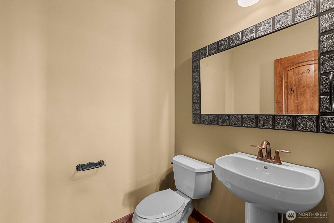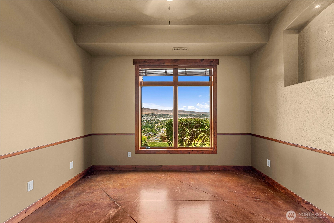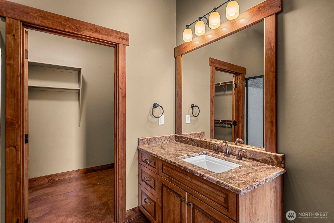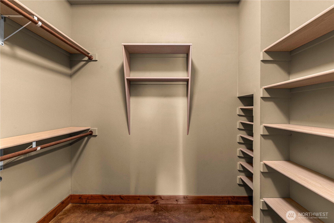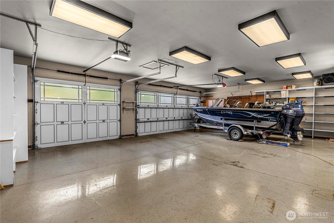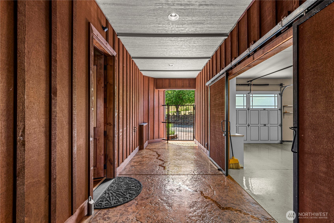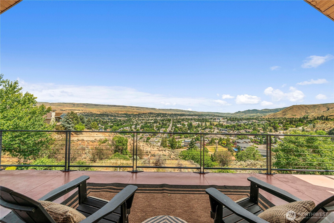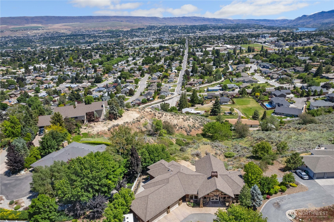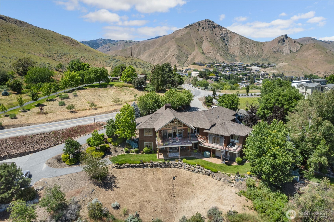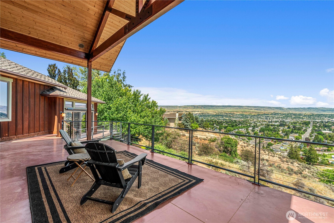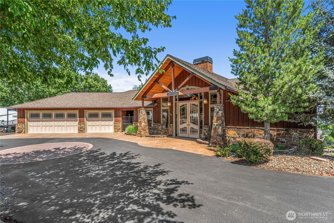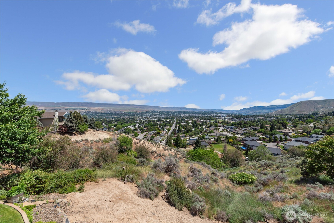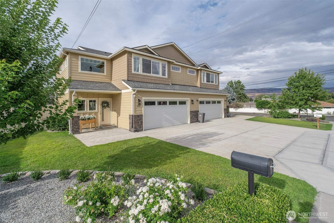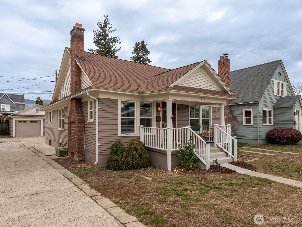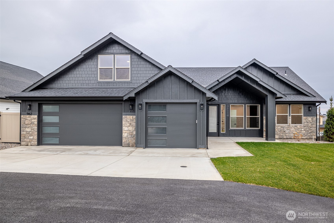1680 Skyline Drive
Wenatchee, WA 98801
-
4 Bed
-
5 Bath
-
4830 SqFt
-
111 DOM
-
Built: 2007
- Status: Active
$1,325,000
$1325000
-
4 Bed
-
5 Bath
-
4830 SqFt
-
111 DOM
-
Built: 2007
- Status: Active
Love this home?

Krishna Regupathy
Principal Broker
(503) 893-8874NCW Homebuilder's 2007' Tour of Homes winner! This NW Contemporary will take your breath away with unobstructed views of the Columbia River from every room. Open floor plan is designed for comfort and entertaining, featuring heated floors throughout main level, an expansive deck, a chef’s kitchen equipped with Wolf appliances, and cozy propane fireplace. Luxurious primary suite includes a fireplace, auto window coverings,custom walk-in closet and spa-like bath.On opposite end, you’ll find a spacious guest room and 3/4 bath w/granite walk-in shower & soaking tub.Lower level offers heated floors in light-filled family room,theater, 2nd primary suite w/3/4 bath, bdr, 1/2 ba,wine cellar and area for workout/flex space. Step out to private area
Listing Provided Courtesy of Lorre A. Stimac, Premier One Properties
General Information
-
NWM2380221
-
Single Family Residence
-
111 DOM
-
4
-
0.99 acres
-
5
-
4830
-
2007
-
-
Chelan
-
-
Abraham Lincoln
-
Orchard Mid
-
Wenatchee High
-
Residential
-
Single Family Residence
-
Listing Provided Courtesy of Lorre A. Stimac, Premier One Properties
Krishna Realty data last checked: Nov 28, 2025 17:01 | Listing last modified Nov 07, 2025 00:53,
Source:
Download our Mobile app
Residence Information
-
-
-
-
4830
-
-
-
2/Gas
-
4
-
1
-
2
-
5
-
Composition
-
3,
-
16 - 1 Story w/Bsmnt.
-
-
-
2007
-
-
-
-
Daylight
-
-
-
Daylight
-
Poured Concrete
-
-
Features and Utilities
-
-
Dishwasher(s), Disposal, Dryer(s), Microwave(s), Refrigerator(s), See Remarks, Stove(s)/Range(s), Wa
-
Second Primary Bedroom, Bath Off Primary, Built-In Vacuum, Ceiling Fan(s), Dining Room, Fireplace, F
-
Wood
-
-
-
Public
-
-
Sewer Connected
-
-
Financial
-
8585
-
-
-
-
-
Cash Out, Conventional
-
07-18-2025
-
-
-
Comparable Information
-
-
111
-
111
-
-
Cash Out, Conventional
-
$1,495,000
-
$1,495,000
-
-
Nov 07, 2025 00:53
Schools
Map
Listing courtesy of Premier One Properties.
The content relating to real estate for sale on this site comes in part from the IDX program of the NWMLS of Seattle, Washington.
Real Estate listings held by brokerage firms other than this firm are marked with the NWMLS logo, and
detailed information about these properties include the name of the listing's broker.
Listing content is copyright © 2025 NWMLS of Seattle, Washington.
All information provided is deemed reliable but is not guaranteed and should be independently verified.
Krishna Realty data last checked: Nov 28, 2025 17:01 | Listing last modified Nov 07, 2025 00:53.
Some properties which appear for sale on this web site may subsequently have sold or may no longer be available.
Love this home?

Krishna Regupathy
Principal Broker
(503) 893-8874NCW Homebuilder's 2007' Tour of Homes winner! This NW Contemporary will take your breath away with unobstructed views of the Columbia River from every room. Open floor plan is designed for comfort and entertaining, featuring heated floors throughout main level, an expansive deck, a chef’s kitchen equipped with Wolf appliances, and cozy propane fireplace. Luxurious primary suite includes a fireplace, auto window coverings,custom walk-in closet and spa-like bath.On opposite end, you’ll find a spacious guest room and 3/4 bath w/granite walk-in shower & soaking tub.Lower level offers heated floors in light-filled family room,theater, 2nd primary suite w/3/4 bath, bdr, 1/2 ba,wine cellar and area for workout/flex space. Step out to private area
Similar Properties
Download our Mobile app
