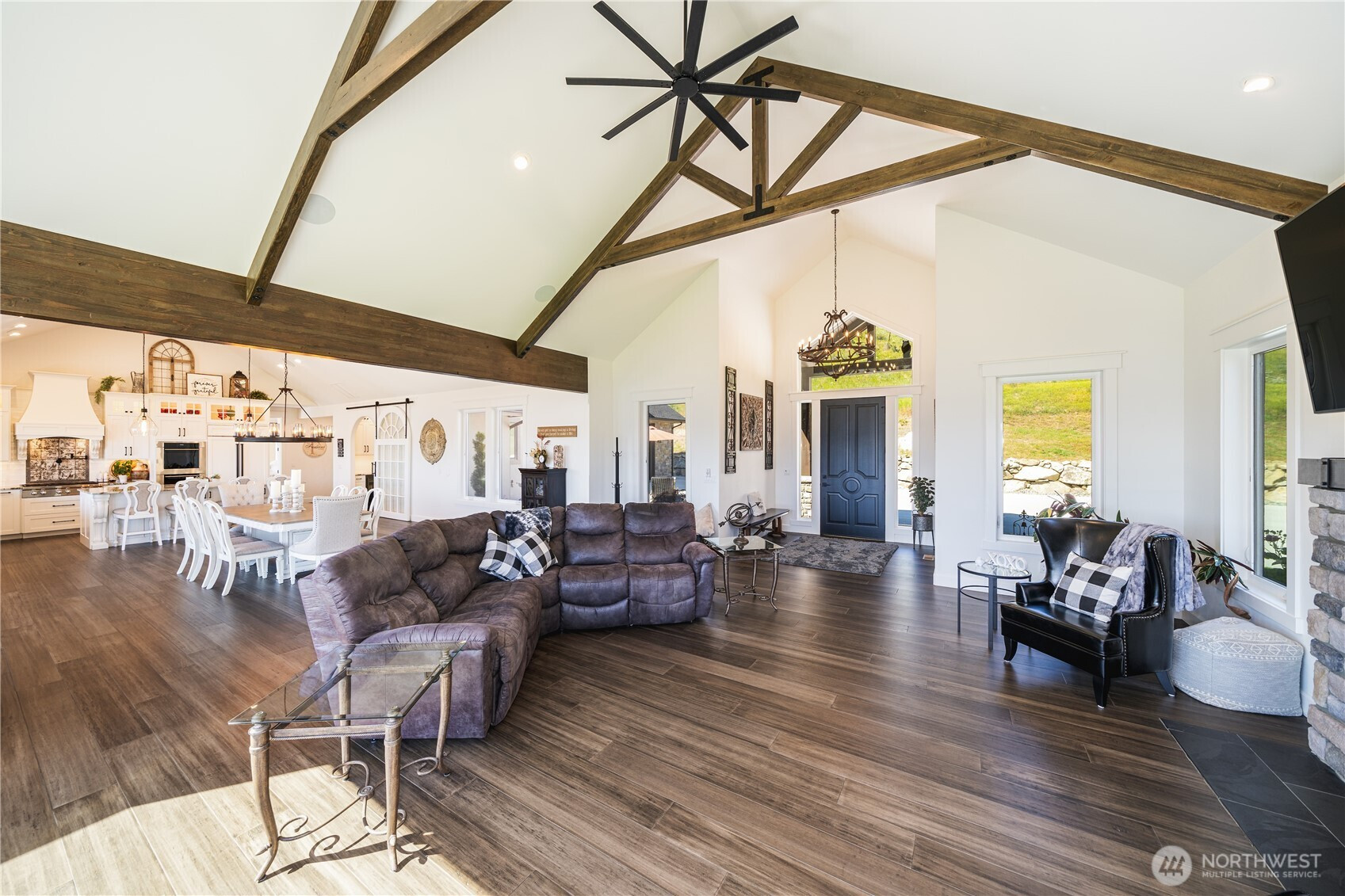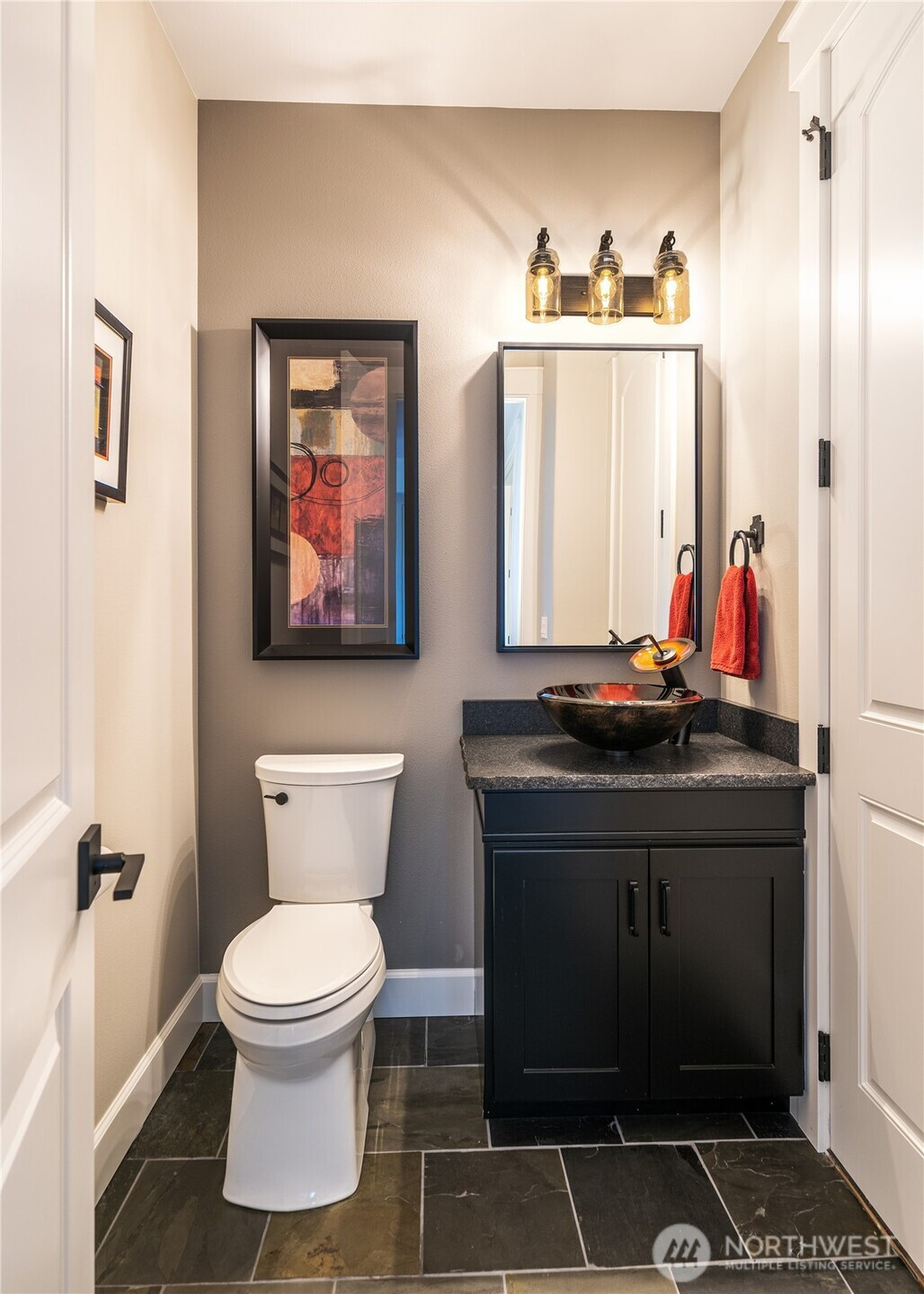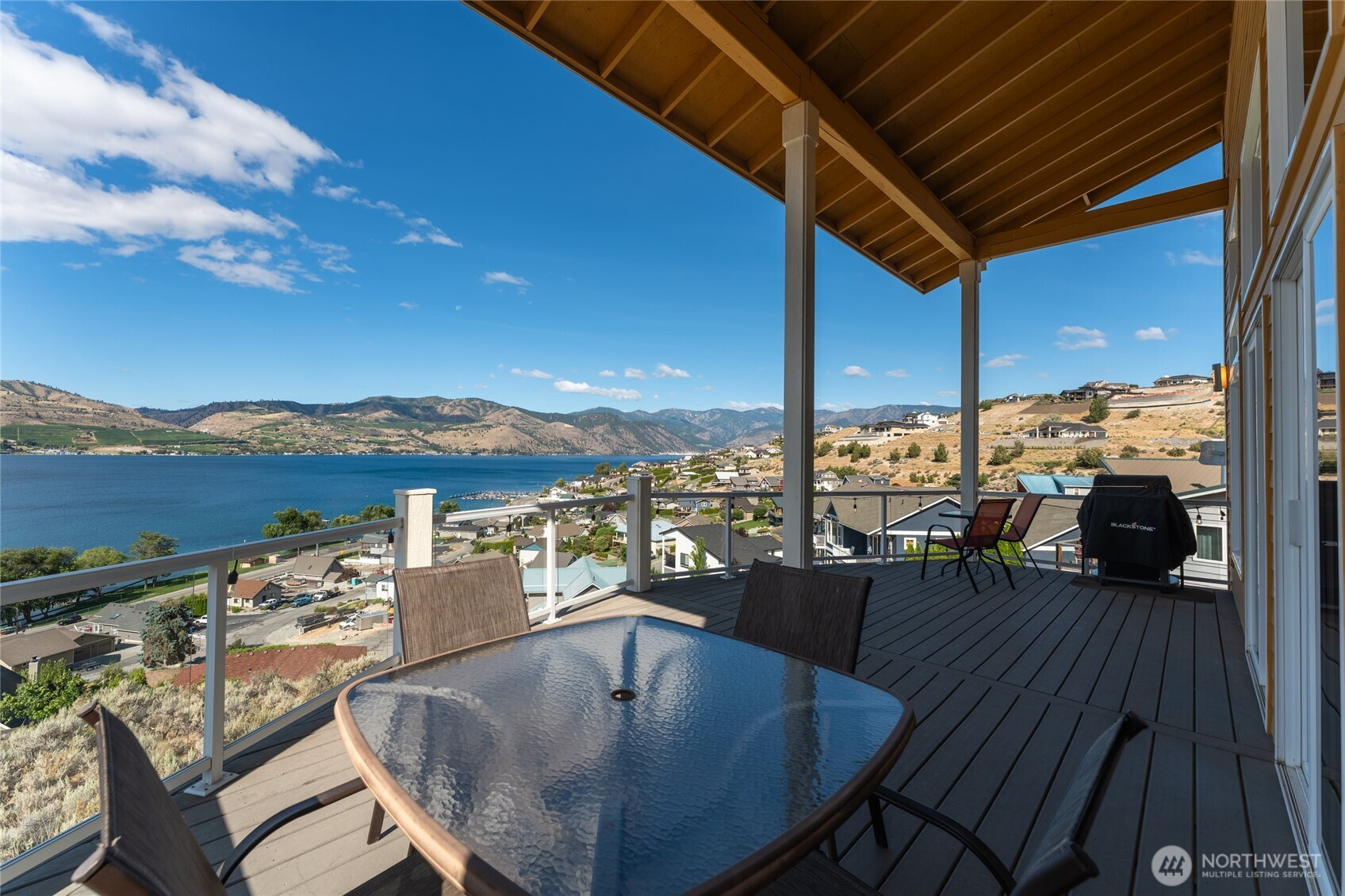164 Tonalite Lane
Chelan, WA 98816
-
3 Bed
-
1.5 Bath
-
3165 SqFt
-
124 DOM
-
Built: 2019
- Status: Pending
$1,799,000









































$1799000
-
3 Bed
-
1.5 Bath
-
3165 SqFt
-
124 DOM
-
Built: 2019
- Status: Pending
Love this home?

Krishna Regupathy
Principal Broker
(503) 893-8874Stunning & exquisite 3,100sq'+ custom built home on a private & beautifully landscaped acre w/ incredible views of Lake Chelan! A spacious & well-designed open concept floor plan allows for single level living & flows naturally outside through glass folding doors to a beautiful, stamped concrete covered patio space w/ T&G ceilings & radiant heaters. Attention to detail is evident & high-quality finishes & features include a second to none Butler’s Pantry, Wolf/Sub Zero appliances, custom cabinets throughout, 8’ doors, private guest quarters w/ kitchenette, & a stunning primary suite which is beautifully tiled w/ walk in shower & heated floors. Setup for pool, brand-new hot tub is in, & home comes w/ access to Karma Kanyon's community pool!
Listing Provided Courtesy of Rhett J. Crow, Windermere RE/Lk Chelan Dwntwn
General Information
-
NWM2340568
-
Single Family Residence
-
124 DOM
-
3
-
1 acres
-
1.5
-
3165
-
2019
-
-
Chelan
-
-
Buyer To Verify
-
Buyer To Verify
-
Buyer To Verify
-
Residential
-
Single Family Residence
-
Listing Provided Courtesy of Rhett J. Crow, Windermere RE/Lk Chelan Dwntwn
Krishna Realty data last checked: Jul 17, 2025 15:45 | Listing last modified Jul 17, 2025 14:27,
Source:
Download our Mobile app
Residence Information
-
-
-
-
3165
-
-
-
1/Gas
-
3
-
1
-
1
-
1.5
-
Composition
-
3,
-
11 - 1 1/2 Story
-
-
-
2019
-
-
-
-
None
-
-
-
None
-
Poured Concrete
-
-
Features and Utilities
-
-
Dishwasher(s), Disposal, Double Oven, Microwave(s), Refrigerator(s), See Remarks, Washer(s)
-
Bath Off Primary, Built-In Vacuum, Ceiling Fan(s), Fireplace, French Doors, Security System, Sprinkl
-
Cement/Concrete, Stone, Stucco
-
-
-
See Remarks
-
-
Septic Tank
-
-
Financial
-
10097
-
-
-
-
-
Cash Out, Conventional
-
03-06-2025
-
-
-
Comparable Information
-
-
124
-
124
-
-
Cash Out, Conventional
-
$2,299,000
-
$2,299,000
-
-
Jul 17, 2025 14:27
Schools
Map
Listing courtesy of Windermere RE/Lk Chelan Dwntwn.
The content relating to real estate for sale on this site comes in part from the IDX program of the NWMLS of Seattle, Washington.
Real Estate listings held by brokerage firms other than this firm are marked with the NWMLS logo, and
detailed information about these properties include the name of the listing's broker.
Listing content is copyright © 2025 NWMLS of Seattle, Washington.
All information provided is deemed reliable but is not guaranteed and should be independently verified.
Krishna Realty data last checked: Jul 17, 2025 15:45 | Listing last modified Jul 17, 2025 14:27.
Some properties which appear for sale on this web site may subsequently have sold or may no longer be available.
Love this home?

Krishna Regupathy
Principal Broker
(503) 893-8874Stunning & exquisite 3,100sq'+ custom built home on a private & beautifully landscaped acre w/ incredible views of Lake Chelan! A spacious & well-designed open concept floor plan allows for single level living & flows naturally outside through glass folding doors to a beautiful, stamped concrete covered patio space w/ T&G ceilings & radiant heaters. Attention to detail is evident & high-quality finishes & features include a second to none Butler’s Pantry, Wolf/Sub Zero appliances, custom cabinets throughout, 8’ doors, private guest quarters w/ kitchenette, & a stunning primary suite which is beautifully tiled w/ walk in shower & heated floors. Setup for pool, brand-new hot tub is in, & home comes w/ access to Karma Kanyon's community pool!
Similar Properties
Download our Mobile app



