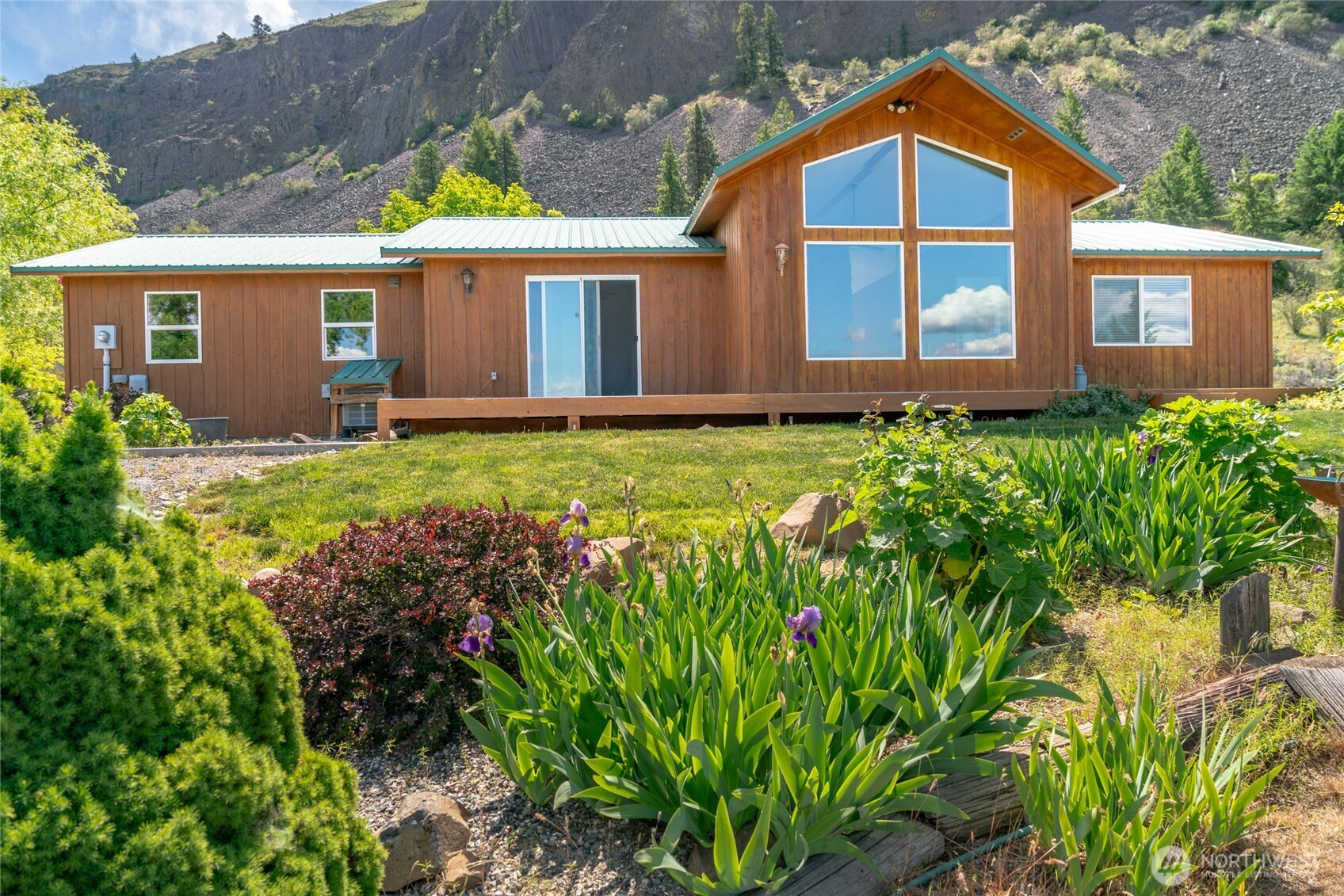143 Margaux Loop
Malaga, WA 98828
-
3 Bed
-
2.5 Bath
-
1608 SqFt
-
3 DOM
-
Built: 2020
- Status: Active
$530,000
$530000
-
3 Bed
-
2.5 Bath
-
1608 SqFt
-
3 DOM
-
Built: 2020
- Status: Active
Love this home?

Krishna Regupathy
Principal Broker
(503) 893-8874Discover this delightful 3 bedroom, 1,608 sq ft home, situated on a generous 0.29-acre lot. Situated in a peaceful neighborhood, this home offers abundant access to nature. Step inside to an inviting open concept main floor, filled with natural light that enhances its welcoming atmosphere. The true highlight is the fantastic backyard, where you'll find beautiful landscaping, and captivating views, perfect for enjoying morning coffee and outdoor meals. This home perfectly blends comfort and community, making it an ideal haven for those seeking both connection and peace. Primary bedroom and laundry room accompany an open concept layout including kitchen, dining and living room to allow for one-level living.
Listing Provided Courtesy of Whitney Woodward, Alpine Group
General Information
-
NWM2406671
-
Single Family Residence
-
3 DOM
-
3
-
0.29 acres
-
2.5
-
1608
-
2020
-
-
Chelan
-
-
-
-
-
Residential
-
Single Family Residence
-
Listing Provided Courtesy of Whitney Woodward, Alpine Group
Krishna Realty data last checked: Jul 15, 2025 01:48 | Listing last modified Jul 15, 2025 03:23,
Source:
Download our Mobile app
Residence Information
-
-
-
-
1608
-
-
-
-
3
-
2
-
1
-
2.5
-
Composition
-
2,
-
12 - 2 Story
-
-
-
2020
-
-
-
-
None
-
-
-
None
-
Poured Concrete
-
-
Features and Utilities
-
-
Dishwasher(s), Disposal, Double Oven, Dryer(s), Microwave(s), Refrigerator(s), Stove(s)/Range(s), Wa
-
Bath Off Primary, Double Pane/Storm Window, Dining Room, French Doors, Security System, Water Heater
-
Cement/Concrete, Metal/Vinyl
-
-
-
Community
-
-
Septic Tank
-
-
Financial
-
3406
-
-
-
-
-
Cash Out, Conventional
-
07-11-2025
-
-
-
Comparable Information
-
-
3
-
3
-
-
Cash Out, Conventional
-
$530,000
-
$530,000
-
-
Jul 15, 2025 03:23
Schools
Map
Listing courtesy of Alpine Group.
The content relating to real estate for sale on this site comes in part from the IDX program of the NWMLS of Seattle, Washington.
Real Estate listings held by brokerage firms other than this firm are marked with the NWMLS logo, and
detailed information about these properties include the name of the listing's broker.
Listing content is copyright © 2025 NWMLS of Seattle, Washington.
All information provided is deemed reliable but is not guaranteed and should be independently verified.
Krishna Realty data last checked: Jul 15, 2025 01:48 | Listing last modified Jul 15, 2025 03:23.
Some properties which appear for sale on this web site may subsequently have sold or may no longer be available.
Love this home?

Krishna Regupathy
Principal Broker
(503) 893-8874Discover this delightful 3 bedroom, 1,608 sq ft home, situated on a generous 0.29-acre lot. Situated in a peaceful neighborhood, this home offers abundant access to nature. Step inside to an inviting open concept main floor, filled with natural light that enhances its welcoming atmosphere. The true highlight is the fantastic backyard, where you'll find beautiful landscaping, and captivating views, perfect for enjoying morning coffee and outdoor meals. This home perfectly blends comfort and community, making it an ideal haven for those seeking both connection and peace. Primary bedroom and laundry room accompany an open concept layout including kitchen, dining and living room to allow for one-level living.
Similar Properties
Download our Mobile app











































