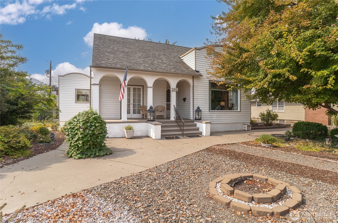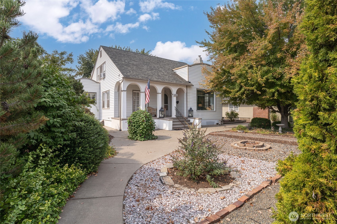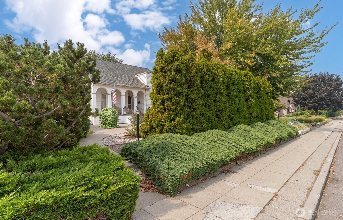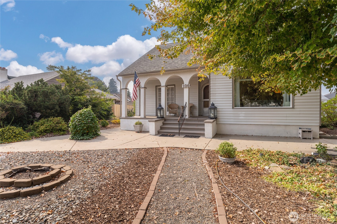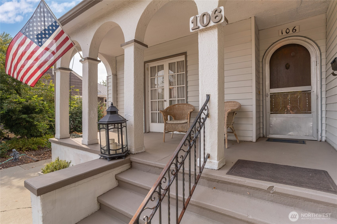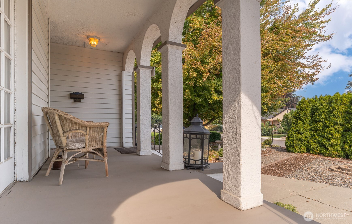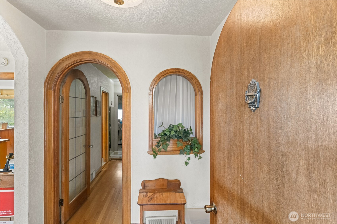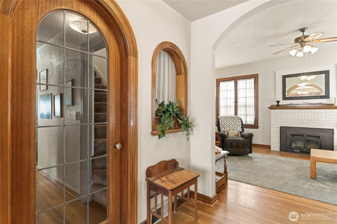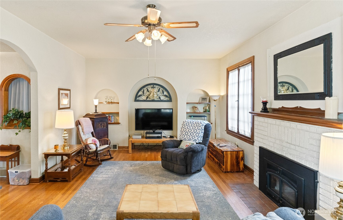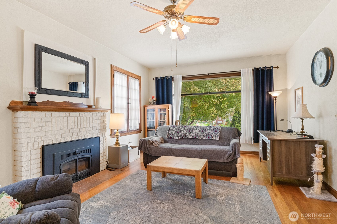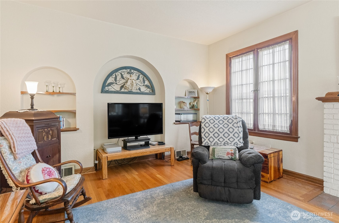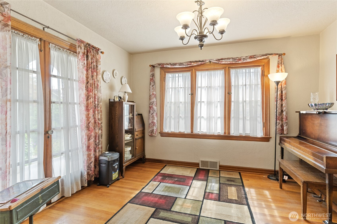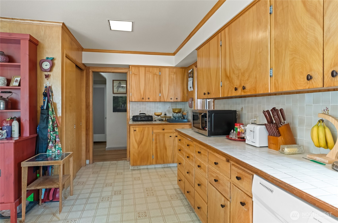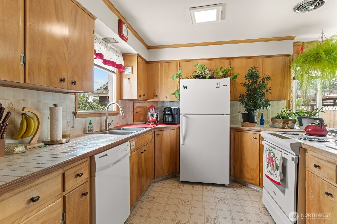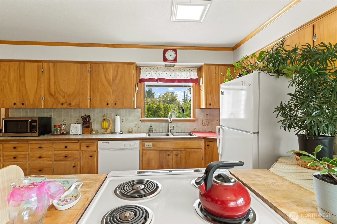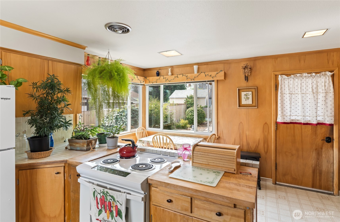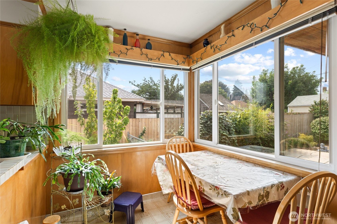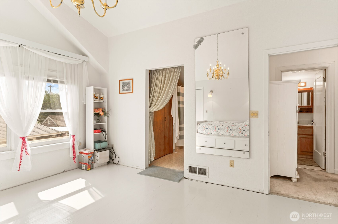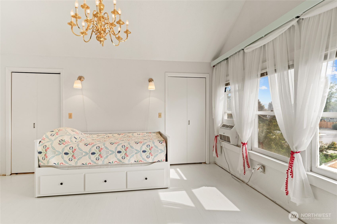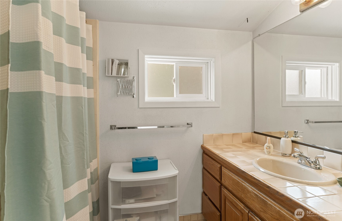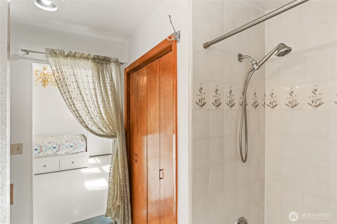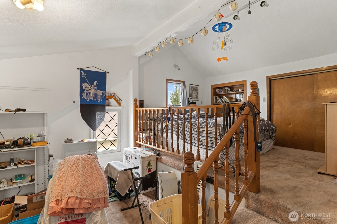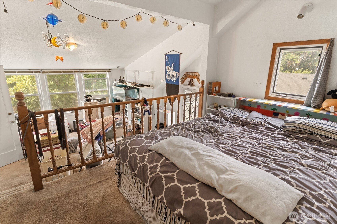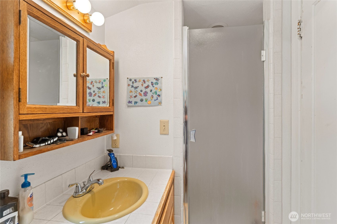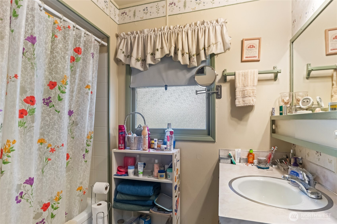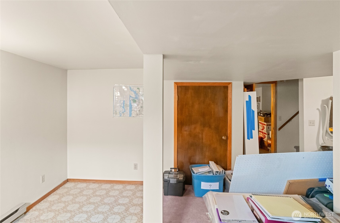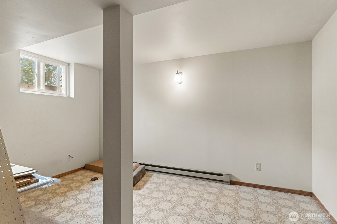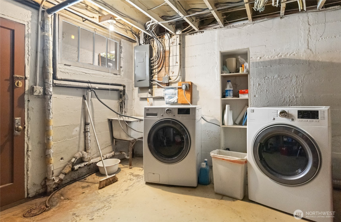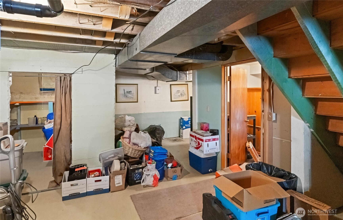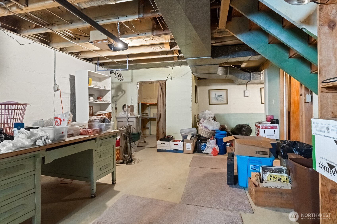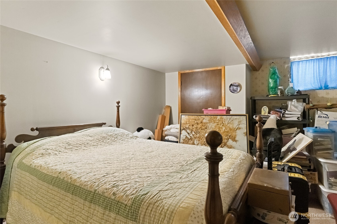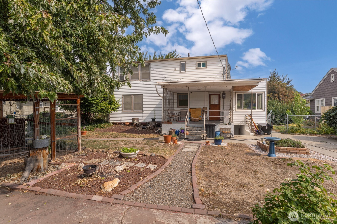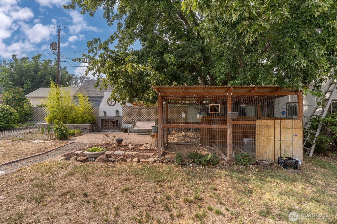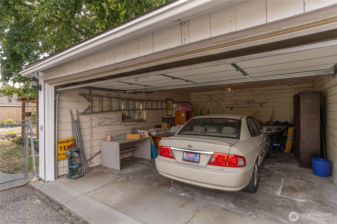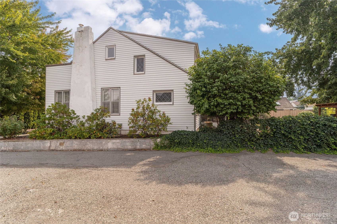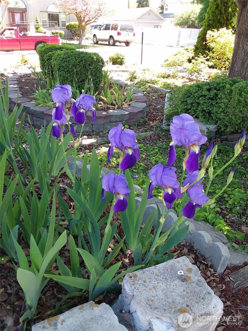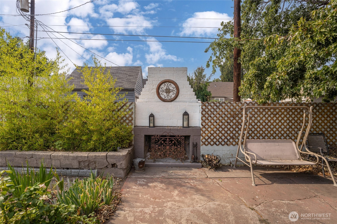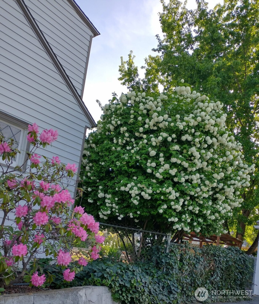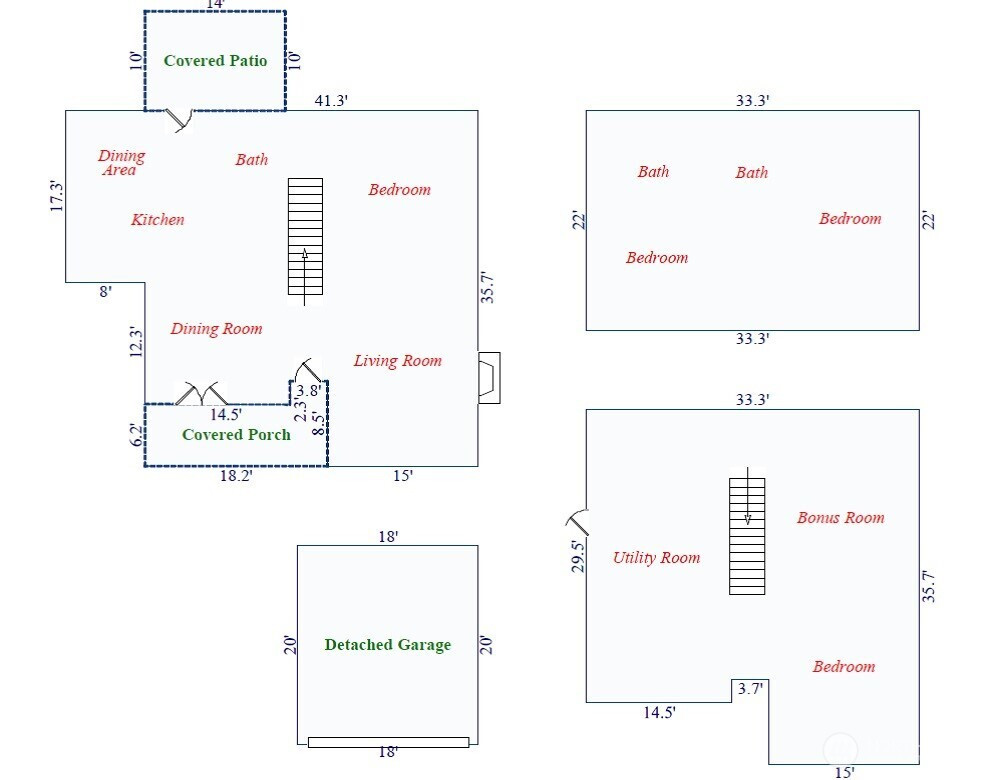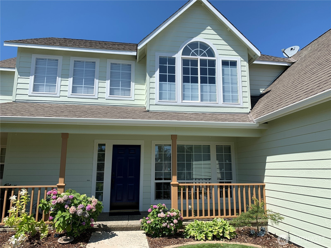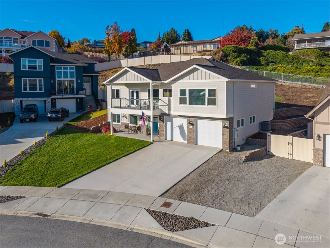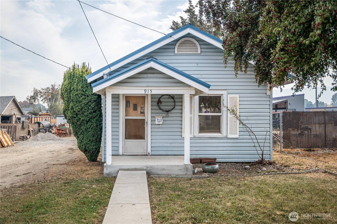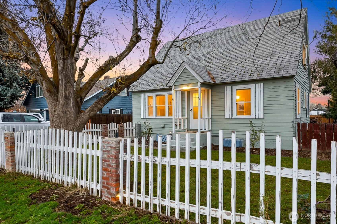106 N Franklin Avenue
Wenatchee, WA 98801
-
3 Bed
-
3 Bath
-
3112 SqFt
-
125 DOM
-
Built: 1926
- Status: Active
$585,000
$585000
-
3 Bed
-
3 Bath
-
3112 SqFt
-
125 DOM
-
Built: 1926
- Status: Active
Love this home?

Krishna Regupathy
Principal Broker
(503) 893-8874Matchless craftsmanship in this 1926 home designed by an architect as his personal residence. Vintage charm throughout with modern comfort. Main level features rounded doorways, original wood floors, and wood-wrapped doors and windows. Spacious living room with wood-burning fireplace and efficient insert. Enlarged kitchen with details not found in today’s homes. Upper level offers two enormous bedrooms with vaulted ceilings plus two bathrooms. Finished basement provides abundant storage and flexible space for living, hobbies, or office use. Backyard oasis includes a freestanding outdoor fireplace, a former chicken coop transformed into a wild-bird sanctuary, and generous garden areas. Large detached garage fits two vehicles plus storage.
Listing Provided Courtesy of Kim Miller, Nick McLean Real Estate Group
General Information
-
NWM2432170
-
Single Family Residence
-
125 DOM
-
3
-
10454.4 SqFt
-
3
-
3112
-
1926
-
-
Chelan
-
-
Washington Elem
-
Orchard Mid
-
Wenatchee High
-
Residential
-
Single Family Residence
-
Listing Provided Courtesy of Kim Miller, Nick McLean Real Estate Group
Krishna Realty data last checked: Feb 22, 2026 10:26 | Listing last modified Jan 14, 2026 22:31,
Source:
Download our Mobile app
Residence Information
-
-
-
-
3112
-
-
-
1/Gas
-
3
-
2
-
0
-
3
-
Composition
-
-
12 - 2 Story
-
-
-
1926
-
-
-
-
Finished
-
-
-
Finished
-
Poured Concrete
-
-
Features and Utilities
-
-
Refrigerator(s), Stove(s)/Range(s)
-
Bath Off Primary, Dining Room, Fireplace, French Doors, Vaulted Ceiling(s), Walk-In Closet(s), Water
-
Metal/Vinyl, Stucco
-
-
-
Public
-
-
Sewer Connected
-
-
Financial
-
3976
-
-
-
-
-
Cash Out, Conventional, FHA, State Bond, VA Loan
-
09-11-2025
-
-
-
Comparable Information
-
-
125
-
125
-
-
Cash Out, Conventional, FHA, State Bond, VA Loan
-
$599,950
-
$599,950
-
-
Jan 14, 2026 22:31
Schools
Map
Listing courtesy of Nick McLean Real Estate Group.
The content relating to real estate for sale on this site comes in part from the IDX program of the NWMLS of Seattle, Washington.
Real Estate listings held by brokerage firms other than this firm are marked with the NWMLS logo, and
detailed information about these properties include the name of the listing's broker.
Listing content is copyright © 2026 NWMLS of Seattle, Washington.
All information provided is deemed reliable but is not guaranteed and should be independently verified.
Krishna Realty data last checked: Feb 22, 2026 10:26 | Listing last modified Jan 14, 2026 22:31.
Some properties which appear for sale on this web site may subsequently have sold or may no longer be available.
Love this home?

Krishna Regupathy
Principal Broker
(503) 893-8874Matchless craftsmanship in this 1926 home designed by an architect as his personal residence. Vintage charm throughout with modern comfort. Main level features rounded doorways, original wood floors, and wood-wrapped doors and windows. Spacious living room with wood-burning fireplace and efficient insert. Enlarged kitchen with details not found in today’s homes. Upper level offers two enormous bedrooms with vaulted ceilings plus two bathrooms. Finished basement provides abundant storage and flexible space for living, hobbies, or office use. Backyard oasis includes a freestanding outdoor fireplace, a former chicken coop transformed into a wild-bird sanctuary, and generous garden areas. Large detached garage fits two vehicles plus storage.
Similar Properties
Download our Mobile app
