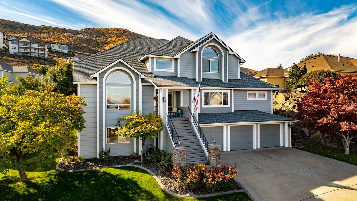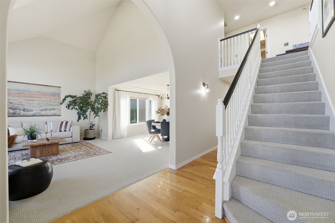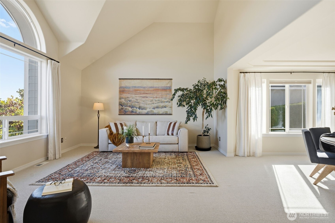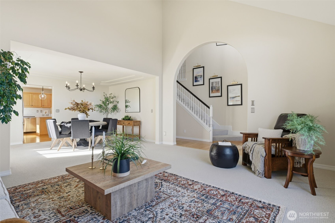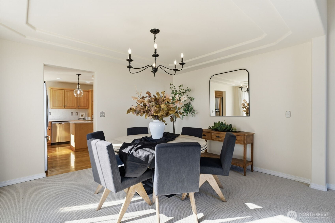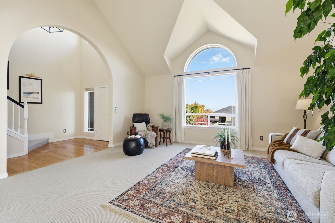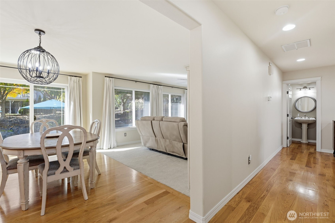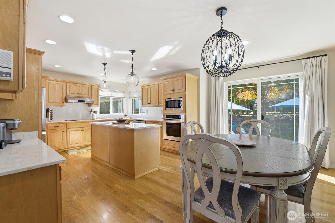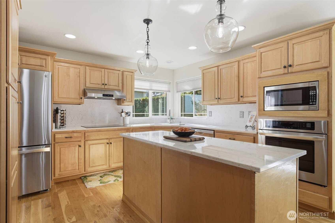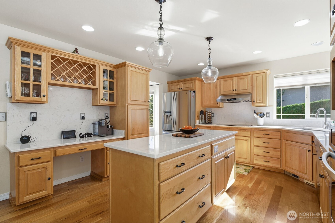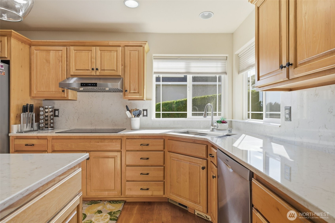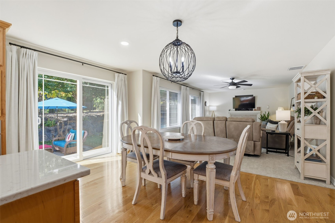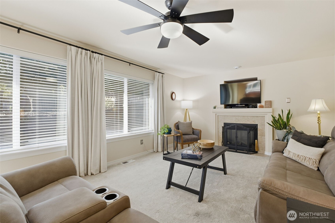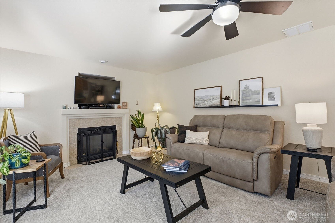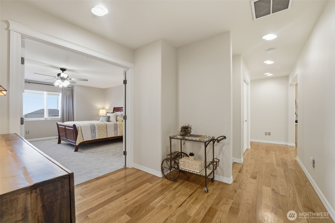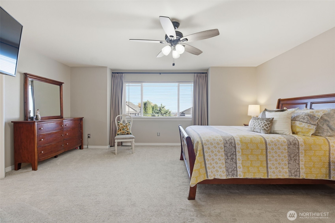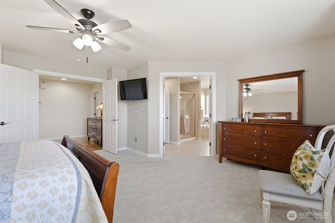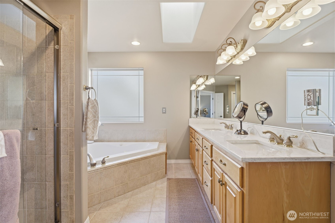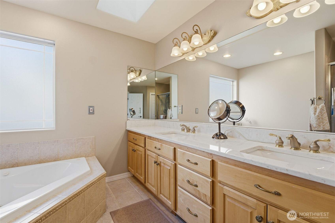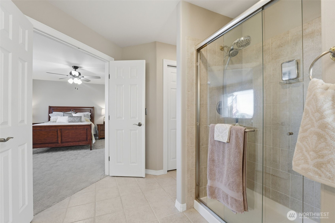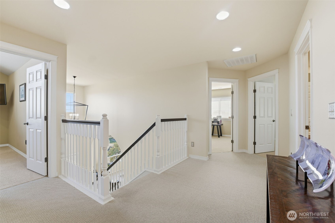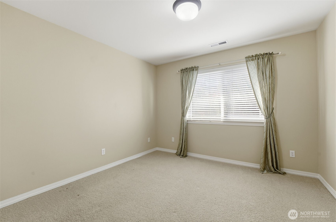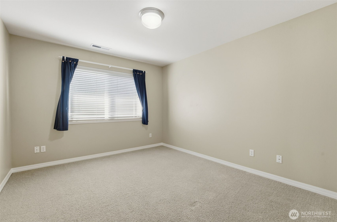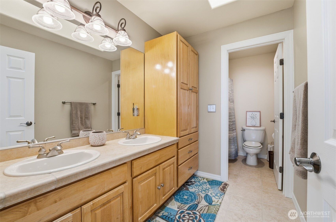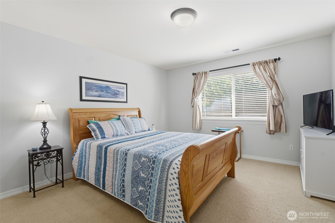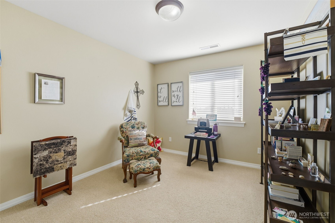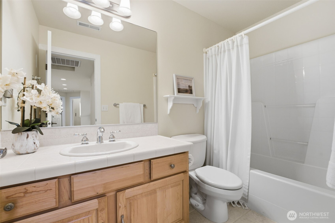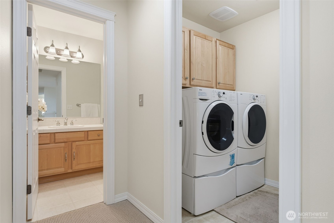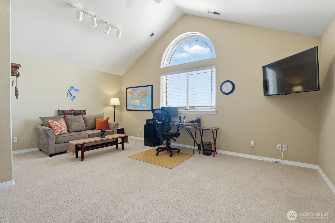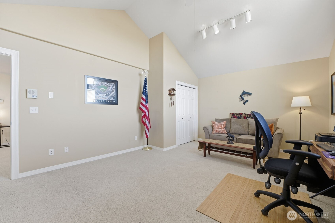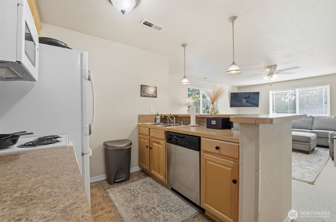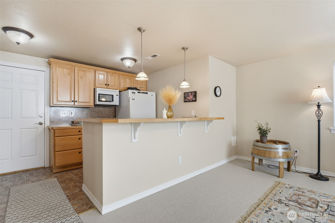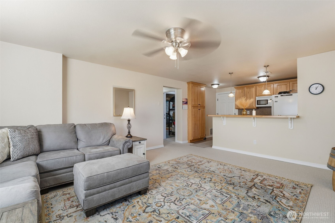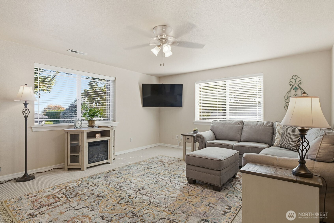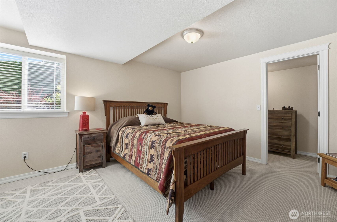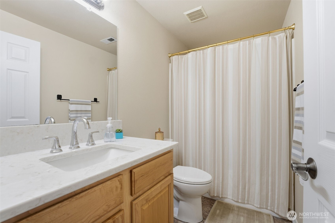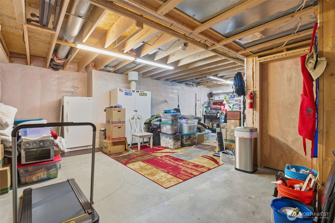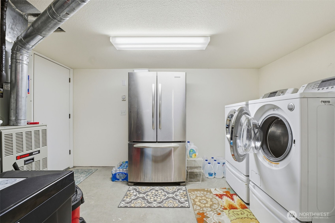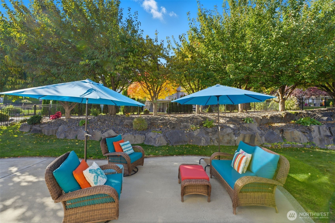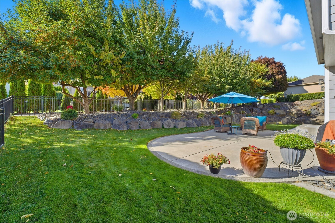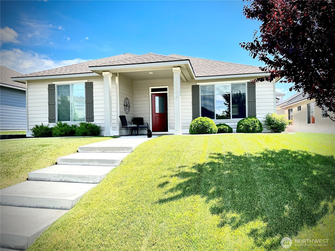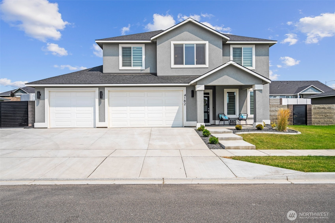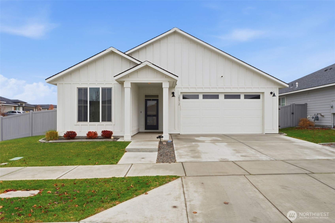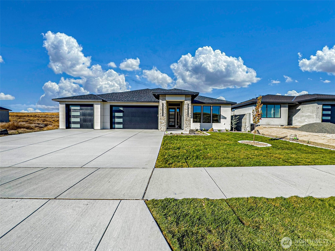481 Clermont Drive
Richland, WA 99352
-
7 Bed
-
4.5 Bath
-
5306 SqFt
-
13 DOM
-
Built: 2002
- Status: Active
$869,900
$869900
-
7 Bed
-
4.5 Bath
-
5306 SqFt
-
13 DOM
-
Built: 2002
- Status: Active
Love this home?

Krishna Regupathy
Principal Broker
(503) 893-8874Beautiful South Richland home on a quiet cul-de-sac with 4,714 sq. ft. of versatile living space. Entry opens to vaulted ceilings, hardwood floors, and new carpet, leading to a formal living/dining area and updated kitchen. Main-level primary suite offers a walk-in closet and spa-like bath. Upstairs features 4 bedrooms, 2 full baths., laundry, and a vaulted bonus room with river views that could serve as a 5th bedroom, office, or flex space. Basement includes a full apartment with kitchen, family room, bedroom, and separate garage access -- ideal for multi-generational living or potential rental income. Climatized unfinished garage/workshop with extra laundry is perfect for hobbies, gym, or storage. Backyard is a private retreat.
Listing Provided Courtesy of Angie Matheson, Windermere Grp One Tri-Cities
General Information
-
NWM2448462
-
Single Family Residence
-
13 DOM
-
7
-
10619.93 SqFt
-
4.5
-
5306
-
2002
-
-
Benton
-
-
-
-
-
Residential
-
Single Family Residence
-
Listing Provided Courtesy of Angie Matheson, Windermere Grp One Tri-Cities
Krishna Realty data last checked: Jan 16, 2026 08:58 | Listing last modified Nov 07, 2025 03:04,
Source:
Download our Mobile app
Residence Information
-
-
-
-
5306
-
-
-
1/Gas
-
7
-
4
-
1
-
4.5
-
Composition
-
3,
-
18 - 2 Stories w/Bsmnt
-
-
-
2002
-
-
-
-
Daylight, Partially Finished
-
-
-
Daylight, Partially
-
Slab
-
-
Features and Utilities
-
-
Dishwasher(s), Disposal, Microwave(s), See Remarks, Stove(s)/Range(s)
-
Second Kitchen, Bath Off Primary, Built-In Vacuum, Ceiling Fan(s), Double Pane/Storm Window, Dining
-
Wood
-
-
-
Community
-
-
Sewer Connected
-
-
Financial
-
6843.74
-
-
-
-
-
Cash Out, Conventional, VA Loan
-
10-24-2025
-
-
-
Comparable Information
-
-
13
-
13
-
-
Cash Out, Conventional, VA Loan
-
$869,900
-
$869,900
-
-
Nov 07, 2025 03:04
Schools
Map
Listing courtesy of Windermere Grp One Tri-Cities.
The content relating to real estate for sale on this site comes in part from the IDX program of the NWMLS of Seattle, Washington.
Real Estate listings held by brokerage firms other than this firm are marked with the NWMLS logo, and
detailed information about these properties include the name of the listing's broker.
Listing content is copyright © 2026 NWMLS of Seattle, Washington.
All information provided is deemed reliable but is not guaranteed and should be independently verified.
Krishna Realty data last checked: Jan 16, 2026 08:58 | Listing last modified Nov 07, 2025 03:04.
Some properties which appear for sale on this web site may subsequently have sold or may no longer be available.
Love this home?

Krishna Regupathy
Principal Broker
(503) 893-8874Beautiful South Richland home on a quiet cul-de-sac with 4,714 sq. ft. of versatile living space. Entry opens to vaulted ceilings, hardwood floors, and new carpet, leading to a formal living/dining area and updated kitchen. Main-level primary suite offers a walk-in closet and spa-like bath. Upstairs features 4 bedrooms, 2 full baths., laundry, and a vaulted bonus room with river views that could serve as a 5th bedroom, office, or flex space. Basement includes a full apartment with kitchen, family room, bedroom, and separate garage access -- ideal for multi-generational living or potential rental income. Climatized unfinished garage/workshop with extra laundry is perfect for hobbies, gym, or storage. Backyard is a private retreat.
Similar Properties
Download our Mobile app
