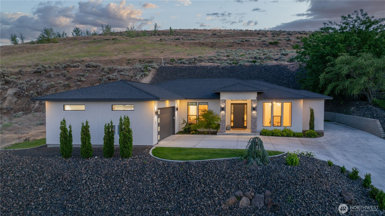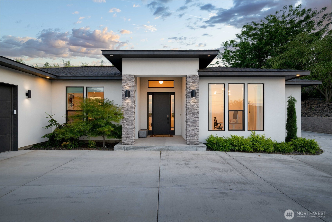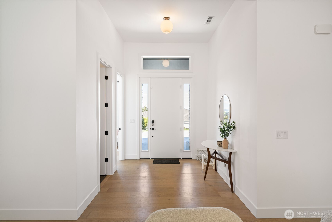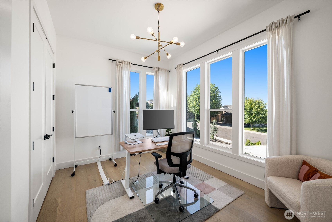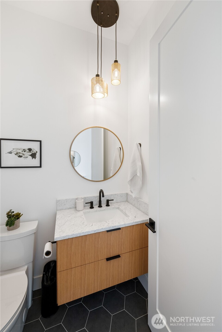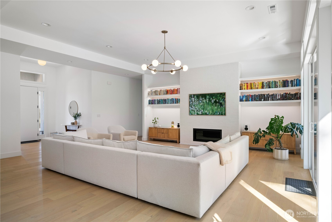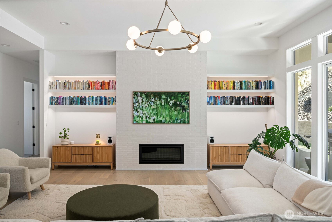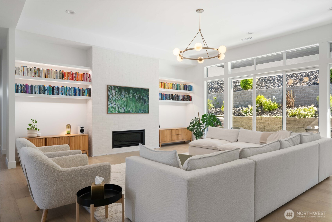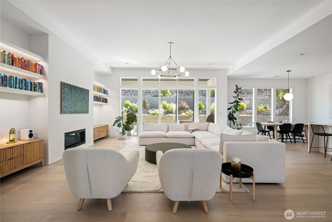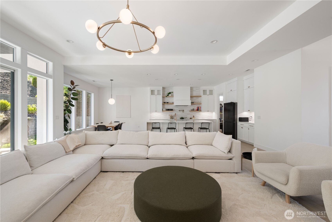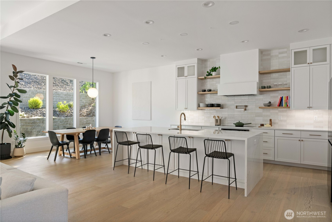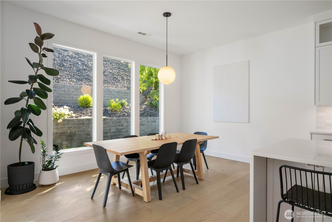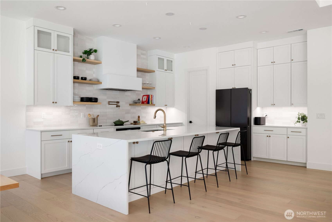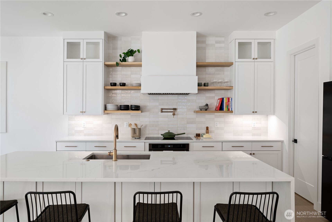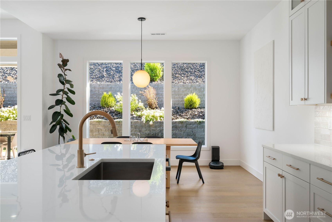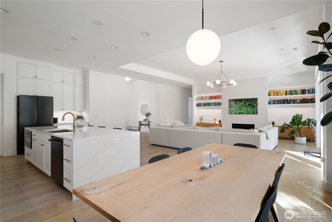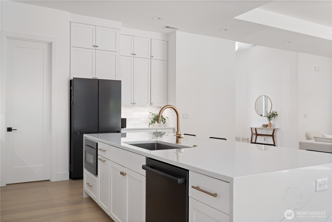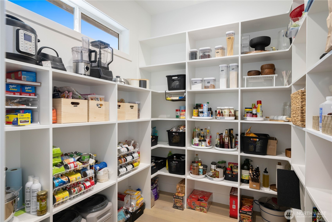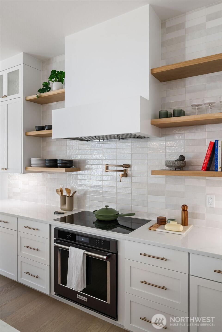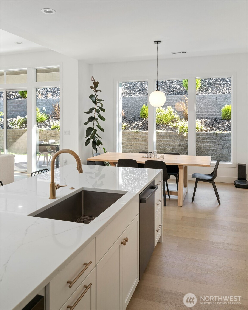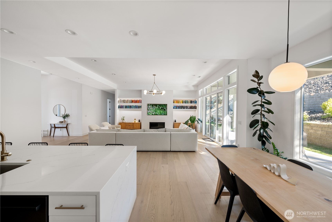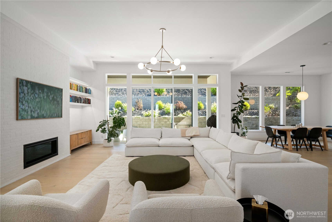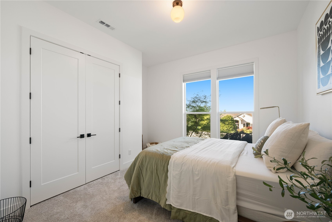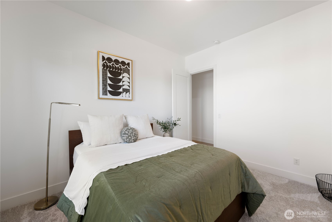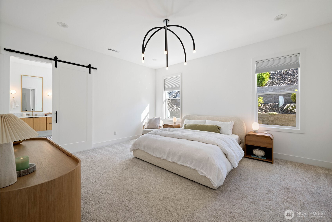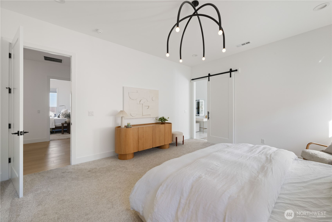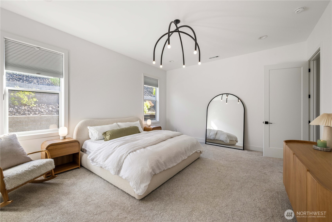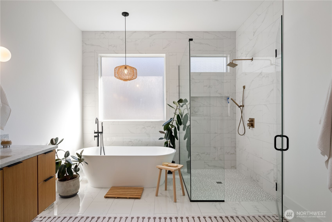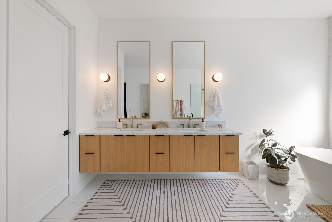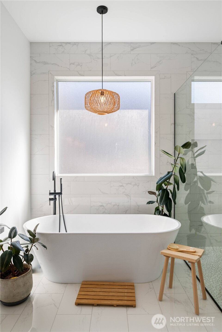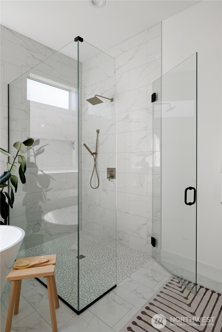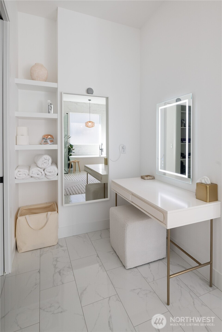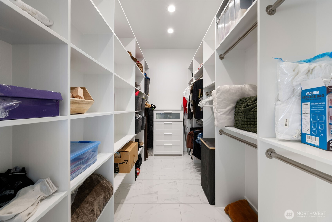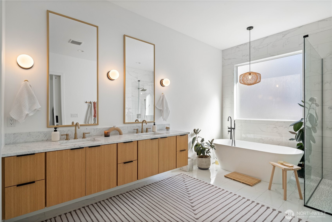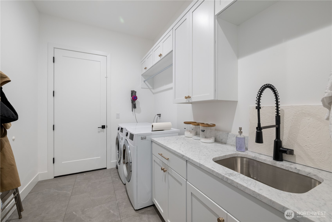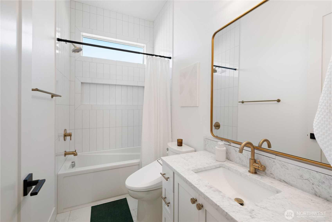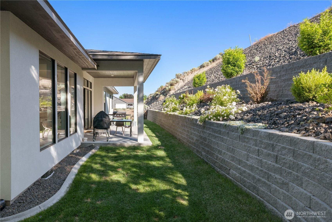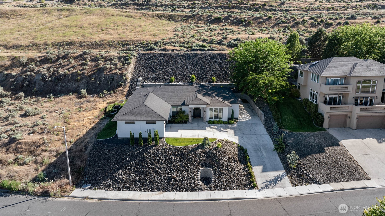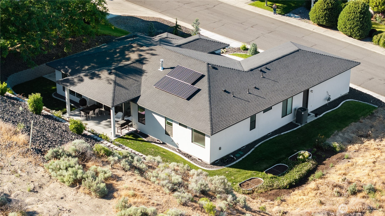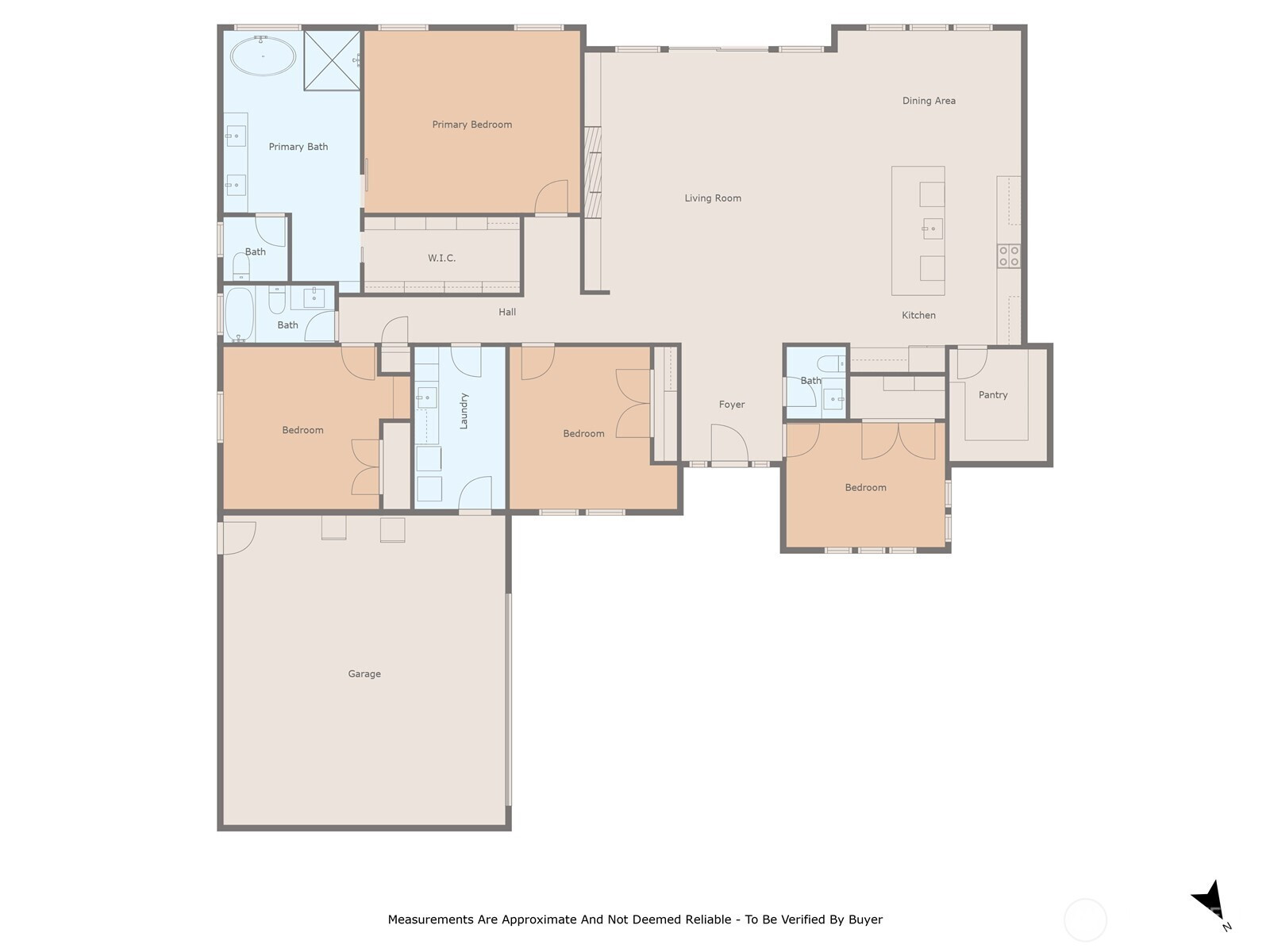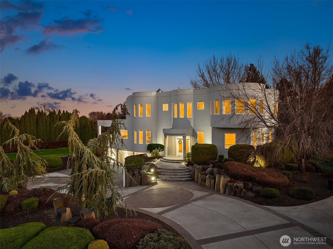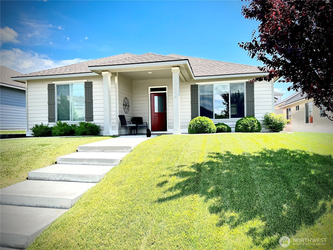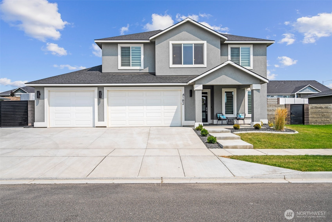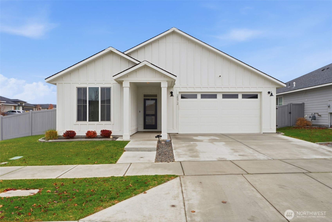325 Rockwood Drive
Richland, WA 99352
-
4 Bed
-
2.5 Bath
-
2604 SqFt
-
123 DOM
-
Built: 2022
- Status: Active
$770,000
$770000
-
4 Bed
-
2.5 Bath
-
2604 SqFt
-
123 DOM
-
Built: 2022
- Status: Active
Love this home?

Krishna Regupathy
Principal Broker
(503) 893-8874From the moment you step inside, the home feels thoughtfully designed with wide open living spaces, elevated ceilings, and floor to ceiling windows that create a calm and airy atmosphere. The kitchen features granite countertops, a full height tile backsplash, floating shelves, brushed gold hardware, pantry with natural light. The private primary suite includes a soaking tub, glass shower, double sinks, a dedicated vanity area, and a 12x6 walk in closet. Sliding doors lead to a covered patio and a terraced rock wall with cascading greenery. Additional features include solar panels, EV ready garage, upgraded lighting throughout. This "like new" home offers 3 dedicated bedrooms, plus bonus room for choice of office or additional bedroom.
Listing Provided Courtesy of David A. Retter, Walla Walla Sothebys Intl Rlty
General Information
-
NWM2429005
-
Single Family Residence
-
123 DOM
-
4
-
0.32 acres
-
2.5
-
2604
-
2022
-
-
Benton
-
-
Buyer To Verify
-
Buyer To Verify
-
Buyer To Verify
-
Residential
-
Single Family Residence
-
Listing Provided Courtesy of David A. Retter, Walla Walla Sothebys Intl Rlty
Krishna Realty data last checked: Jan 19, 2026 00:23 | Listing last modified Jan 05, 2026 17:48,
Source:
Download our Mobile app
Residence Information
-
-
-
-
2604
-
-
-
1/Gas
-
4
-
2
-
1
-
2.5
-
Composition
-
2,
-
10 - 1 Story
-
-
-
2022
-
-
-
-
None
-
-
-
None
-
Pillar/Post/Pier
-
-
Features and Utilities
-
-
Dishwasher(s), Disposal, Microwave(s), Stove(s)/Range(s)
-
Bath Off Primary, Fireplace, Walk-In Closet(s), Walk-In Pantry
-
Stucco
-
-
-
Public
-
-
Sewer Connected
-
-
Financial
-
7827
-
-
-
-
-
Cash Out, Conventional, FHA, VA Loan
-
09-04-2025
-
-
-
Comparable Information
-
-
123
-
123
-
-
Cash Out, Conventional, FHA, VA Loan
-
$835,000
-
$835,000
-
-
Jan 05, 2026 17:48
Schools
Map
Listing courtesy of Walla Walla Sothebys Intl Rlty.
The content relating to real estate for sale on this site comes in part from the IDX program of the NWMLS of Seattle, Washington.
Real Estate listings held by brokerage firms other than this firm are marked with the NWMLS logo, and
detailed information about these properties include the name of the listing's broker.
Listing content is copyright © 2026 NWMLS of Seattle, Washington.
All information provided is deemed reliable but is not guaranteed and should be independently verified.
Krishna Realty data last checked: Jan 19, 2026 00:23 | Listing last modified Jan 05, 2026 17:48.
Some properties which appear for sale on this web site may subsequently have sold or may no longer be available.
Love this home?

Krishna Regupathy
Principal Broker
(503) 893-8874From the moment you step inside, the home feels thoughtfully designed with wide open living spaces, elevated ceilings, and floor to ceiling windows that create a calm and airy atmosphere. The kitchen features granite countertops, a full height tile backsplash, floating shelves, brushed gold hardware, pantry with natural light. The private primary suite includes a soaking tub, glass shower, double sinks, a dedicated vanity area, and a 12x6 walk in closet. Sliding doors lead to a covered patio and a terraced rock wall with cascading greenery. Additional features include solar panels, EV ready garage, upgraded lighting throughout. This "like new" home offers 3 dedicated bedrooms, plus bonus room for choice of office or additional bedroom.
Similar Properties
Download our Mobile app
