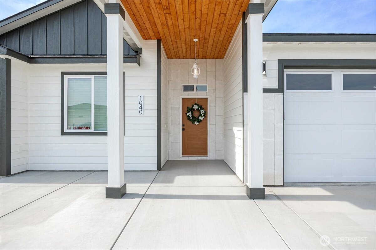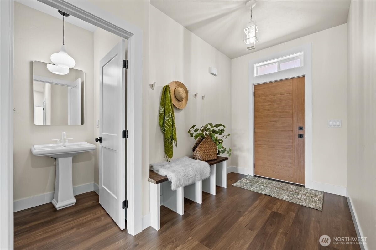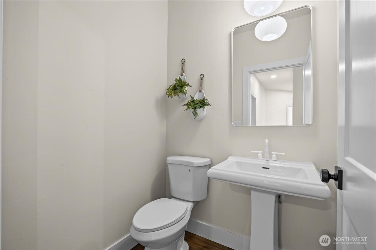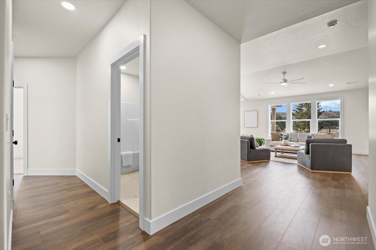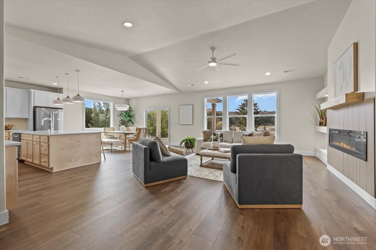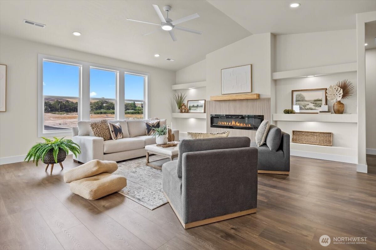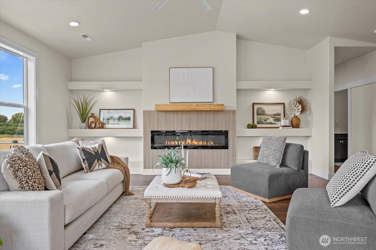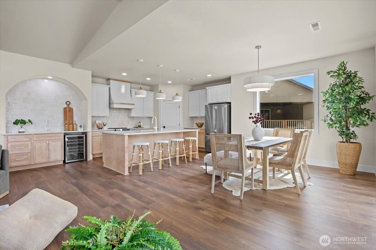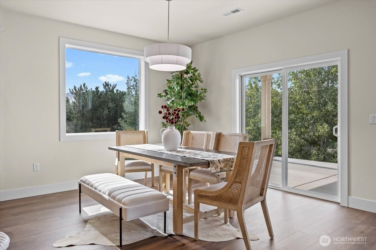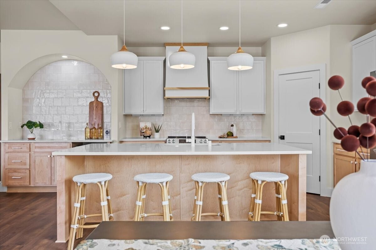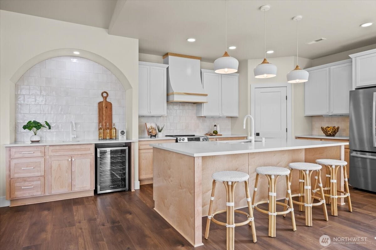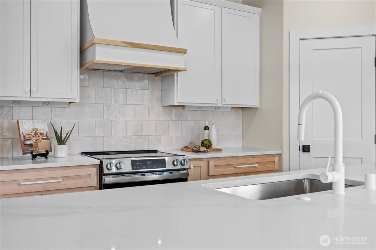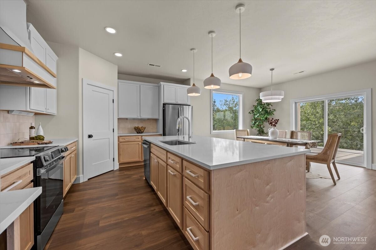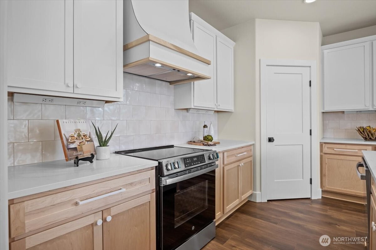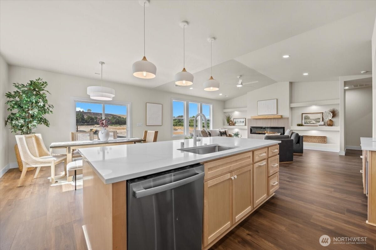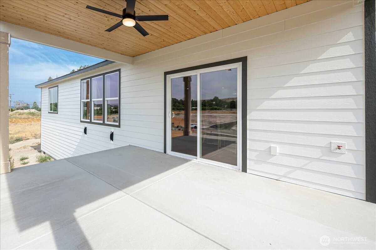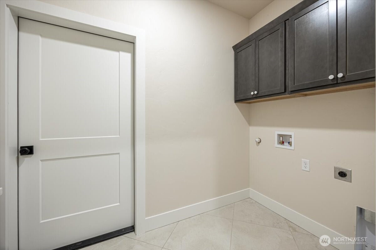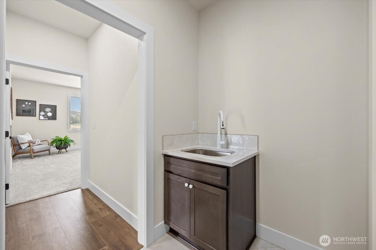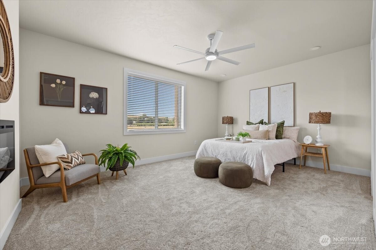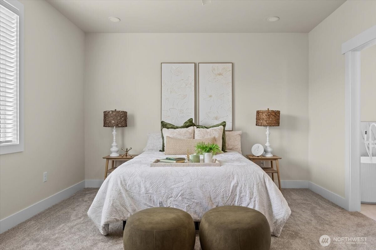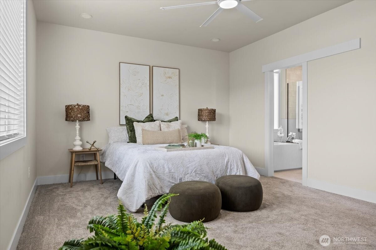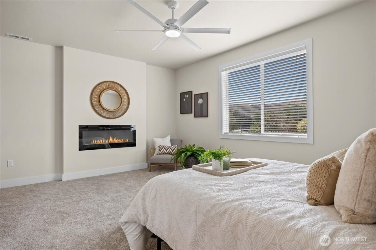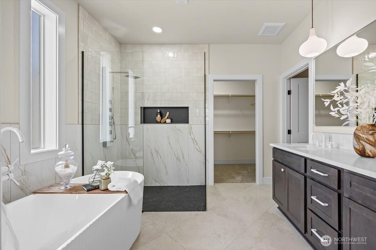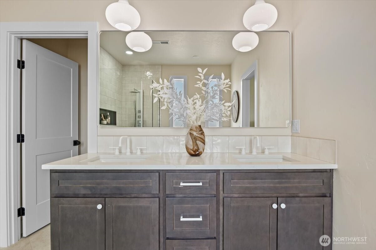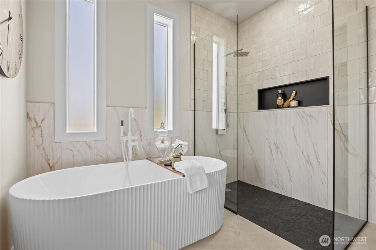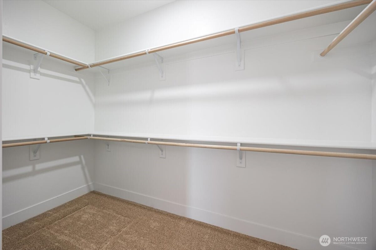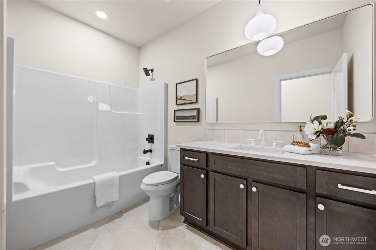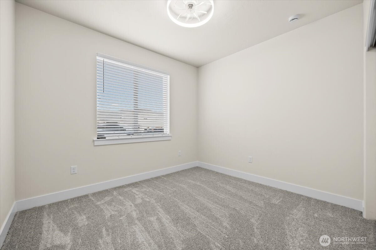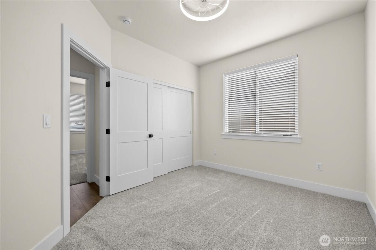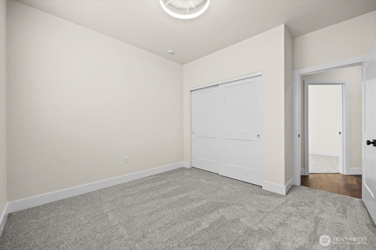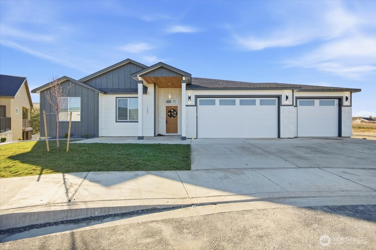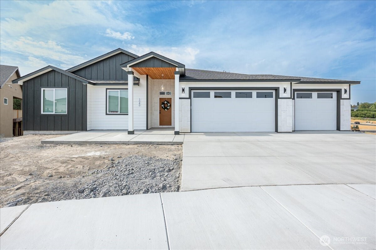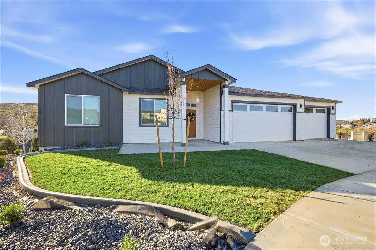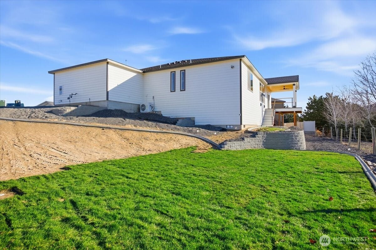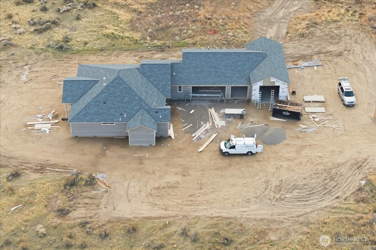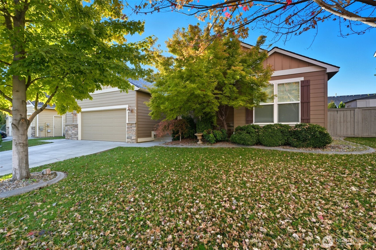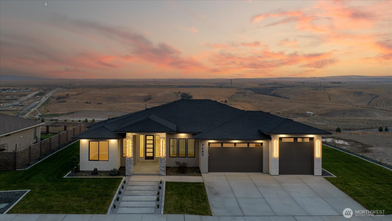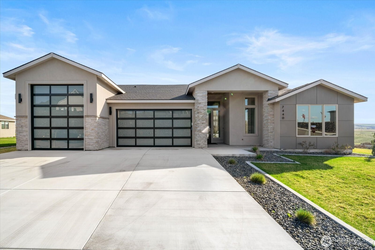1040 S Florida Pl
Kennewick, WA 99338
-
4 Bed
-
3 Bath
-
2096 SqFt
-
256 DOM
-
Built: 2025
- Status: Active
$600,000
$600000
-
4 Bed
-
3 Bath
-
2096 SqFt
-
256 DOM
-
Built: 2025
- Status: Active
Love this home?

Krishna Regupathy
Principal Broker
(503) 893-88742096 sqft 1 Story with 3 Car Garage! Love the open floor plan layout with vaulted ceilings - great rm, kitchen and dining space with slider door to your covered deck. Kitchen has 4x8 island, farm sink, vent hood and pantry for all your goods. Love spacious primary ste, primary bathroom with dual sinks, water closet ,walk-in shower, free standing tub and lg walk-in closet. 3 bdrms sharing spacious bathroom with dual vanities and tub shower. Then you have great covered deck for out door living space to enjoy.
Listing Provided Courtesy of Marisol Tijerina, RE/MAX Northwest
General Information
-
NWM2349521
-
Single Family Residence
-
256 DOM
-
4
-
10633 SqFt
-
3
-
2096
-
2025
-
-
Benton
-
-
-
-
-
Residential
-
Single Family Residence
-
Listing Provided Courtesy of Marisol Tijerina, RE/MAX Northwest
Krishna Realty data last checked: Dec 12, 2025 02:58 | Listing last modified Dec 07, 2025 21:55,
Source:
Download our Mobile app
Residence Information
-
-
-
-
2096
-
-
-
1/Gas
-
4
-
2
-
0
-
3
-
Composition
-
3,
-
10 - 1 Story
-
-
-
2025
-
-
-
-
None
-
-
-
None
-
Block, Slab
-
-
Features and Utilities
-
-
Dishwasher(s), Disposal, Stove(s)/Range(s)
-
Bath Off Primary, Ceiling Fan(s), Double Pane/Storm Window, Dining Room, Fireplace, Walk-In Closet(s
-
Brick, Cement Planked, See Remarks, Stone
-
-
-
Public
-
-
Sewer Connected
-
-
Financial
-
685
-
-
-
-
-
Cash Out, Conventional, VA Loan
-
03-26-2025
-
-
-
Comparable Information
-
-
256
-
256
-
-
Cash Out, Conventional, VA Loan
-
$610,000
-
$610,000
-
-
Dec 07, 2025 21:55
Schools
Map
Listing courtesy of RE/MAX Northwest.
The content relating to real estate for sale on this site comes in part from the IDX program of the NWMLS of Seattle, Washington.
Real Estate listings held by brokerage firms other than this firm are marked with the NWMLS logo, and
detailed information about these properties include the name of the listing's broker.
Listing content is copyright © 2025 NWMLS of Seattle, Washington.
All information provided is deemed reliable but is not guaranteed and should be independently verified.
Krishna Realty data last checked: Dec 12, 2025 02:58 | Listing last modified Dec 07, 2025 21:55.
Some properties which appear for sale on this web site may subsequently have sold or may no longer be available.
Love this home?

Krishna Regupathy
Principal Broker
(503) 893-88742096 sqft 1 Story with 3 Car Garage! Love the open floor plan layout with vaulted ceilings - great rm, kitchen and dining space with slider door to your covered deck. Kitchen has 4x8 island, farm sink, vent hood and pantry for all your goods. Love spacious primary ste, primary bathroom with dual sinks, water closet ,walk-in shower, free standing tub and lg walk-in closet. 3 bdrms sharing spacious bathroom with dual vanities and tub shower. Then you have great covered deck for out door living space to enjoy.
Similar Properties
Download our Mobile app
