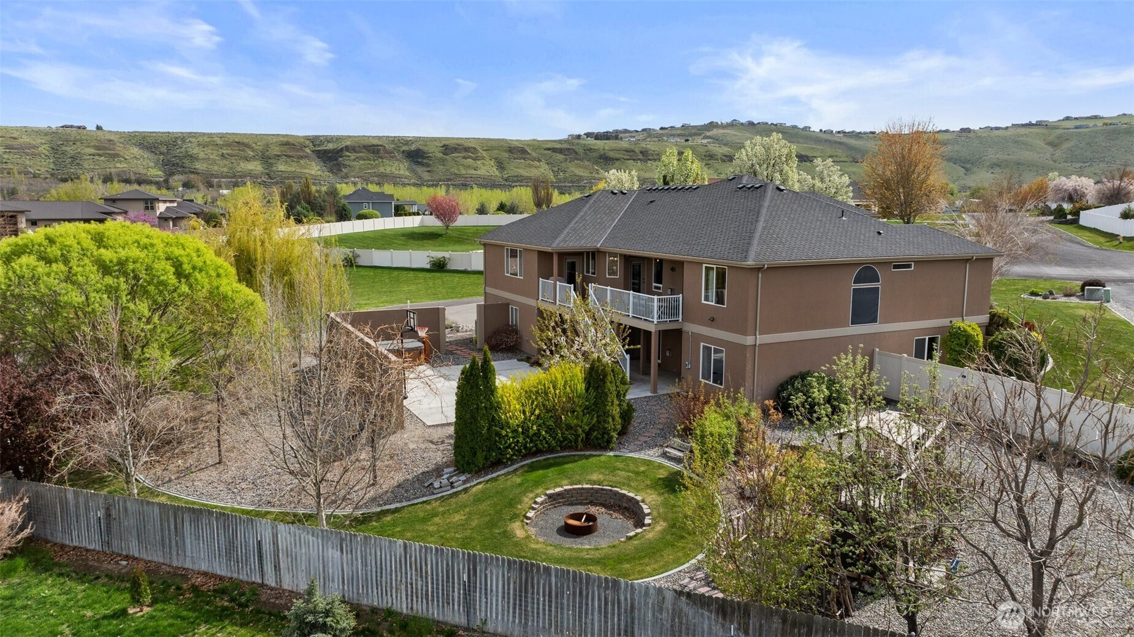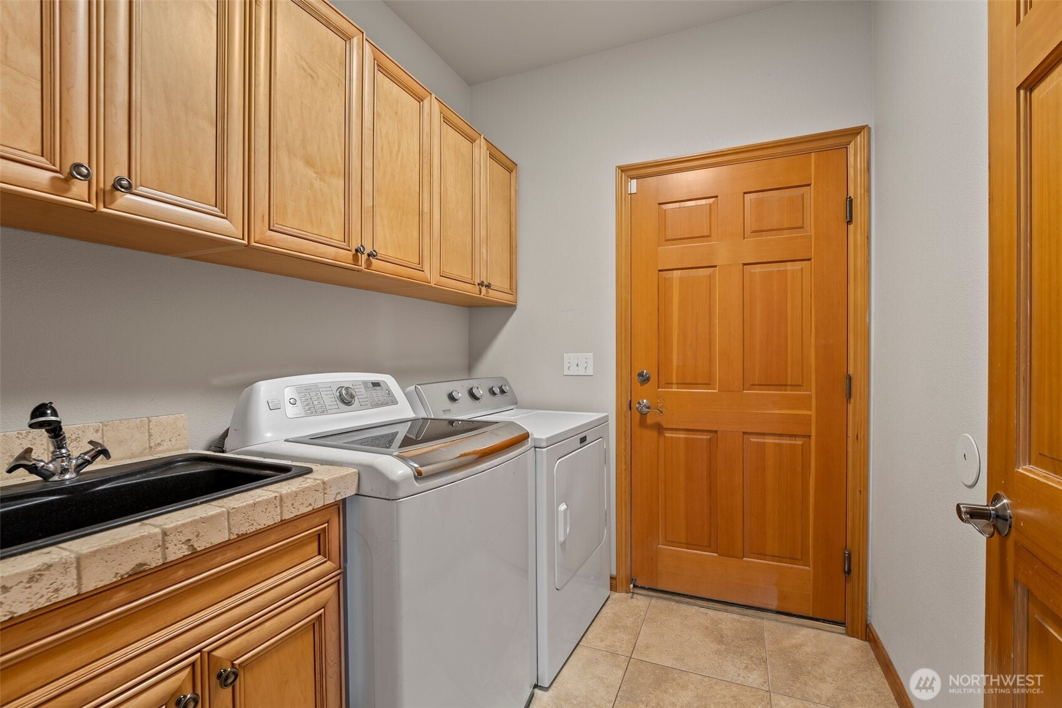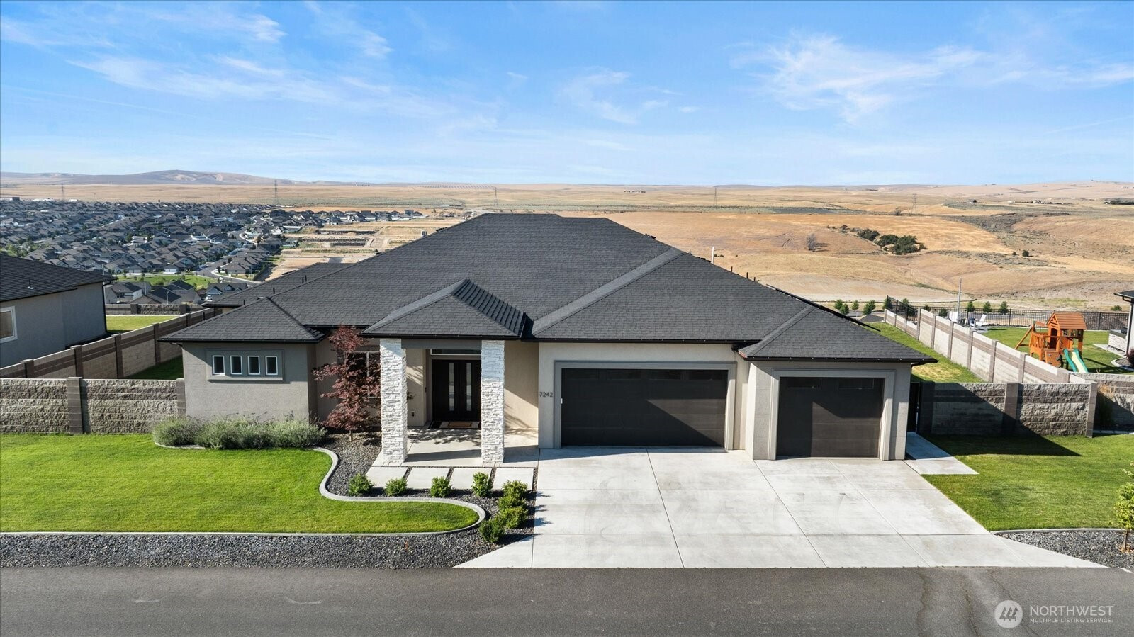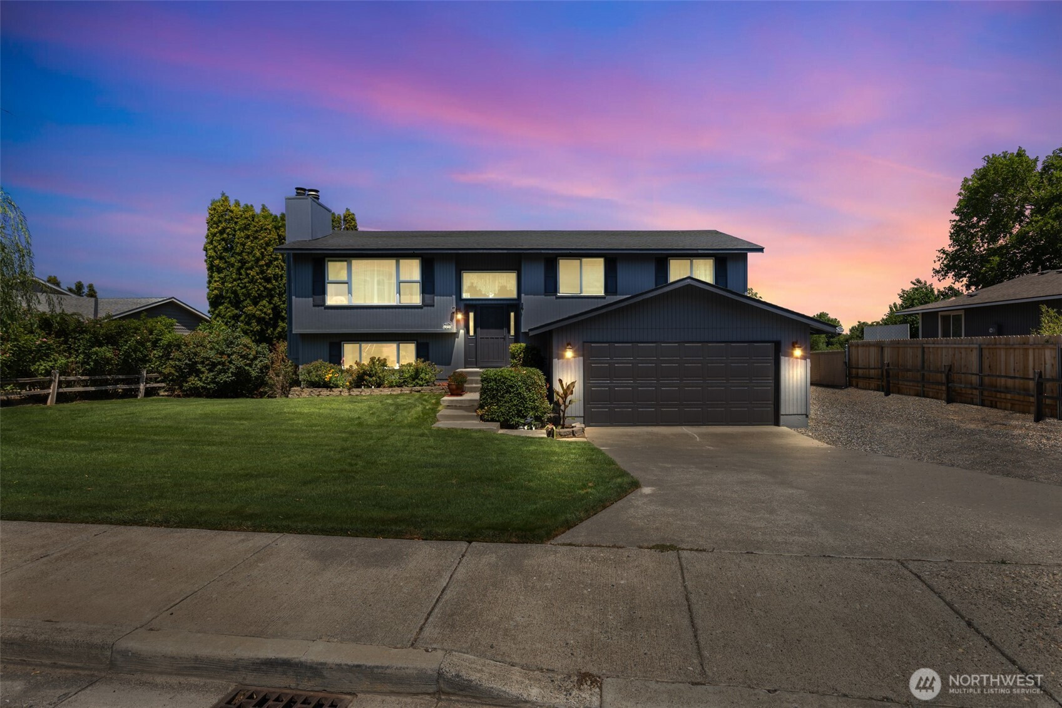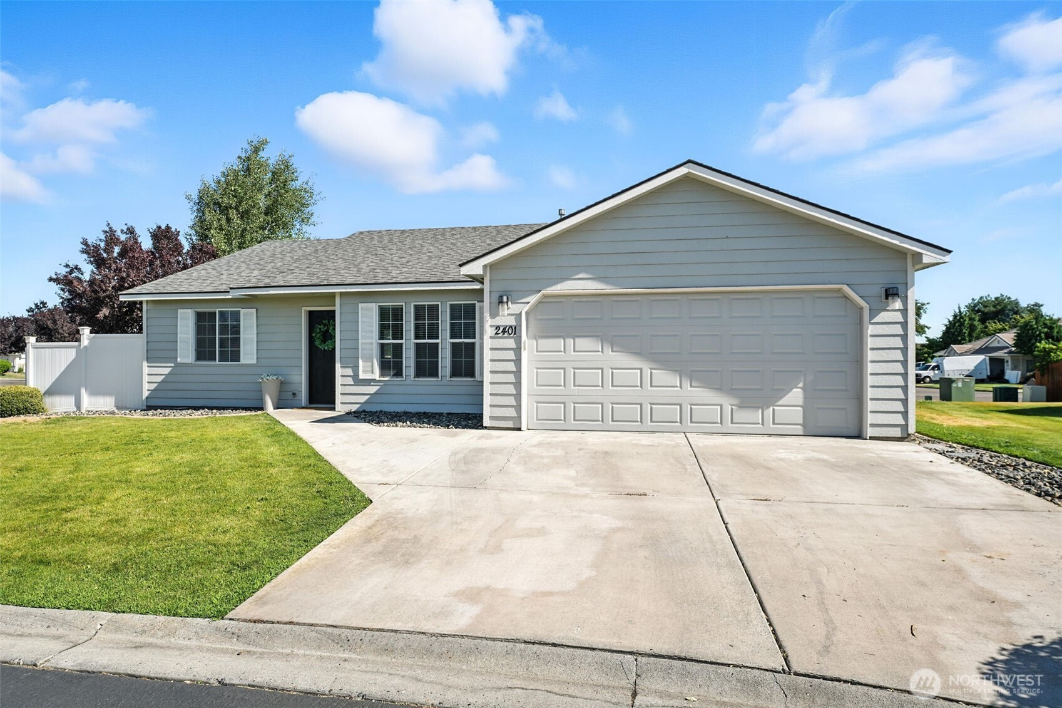101607 E Ridgeview Ct
Kennewick, WA 99338
-
5 Bed
-
4 Bath
-
4163 SqFt
-
104 DOM
-
Built: 2005
- Status: Active
$899,900
$899900
-
5 Bed
-
4 Bath
-
4163 SqFt
-
104 DOM
-
Built: 2005
- Status: Active
Love this home?

Krishna Regupathy
Principal Broker
(503) 893-8874This stunning country estate sits on over an acre in a quiet cul-de-sac with vineyard views and park access. The open-concept home features a spacious kitchen, family room, and a covered deck with sunset views. The primary suite offers a spa-like bath, walk-in closet, and private deck access. The daylight basement includes a family room, kitchenette, 3 bedrooms, 2 baths, and a private studio with separate entrance—ideal for multi-generational living. Outdoors, enjoy a sports court, hot tub, playground, fire pit, garden, and waterfall pond. A gated entry, climate-controlled shop, and backup power-ready system complete this versatile property.
Listing Provided Courtesy of Angie Matheson, Windermere Grp One Tri-Cities
General Information
-
NWM2358665
-
Single Family Residence
-
104 DOM
-
5
-
1.18 acres
-
4
-
4163
-
2005
-
-
Benton
-
-
-
-
-
Residential
-
Single Family Residence
-
Listing Provided Courtesy of Angie Matheson, Windermere Grp One Tri-Cities
Krishna Realty data last checked: Aug 08, 2025 15:06 | Listing last modified Jul 24, 2025 17:22,
Source:
Download our Mobile app
Residence Information
-
-
-
-
4163
-
-
-
2/Gas
-
5
-
4
-
0
-
4
-
Composition
-
5,
-
16 - 1 Story w/Bsmnt.
-
-
-
2005
-
-
-
-
Daylight, Finished
-
-
-
Daylight, Finished
-
Slab
-
-
Features and Utilities
-
-
Dishwasher(s), Disposal, Double Oven, Dryer(s), Microwave(s), Refrigerator(s), Stove(s)/Range(s), Wa
-
Bath Off Primary, Built-In Vacuum, Ceiling Fan(s), Dining Room, Fireplace, Security System, Sprinkle
-
Stucco
-
Accessible Approach with Ramp, Accessible Bath, Accessible Bedroom, Accessible Central Living Area,
-
-
Community
-
-
Septic Tank
-
-
Financial
-
7393.67
-
-
-
-
-
Cash Out, Conventional, VA Loan
-
04-11-2025
-
-
-
Comparable Information
-
-
104
-
104
-
-
Cash Out, Conventional, VA Loan
-
$925,000
-
$925,000
-
-
Jul 24, 2025 17:22
Schools
Map
History
| Date | Event & Source | Price |
|---|---|---|
| 07-24-2025 |
Active (BOM) MLS # NWM2358665 |
$925,000 |
| 07-20-2025 |
Contingent MLS # NWM2358665 |
$925,000 |
| 04-11-2025 |
Active(Listed) MLS # NWM2358665 |
$925,000 |
Listing courtesy of Windermere Grp One Tri-Cities.
The content relating to real estate for sale on this site comes in part from the IDX program of the NWMLS of Seattle, Washington.
Real Estate listings held by brokerage firms other than this firm are marked with the NWMLS logo, and
detailed information about these properties include the name of the listing's broker.
Listing content is copyright © 2025 NWMLS of Seattle, Washington.
All information provided is deemed reliable but is not guaranteed and should be independently verified.
Krishna Realty data last checked: Aug 08, 2025 15:06 | Listing last modified Jul 24, 2025 17:22.
Some properties which appear for sale on this web site may subsequently have sold or may no longer be available.
Love this home?

Krishna Regupathy
Principal Broker
(503) 893-8874This stunning country estate sits on over an acre in a quiet cul-de-sac with vineyard views and park access. The open-concept home features a spacious kitchen, family room, and a covered deck with sunset views. The primary suite offers a spa-like bath, walk-in closet, and private deck access. The daylight basement includes a family room, kitchenette, 3 bedrooms, 2 baths, and a private studio with separate entrance—ideal for multi-generational living. Outdoors, enjoy a sports court, hot tub, playground, fire pit, garden, and waterfall pond. A gated entry, climate-controlled shop, and backup power-ready system complete this versatile property.
Similar Properties
Download our Mobile app




