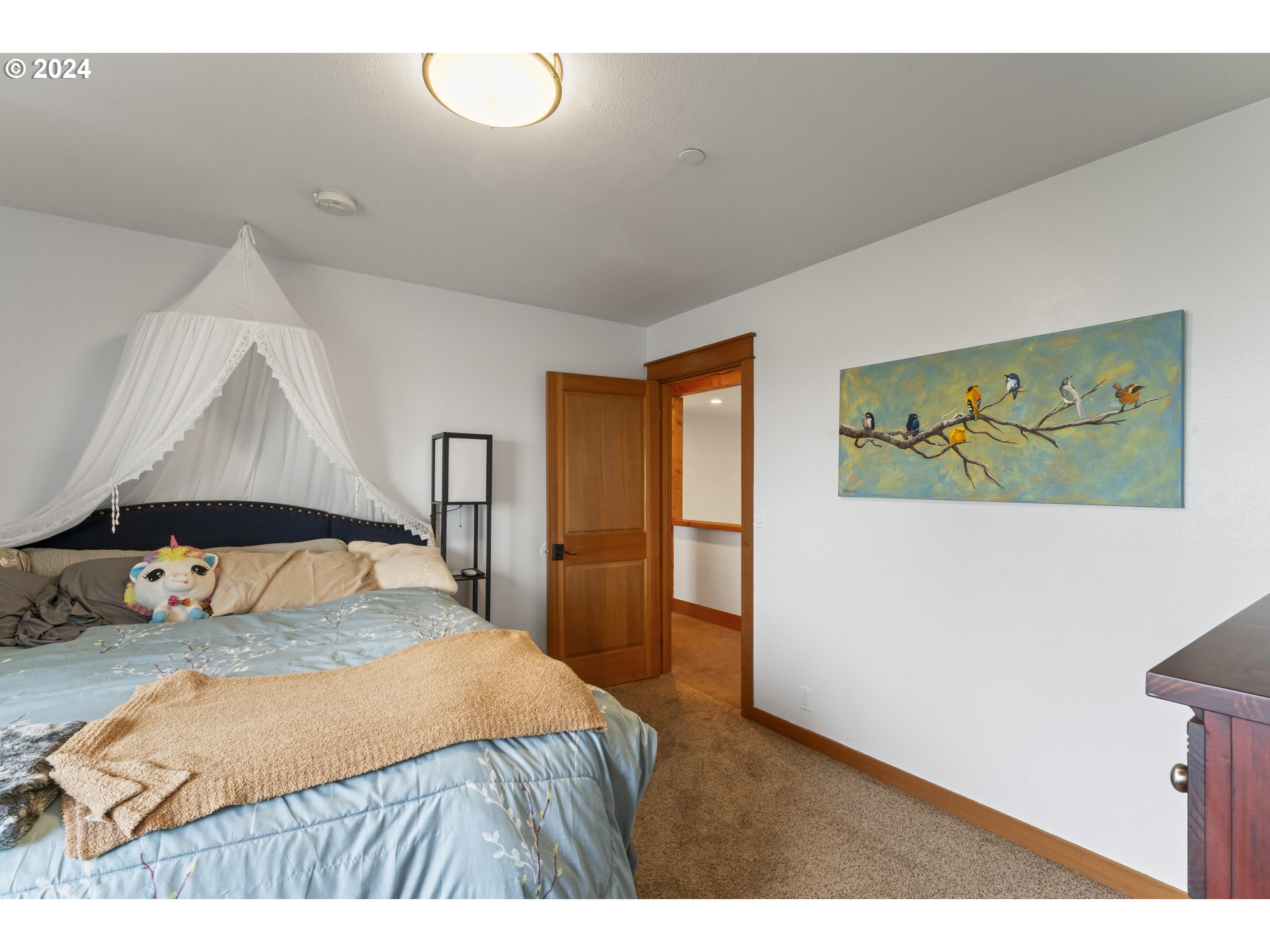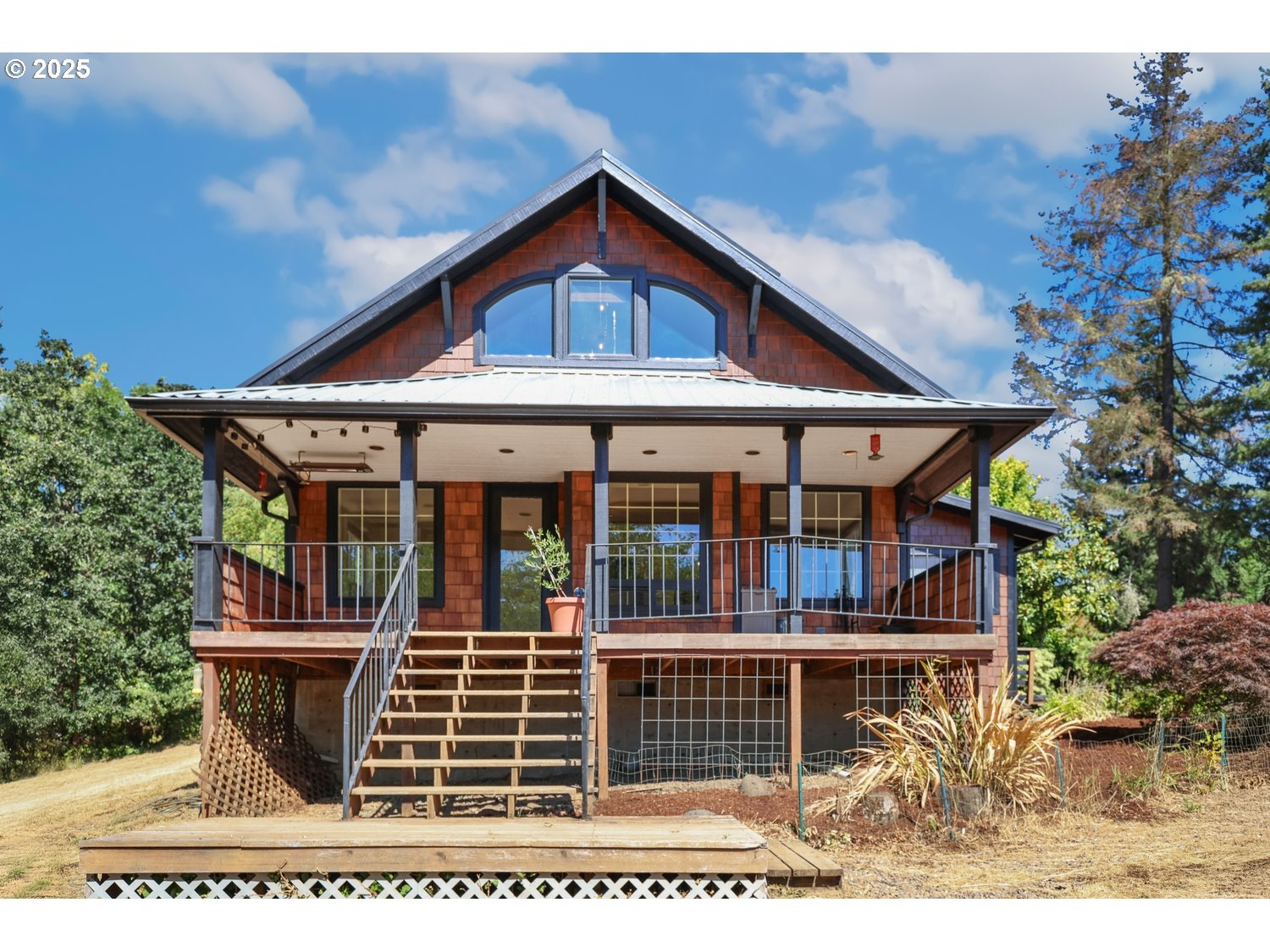27065 HIGHWAY 99
Monroe, 97456
-
4 Bed
-
4 Bath
-
3846 SqFt
-
296 DOM
-
Built: 2014
- Status: Active
$920,000
Price cut: $20K (07-25-2025)
$920000
Price cut: $20K (07-25-2025)
-
4 Bed
-
4 Bath
-
3846 SqFt
-
296 DOM
-
Built: 2014
- Status: Active
Love this home?

Krishna Regupathy
Principal Broker
(503) 893-8874NEW Price and brand-new carpeting. Discover this exquisite custom-built country home on 4 Acres! Boasting great territorial views and phenomenal Northwest sunsets! This residence is designed for luxurious comfort and effortless entertaining. The heart of the home is an oversized gourmet chef's kitchen featuring an induction cooktop, stainless appliances; double convection built-in ovens, 2 refrigerators, a wood-top island, an eating bar, a wet bar/fridge, & dining area. The sunken living room offers soaring ceilings, natural wood beams, a gas fireplace with a custom wood mantle, and beautiful view windows. The floor plan naturally flows on the main level offering a home office with a private entrance, flex room, 2 full bathrooms, a walk-in pantry, and a large mud room/laundry combination. Retreat upstairs to an impressive primary suite featuring a walk-in shower, jacuzzi tub, walk-in closets, dual vanity, and 2 balconies. Three more bedrooms and a full bathroom. Ensuring comfort and efficiency, the home has dual HVAC systems and a gas-powered high-end generator. The outdoors does not disappoint with a covered patio, fire pit, 2 gas BBQ spigots, and room for entertaining. With its large shop, barn, and fenced acres, it is perfectly set up for farming, horses, or livestock. Recently updated with underground sprinklers, well pump, gate and fencing. Too much to list! Welcome to this Gorgeous Estate!
Listing Provided Courtesy of Lona Murphy, Dania Real Estate
General Information
-
24316857
-
SingleFamilyResidence
-
296 DOM
-
4
-
3.96 acres
-
4
-
3846
-
2014
-
EFU
-
Benton
-
185367
-
Monroe 5/10
-
Monroe 5/10
-
Monroe 5/10
-
Residential
-
SingleFamilyResidence
-
TBD
Listing Provided Courtesy of Lona Murphy, Dania Real Estate
Krishna Realty data last checked: Sep 06, 2025 15:04 | Listing last modified Jul 25, 2025 16:12,
Source:

Download our Mobile app
Residence Information
-
2259
-
1587
-
0
-
3846
-
taxes
-
3846
-
1/Gas
-
4
-
4
-
0
-
4
-
Composition
-
4, Detached
-
Stories2,CustomStyle
-
Driveway
-
2
-
2014
-
No
-
-
CementSiding, LapSiding
-
CrawlSpace
-
-
-
CrawlSpace
-
ConcretePerimeter
-
DoublePaneWindows
-
Features and Utilities
-
Fireplace
-
BuiltinOven, ButlersPantry, Cooktop, Dishwasher, Disposal, FreeStandingRefrigerator, Granite, InductionCook
-
CeilingFan, HighCeilings, HighSpeedInternet, JettedTub, Laundry, LuxuryVinylPlank, TileFloor, WalltoWallCar
-
CoveredPatio, Fenced, FirePit, Outbuilding, PublicRoad, RVParking, SatelliteDish, Sprinkler, Yard
-
-
CentralAir, HeatPump
-
Electricity
-
HeatPump
-
SepticTank
-
Electricity
-
Electricity
Financial
-
7724.59
-
0
-
-
-
-
Cash,Conventional
-
10-03-2024
-
-
No
-
No
Comparable Information
-
-
296
-
338
-
-
Cash,Conventional
-
$989,000
-
$920,000
-
-
Jul 25, 2025 16:12
Schools
Map
Listing courtesy of Dania Real Estate.
 The content relating to real estate for sale on this site comes in part from the IDX program of the RMLS of Portland, Oregon.
Real Estate listings held by brokerage firms other than this firm are marked with the RMLS logo, and
detailed information about these properties include the name of the listing's broker.
Listing content is copyright © 2019 RMLS of Portland, Oregon.
All information provided is deemed reliable but is not guaranteed and should be independently verified.
Krishna Realty data last checked: Sep 06, 2025 15:04 | Listing last modified Jul 25, 2025 16:12.
Some properties which appear for sale on this web site may subsequently have sold or may no longer be available.
The content relating to real estate for sale on this site comes in part from the IDX program of the RMLS of Portland, Oregon.
Real Estate listings held by brokerage firms other than this firm are marked with the RMLS logo, and
detailed information about these properties include the name of the listing's broker.
Listing content is copyright © 2019 RMLS of Portland, Oregon.
All information provided is deemed reliable but is not guaranteed and should be independently verified.
Krishna Realty data last checked: Sep 06, 2025 15:04 | Listing last modified Jul 25, 2025 16:12.
Some properties which appear for sale on this web site may subsequently have sold or may no longer be available.
Love this home?

Krishna Regupathy
Principal Broker
(503) 893-8874NEW Price and brand-new carpeting. Discover this exquisite custom-built country home on 4 Acres! Boasting great territorial views and phenomenal Northwest sunsets! This residence is designed for luxurious comfort and effortless entertaining. The heart of the home is an oversized gourmet chef's kitchen featuring an induction cooktop, stainless appliances; double convection built-in ovens, 2 refrigerators, a wood-top island, an eating bar, a wet bar/fridge, & dining area. The sunken living room offers soaring ceilings, natural wood beams, a gas fireplace with a custom wood mantle, and beautiful view windows. The floor plan naturally flows on the main level offering a home office with a private entrance, flex room, 2 full bathrooms, a walk-in pantry, and a large mud room/laundry combination. Retreat upstairs to an impressive primary suite featuring a walk-in shower, jacuzzi tub, walk-in closets, dual vanity, and 2 balconies. Three more bedrooms and a full bathroom. Ensuring comfort and efficiency, the home has dual HVAC systems and a gas-powered high-end generator. The outdoors does not disappoint with a covered patio, fire pit, 2 gas BBQ spigots, and room for entertaining. With its large shop, barn, and fenced acres, it is perfectly set up for farming, horses, or livestock. Recently updated with underground sprinklers, well pump, gate and fencing. Too much to list! Welcome to this Gorgeous Estate!
Similar Properties
Download our Mobile app



















































