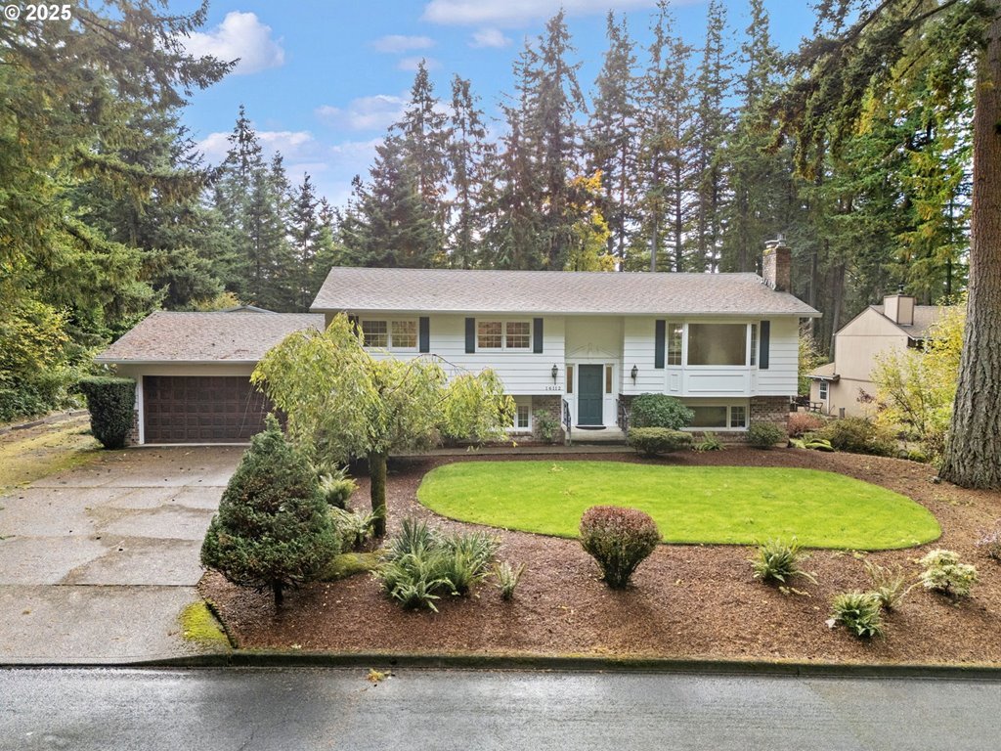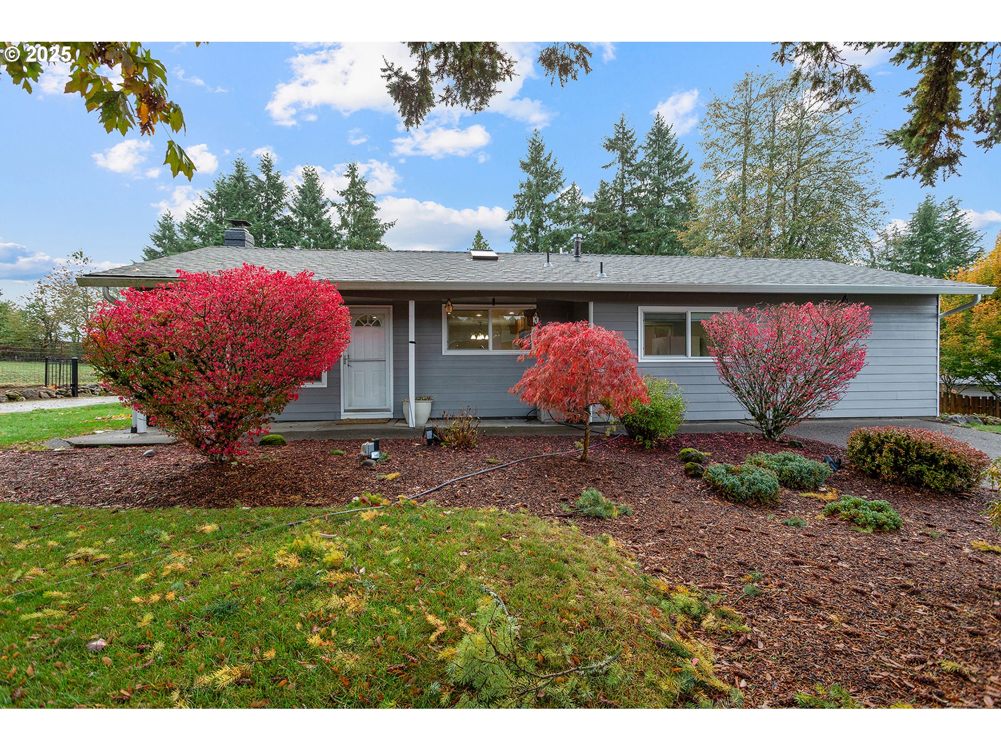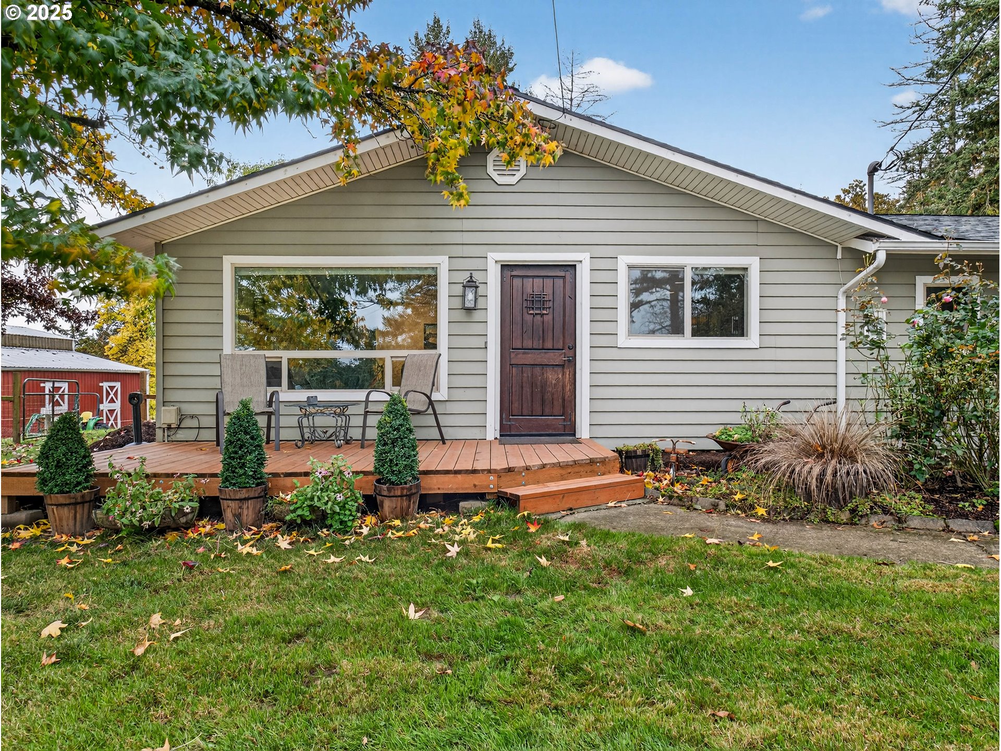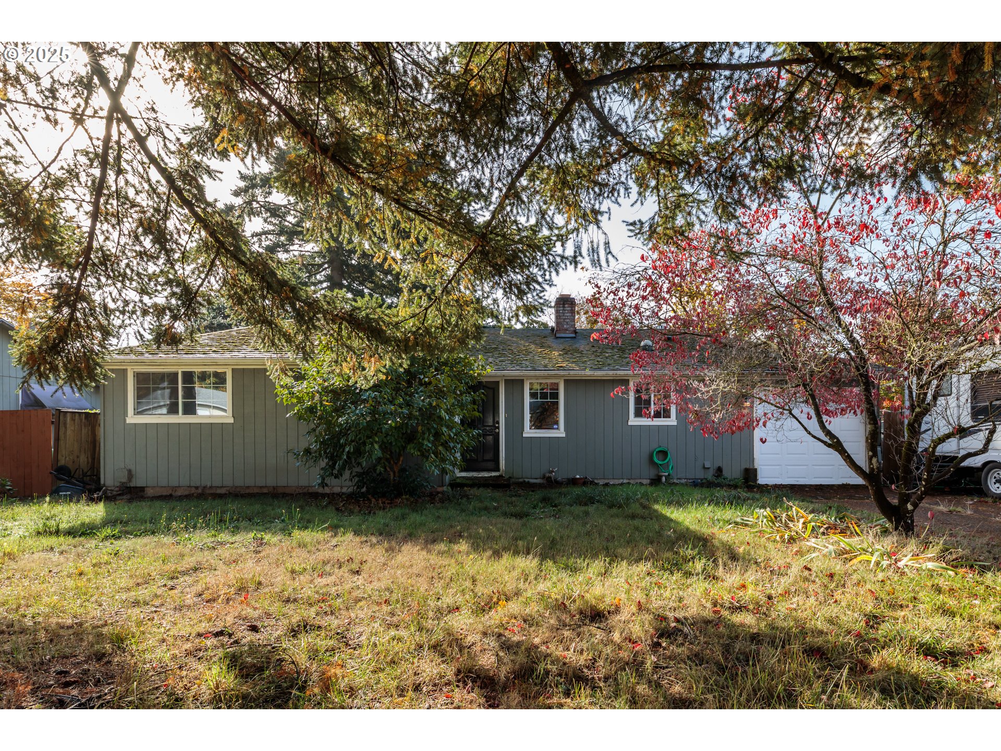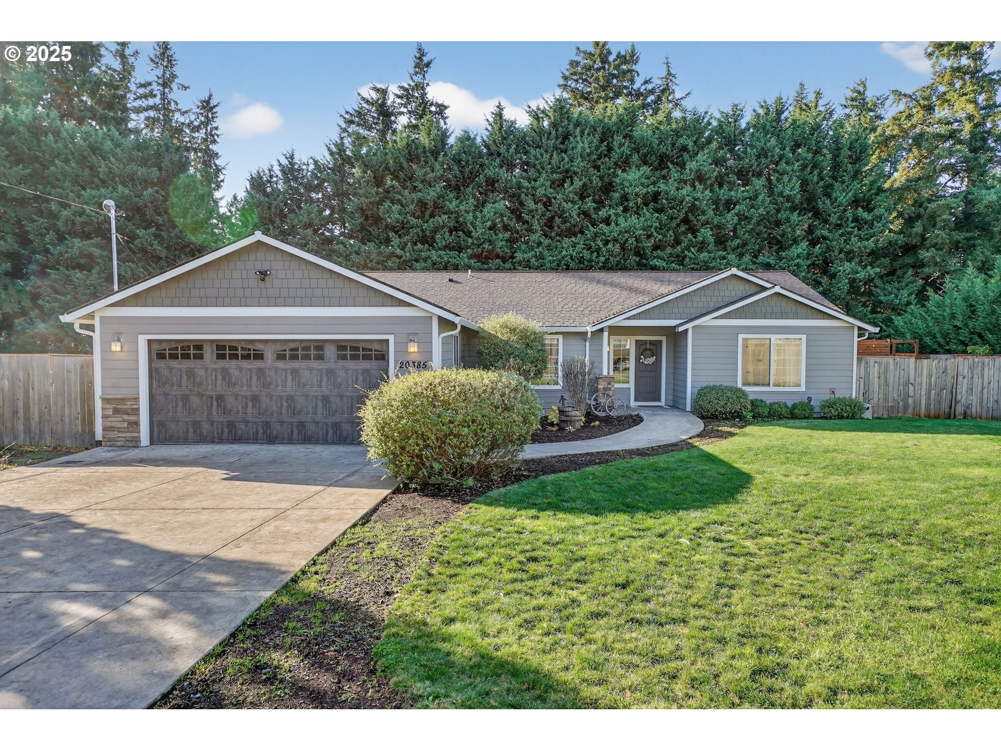16112 S SANDALWOOD RD
OregonCity, 97045
-
4 Bed
-
3 Bath
-
2696 SqFt
-
2 DOM
-
Built: 1975
- Status: Active
$750,000
$750000
-
4 Bed
-
3 Bath
-
2696 SqFt
-
2 DOM
-
Built: 1975
- Status: Active
Love this home?

Krishna Regupathy
Principal Broker
(503) 893-8874OPEN HOUSE Saturday Nov 1st--11:00-1:00. FIRST TIME EVER to hit the market! Well-maintained home in sought-after neighborhood. Just drive into this neighborhood, and you'll already be in love. It's wooded, with large lots, and quiet. This house is tucked toward the back of this neighborhood surrounded by trees and nature. Large home with loads of space for everyone. The living room has a bay window facing the front yard, a fireplace, and attaches to a formal dining room. The spacious kitchen has a eat-in breakfast area, and sliding glass door to the large back deck. Peace and privacy is yours from that back deck--overlooking the vast, wooded backyard. Three large bedrooms, and two bathrooms are also on the mainfloor, including the primary suite. Downstairs, the family room is huge, with a fireplace and another slider to the backyard. The great room is perfect for a pool table, shuffleboard, you name it. There's a third bathroom on this floor, with a large mud room with washer/dryer and area for a fridge--all leading to the garage. The large lot is manicured and meticulous up front (with sprinkler system), and natural in the back. Huge out building is 40X20 feet--perfect for storing your toys, and space for your projects. There is too much to mention in this home -- it's a MUST SEE.
Listing Provided Courtesy of Brook Hogan, HomeSmart Realty Group
General Information
-
728615868
-
SingleFamilyResidence
-
2 DOM
-
4
-
0.78 acres
-
3
-
2696
-
1975
-
-
Clackamas
-
00554368
-
Holcomb 5/10
-
Tumwata
-
Oregon City 2/10
-
Residential
-
SingleFamilyResidence
-
2072 HOLCOMB CRK EST #2 LT 8 BLK 4
Listing Provided Courtesy of Brook Hogan, HomeSmart Realty Group
Krishna Realty data last checked: Nov 02, 2025 14:34 | Listing last modified Oct 31, 2025 13:18,
Source:

Download our Mobile app
Residence Information
-
0
-
1348
-
1348
-
2696
-
tax
-
1348
-
2/Gas
-
4
-
3
-
0
-
3
-
Composition
-
2, Attached
-
Split
-
Driveway,RVAccessPar
-
2
-
1975
-
No
-
-
CementSiding
-
Other
-
RVParking,RVBoatStorage
-
-
Other
-
Slab
-
VinylFrames,WoodFram
-
Features and Utilities
-
Fireplace
-
BuiltinOven, BuiltinRange, Dishwasher, DoubleOven, FreeStandingRefrigerator, Pantry
-
GarageDoorOpener, Laundry, VinylFloor, WalltoWallCarpet, WasherDryer
-
Deck, Outbuilding, Patio, RVParking, RVBoatStorage, Sprinkler, Yard
-
-
CentralAir
-
Electricity
-
ForcedAir
-
SepticTank
-
Electricity
-
Gas
Financial
-
6040.44
-
0
-
-
-
-
Cash,Conventional,FHA
-
10-31-2025
-
-
No
-
No
Comparable Information
-
-
2
-
2
-
-
Cash,Conventional,FHA
-
$750,000
-
$750,000
-
-
Oct 31, 2025 13:18
Schools
Map
Listing courtesy of HomeSmart Realty Group.
 The content relating to real estate for sale on this site comes in part from the IDX program of the RMLS of Portland, Oregon.
Real Estate listings held by brokerage firms other than this firm are marked with the RMLS logo, and
detailed information about these properties include the name of the listing's broker.
Listing content is copyright © 2019 RMLS of Portland, Oregon.
All information provided is deemed reliable but is not guaranteed and should be independently verified.
Krishna Realty data last checked: Nov 02, 2025 14:34 | Listing last modified Oct 31, 2025 13:18.
Some properties which appear for sale on this web site may subsequently have sold or may no longer be available.
The content relating to real estate for sale on this site comes in part from the IDX program of the RMLS of Portland, Oregon.
Real Estate listings held by brokerage firms other than this firm are marked with the RMLS logo, and
detailed information about these properties include the name of the listing's broker.
Listing content is copyright © 2019 RMLS of Portland, Oregon.
All information provided is deemed reliable but is not guaranteed and should be independently verified.
Krishna Realty data last checked: Nov 02, 2025 14:34 | Listing last modified Oct 31, 2025 13:18.
Some properties which appear for sale on this web site may subsequently have sold or may no longer be available.
Love this home?

Krishna Regupathy
Principal Broker
(503) 893-8874OPEN HOUSE Saturday Nov 1st--11:00-1:00. FIRST TIME EVER to hit the market! Well-maintained home in sought-after neighborhood. Just drive into this neighborhood, and you'll already be in love. It's wooded, with large lots, and quiet. This house is tucked toward the back of this neighborhood surrounded by trees and nature. Large home with loads of space for everyone. The living room has a bay window facing the front yard, a fireplace, and attaches to a formal dining room. The spacious kitchen has a eat-in breakfast area, and sliding glass door to the large back deck. Peace and privacy is yours from that back deck--overlooking the vast, wooded backyard. Three large bedrooms, and two bathrooms are also on the mainfloor, including the primary suite. Downstairs, the family room is huge, with a fireplace and another slider to the backyard. The great room is perfect for a pool table, shuffleboard, you name it. There's a third bathroom on this floor, with a large mud room with washer/dryer and area for a fridge--all leading to the garage. The large lot is manicured and meticulous up front (with sprinkler system), and natural in the back. Huge out building is 40X20 feet--perfect for storing your toys, and space for your projects. There is too much to mention in this home -- it's a MUST SEE.
Similar Properties
Download our Mobile app
