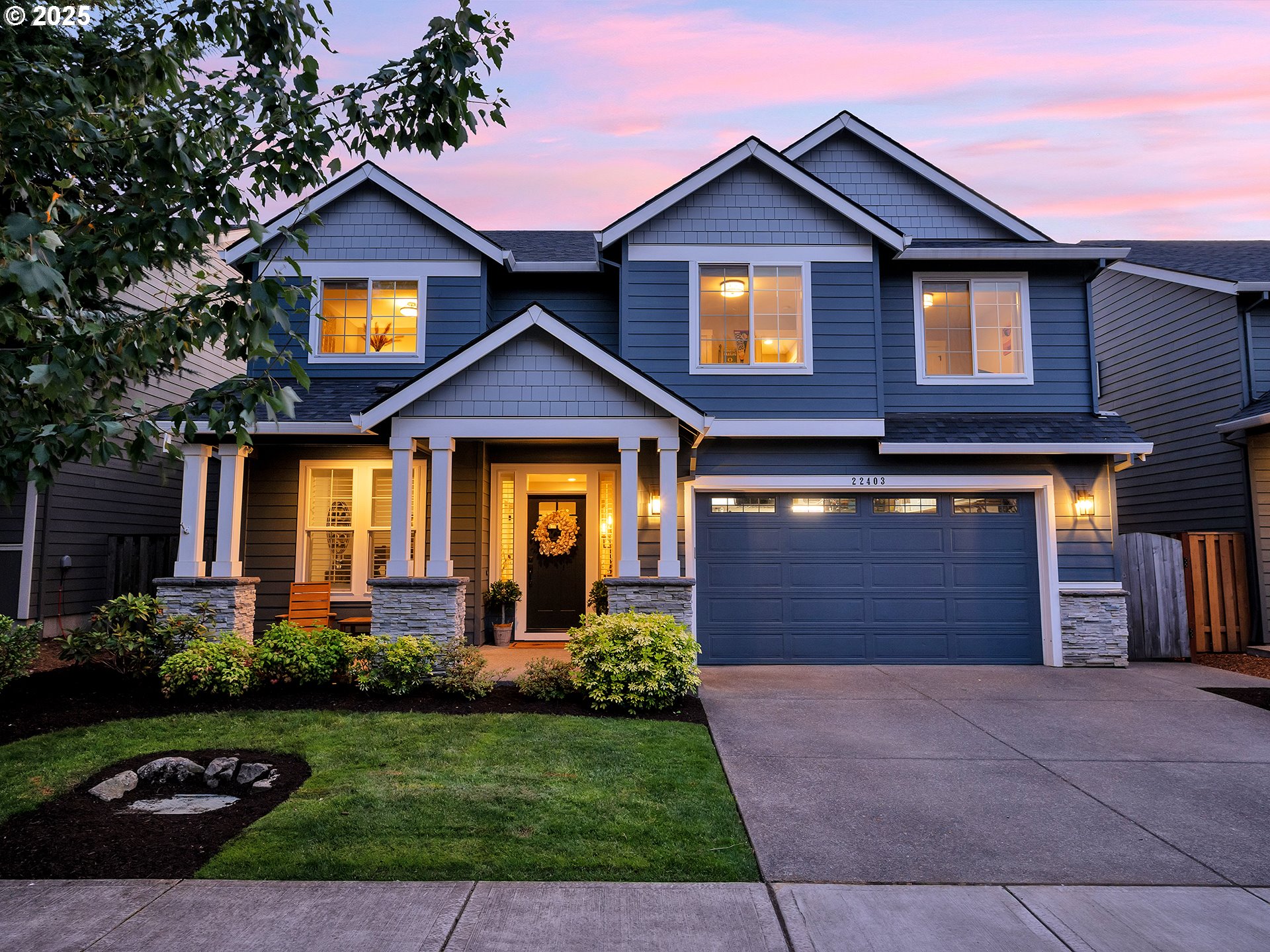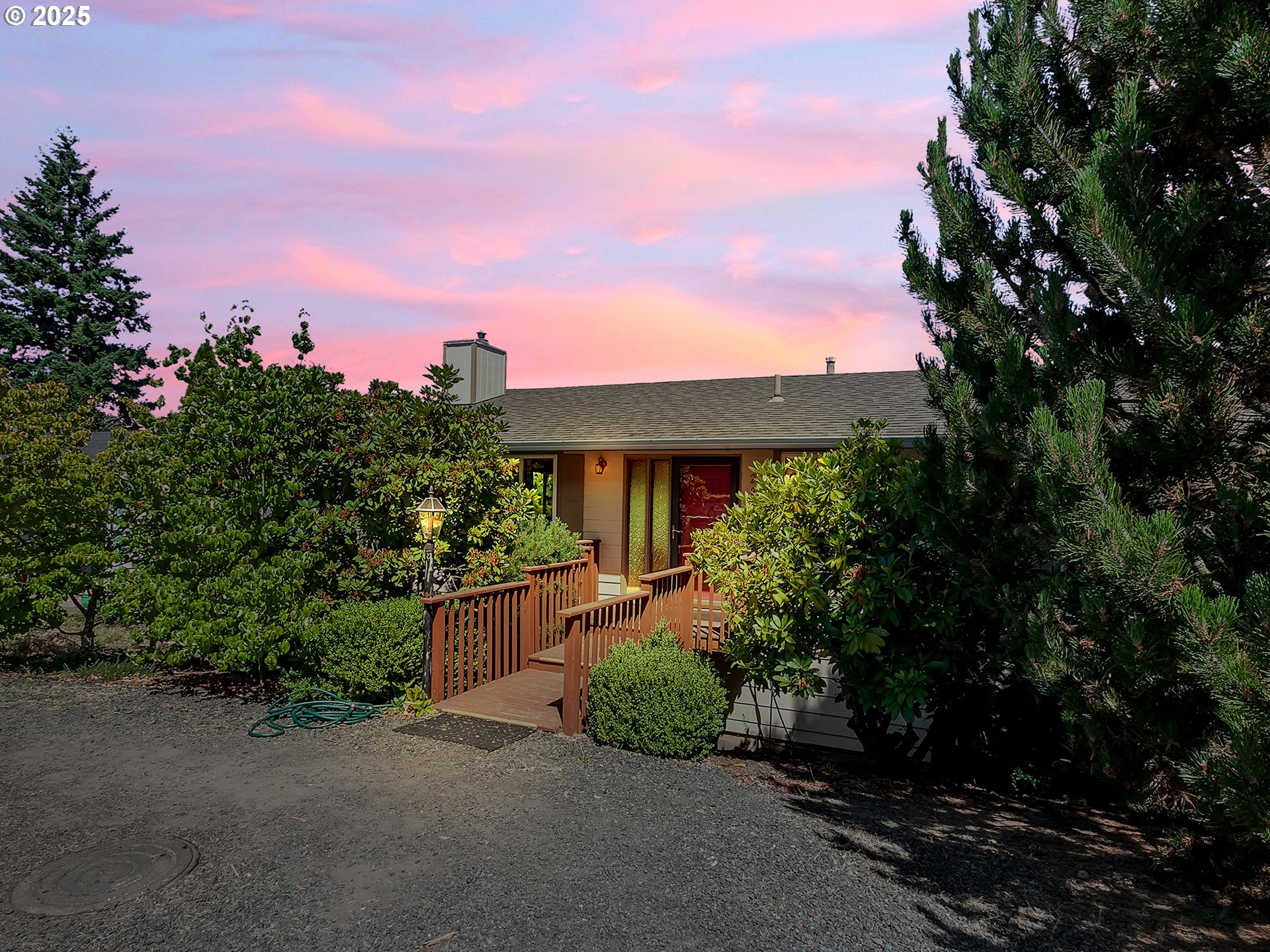22403 SW SEQUOIA TER
Sherwood, 97140
-
4 Bed
-
2.5 Bath
-
2636 SqFt
-
4 DOM
-
Built: 2019
- Status: Pending
$824,900
















































$824900
-
4 Bed
-
2.5 Bath
-
2636 SqFt
-
4 DOM
-
Built: 2019
- Status: Pending
Love this home?

Krishna Regupathy
Principal Broker
(503) 893-8874Every once in a while, a home comes along that simply has it all. This is that home. Built in 2019 and better than new, this 2,636 SF Sherwood gem has been pre-inspected, meticulously maintained, and thoughtfully upgraded far beyond builder standards. From the high-end finishes to the custom outdoor retreat, every detail is designed for modern comfort, effortless living, and elevated style. Step inside and instantly feel the difference—wide-plank engineered hardwoods, plantation shutters, oversized moldings, and full-wrapped wood windows surround you with timeless craftsmanship. The heart of the home is a chef’s dream: a gourmet kitchen with quartz countertops, upgraded stainless steel appliances, included refrigerator, and a walk-in pantry offering ample storage and function for daily life and entertaining. The main level also features a private office/den, perfect for remote work, hobbies, or a quiet retreat. Upstairs, you’ll find four spacious bedrooms, a bonus room, and a retreat-style primary suite with dual oversized walk-in closets, a soaking tub, tiled walk-in shower, and dual vanities. The large laundry room adds even more convenience with built-in cabinetry and a utility sink. Step outside to your private oasis: a fully fenced, professionally landscaped backyard with artificial turf, irrigation, and in-ground landscape lighting. The covered patio with custom roll-down screens and included outdoor space heaters offers year-round enjoyment. And the garage? It's a true lifestyle upgrade. The oversized tandem garage offers the flexibility for extra storage, a home gym, workshop, or all your PNW toys—with a rear access door that adds function and convenience. Add in a tankless water heater, central A/C, and this home becomes more than a great find—it’s the one you’ve been waiting for. NOA HOA AND INQUIRE ABOUT LENDER INCENTIVE!
Listing Provided Courtesy of T. Chris Olson, Premiere Property Group, LLC
General Information
-
278769560
-
SingleFamilyResidence
-
4 DOM
-
4
-
4791.6 SqFt
-
2.5
-
2636
-
2019
-
-
Washington
-
R2209206
-
Ridges
-
Sherwood 8/10
-
Sherwood 8/10
-
Residential
-
SingleFamilyResidence
-
TIMBER CROSSING AT WOODHAVEN NO.3, LOT 66, ACRES 0.11
Listing Provided Courtesy of T. Chris Olson, Premiere Property Group, LLC
Krishna Realty data last checked: Jul 19, 2025 21:47 | Listing last modified Jul 15, 2025 22:10,
Source:

Download our Mobile app
Residence Information
-
1640
-
996
-
0
-
2636
-
RMLS
-
2636
-
1/Gas
-
4
-
2
-
1
-
2.5
-
Composition
-
3, Attached, Tandem
-
Craftsman,Traditional
-
Driveway,OnStreet
-
2
-
2019
-
No
-
-
CementSiding
-
CrawlSpace
-
-
-
CrawlSpace
-
Other
-
DoublePaneWindows
-
Features and Utilities
-
Fireplace
-
Cooktop, Dishwasher, Disposal, FreeStandingRange, FreeStandingRefrigerator, Island, Microwave, Pantry, Quart
-
GarageDoorOpener, HighCeilings, Quartz, SoakingTub, VinylFloor, WalltoWallCarpet
-
Fenced, Patio, Sprinkler, Yard
-
-
CentralAir
-
Tankless
-
ForcedAir
-
PublicSewer
-
Tankless
-
Gas
Financial
-
8334
-
0
-
-
-
-
Cash,Conventional,FHA,VALoan
-
07-15-2025
-
-
No
-
No
Comparable Information
-
07-15-2025
-
4
-
4
-
-
Cash,Conventional,FHA,VALoan
-
$824,900
-
$824,900
-
-
Jul 15, 2025 22:10
Schools
Map
Listing courtesy of Premiere Property Group, LLC.
 The content relating to real estate for sale on this site comes in part from the IDX program of the RMLS of Portland, Oregon.
Real Estate listings held by brokerage firms other than this firm are marked with the RMLS logo, and
detailed information about these properties include the name of the listing's broker.
Listing content is copyright © 2019 RMLS of Portland, Oregon.
All information provided is deemed reliable but is not guaranteed and should be independently verified.
Krishna Realty data last checked: Jul 19, 2025 21:47 | Listing last modified Jul 15, 2025 22:10.
Some properties which appear for sale on this web site may subsequently have sold or may no longer be available.
The content relating to real estate for sale on this site comes in part from the IDX program of the RMLS of Portland, Oregon.
Real Estate listings held by brokerage firms other than this firm are marked with the RMLS logo, and
detailed information about these properties include the name of the listing's broker.
Listing content is copyright © 2019 RMLS of Portland, Oregon.
All information provided is deemed reliable but is not guaranteed and should be independently verified.
Krishna Realty data last checked: Jul 19, 2025 21:47 | Listing last modified Jul 15, 2025 22:10.
Some properties which appear for sale on this web site may subsequently have sold or may no longer be available.
Love this home?

Krishna Regupathy
Principal Broker
(503) 893-8874Every once in a while, a home comes along that simply has it all. This is that home. Built in 2019 and better than new, this 2,636 SF Sherwood gem has been pre-inspected, meticulously maintained, and thoughtfully upgraded far beyond builder standards. From the high-end finishes to the custom outdoor retreat, every detail is designed for modern comfort, effortless living, and elevated style. Step inside and instantly feel the difference—wide-plank engineered hardwoods, plantation shutters, oversized moldings, and full-wrapped wood windows surround you with timeless craftsmanship. The heart of the home is a chef’s dream: a gourmet kitchen with quartz countertops, upgraded stainless steel appliances, included refrigerator, and a walk-in pantry offering ample storage and function for daily life and entertaining. The main level also features a private office/den, perfect for remote work, hobbies, or a quiet retreat. Upstairs, you’ll find four spacious bedrooms, a bonus room, and a retreat-style primary suite with dual oversized walk-in closets, a soaking tub, tiled walk-in shower, and dual vanities. The large laundry room adds even more convenience with built-in cabinetry and a utility sink. Step outside to your private oasis: a fully fenced, professionally landscaped backyard with artificial turf, irrigation, and in-ground landscape lighting. The covered patio with custom roll-down screens and included outdoor space heaters offers year-round enjoyment. And the garage? It's a true lifestyle upgrade. The oversized tandem garage offers the flexibility for extra storage, a home gym, workshop, or all your PNW toys—with a rear access door that adds function and convenience. Add in a tankless water heater, central A/C, and this home becomes more than a great find—it’s the one you’ve been waiting for. NOA HOA AND INQUIRE ABOUT LENDER INCENTIVE!
Similar Properties
Download our Mobile app



