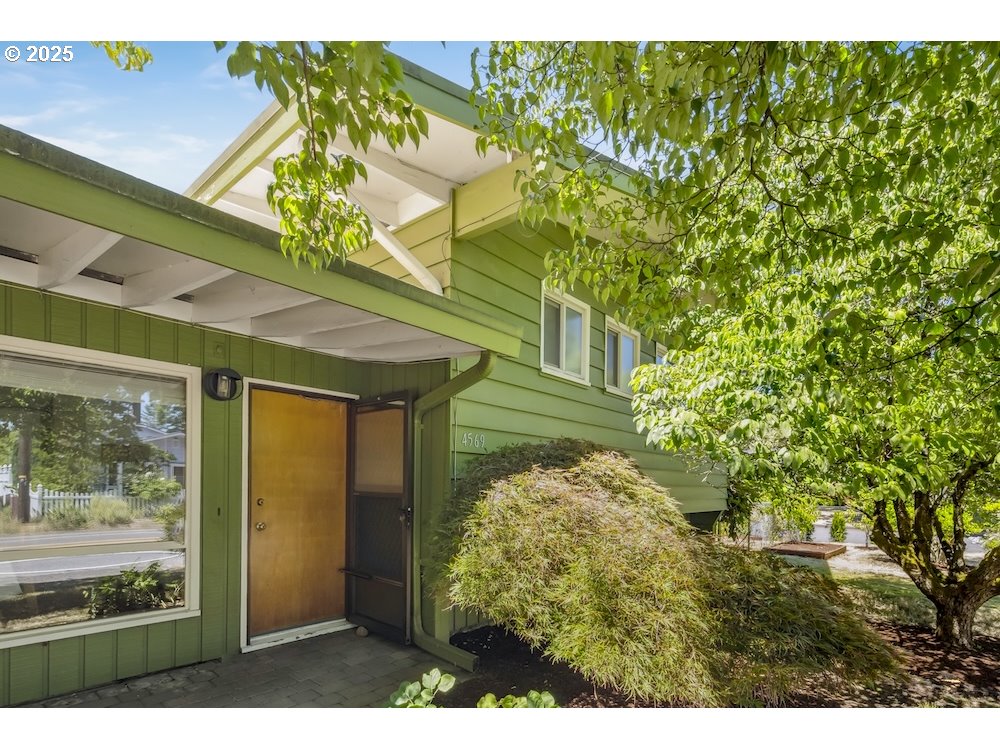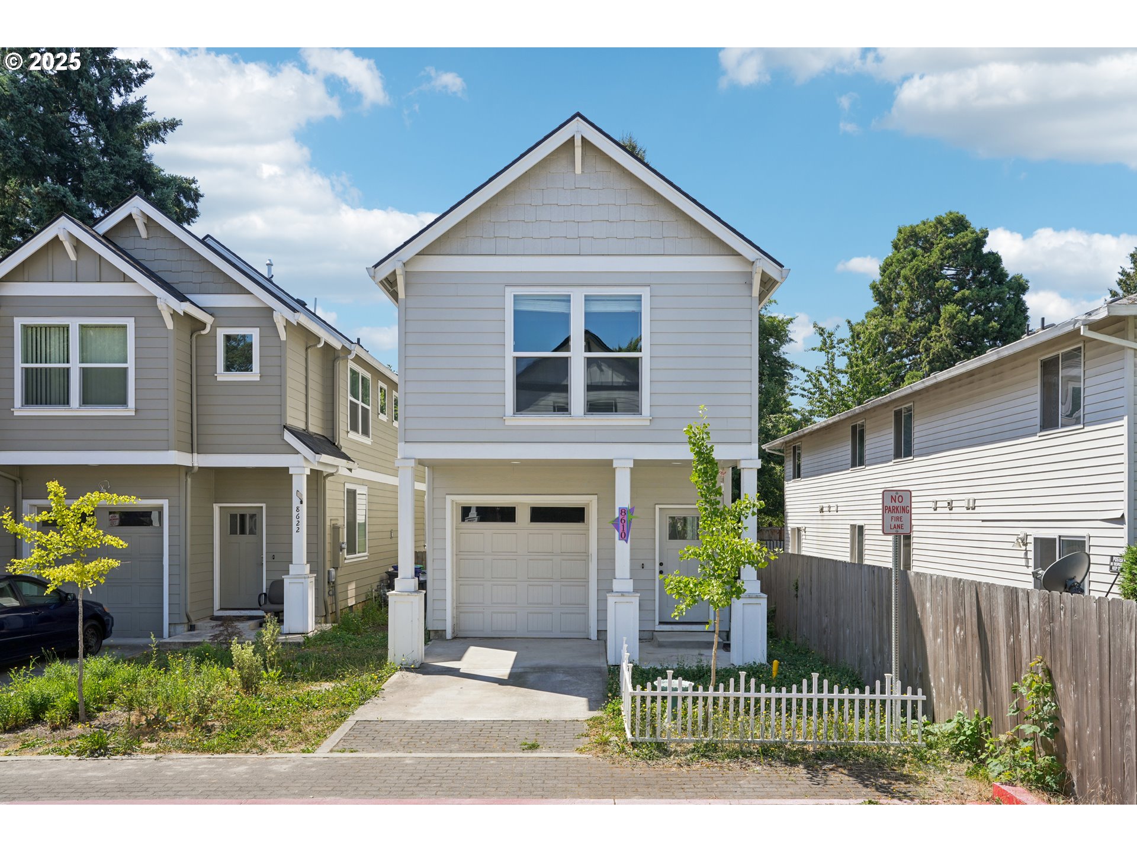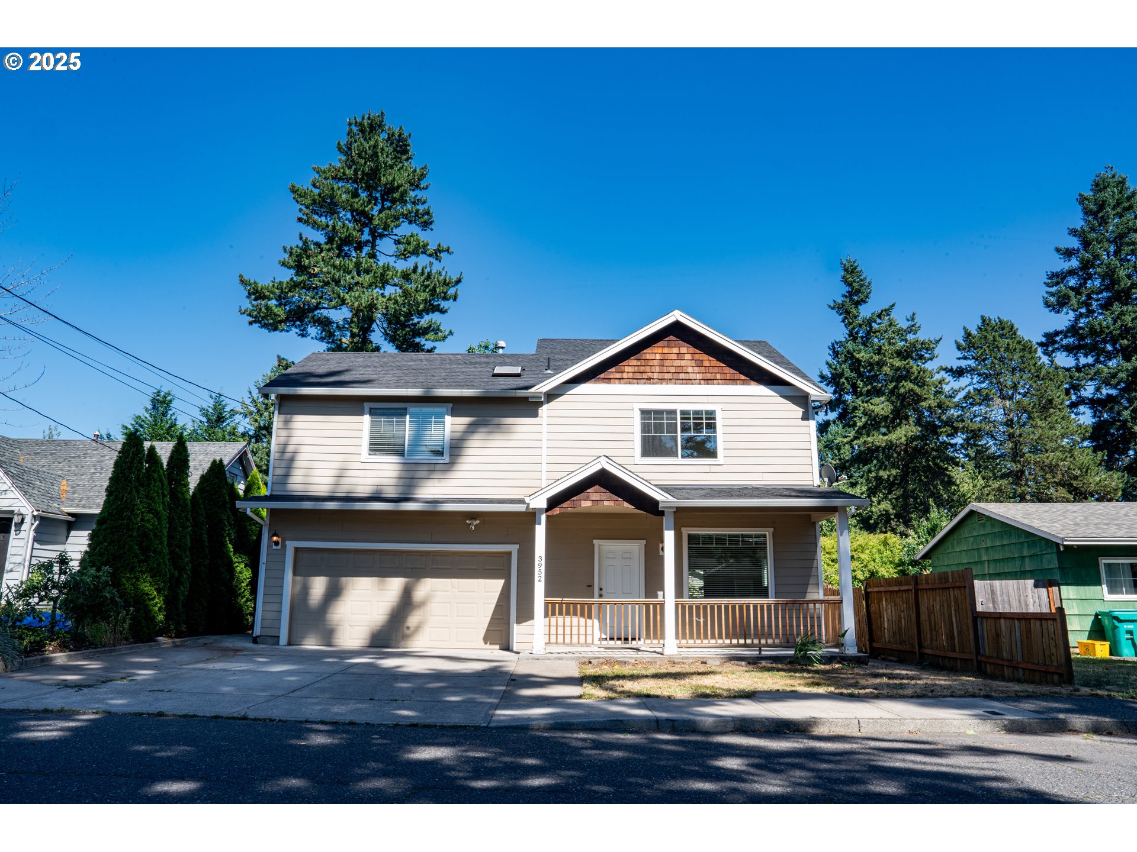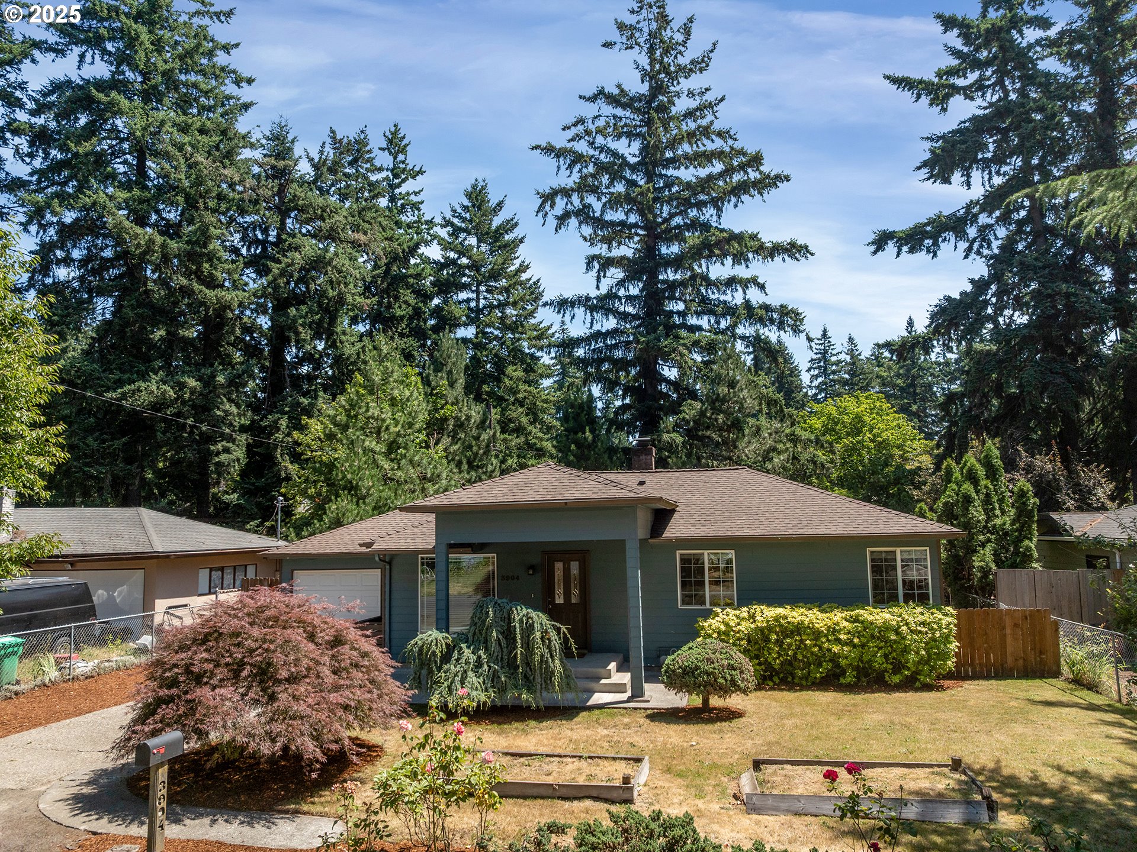$480000
-
3 Bed
-
2.5 Bath
-
1838 SqFt
-
1 DOM
-
Built: 1959
-
Status: Active
Open House
Love this home?

Krishna Regupathy
Principal Broker
(503) 893-8874Magnificent split-level ranch in a sleepy SE Portland neighborhood? Hell, yeah! Retaining all of those delicious mid-century details that never ever ever go out of style, this home pops with retro charisma while somehow still feeling modern and fresh. Vaulted ceilings maximize natural light, perfectly in harmony with warm wood accents: window trim, floors, and vintage built-ins. The brick-framed corner fireplace and hearth is a focal point, and there are sliding glass doors leading out to the large covered back patio. On the main level, a living room, dining area, and fabulous kitchen with new quartz countertops and new stainless steel appliances. Upstairs you’ll find three generously-sized bedrooms - the primary with a convenient ensuite bathroom - and a full shared bath as well. The lower level daylight basement promises a host of delightful opportunities, with an expansive wood-paneled family room (complete with exterior entry!), bonus room, fireplace, laundry, and half bath...imagine what can be done with this space! Close to many parks, shops, and commuting thoroughfares, while still feeling tucked away, this sumptuous home is a wish list realized. [Home Energy Score = 5. HES Report at https://rpt.greenbuildingregistry.com/hes/OR10050729]
Listing Provided Courtesy of Lauren Goche, Think Real Estate
General Information
-
203572216
-
SingleFamilyResidence
-
1 DOM
-
3
-
7840.8 SqFt
-
2.5
-
1838
-
1959
-
-
Multnomah
-
R174231
-
Earl Boyles 4/10
-
Ron Russell 6/10
-
David Douglas
-
Residential
-
SingleFamilyResidence
-
GRIPSHOLM, BLOCK 2, LOT 16
Listing Provided Courtesy of Lauren Goche, Think Real Estate
Krishna Realty data last checked: Jul 19, 2025 18:54 | Listing last modified Jul 17, 2025 17:14,
Source:

Open House
-
Sun, Jul 20th, 11AM to 1PM
Download our Mobile app
Similar Properties
Download our Mobile app

















































