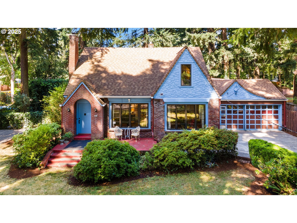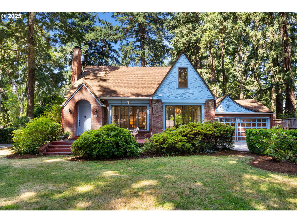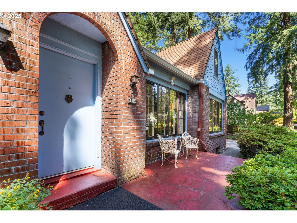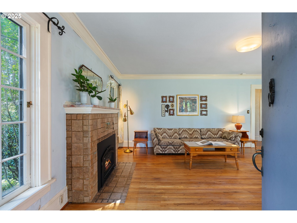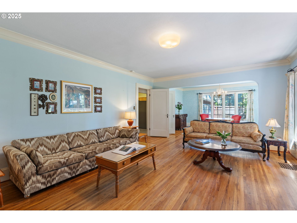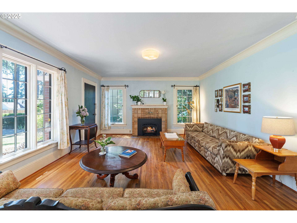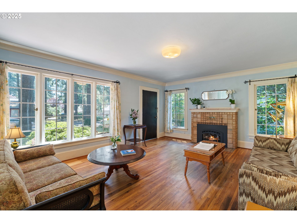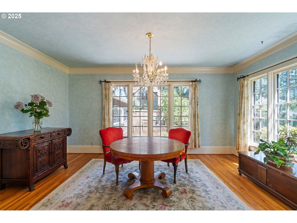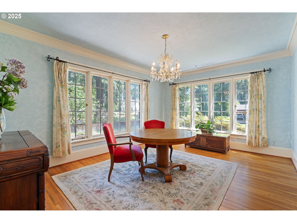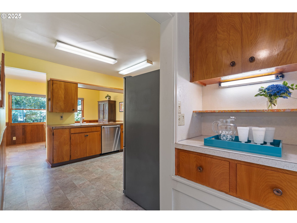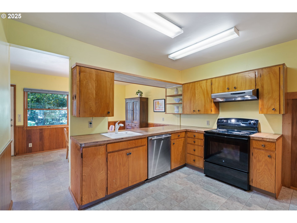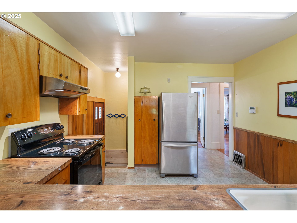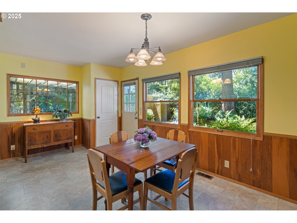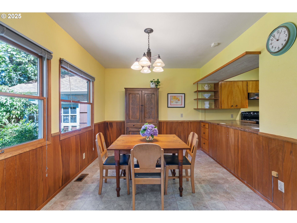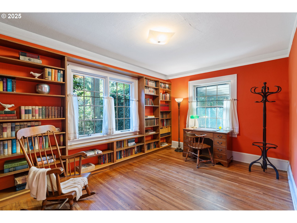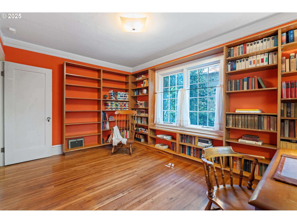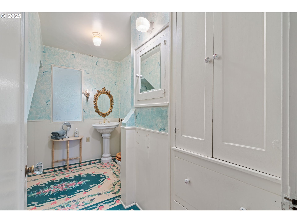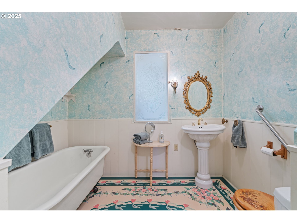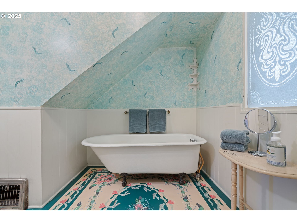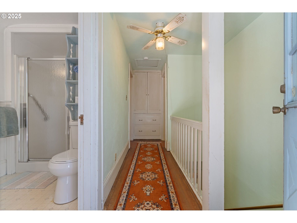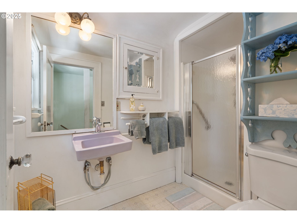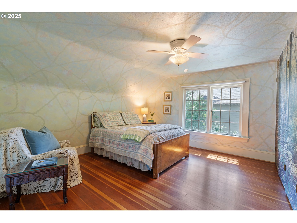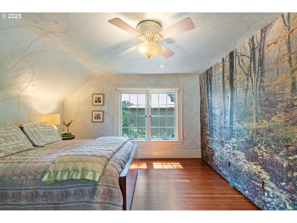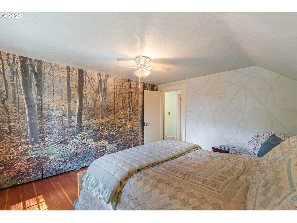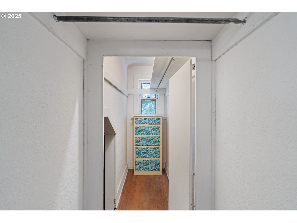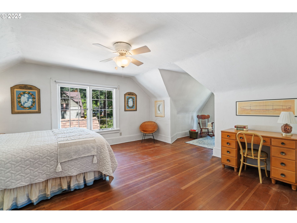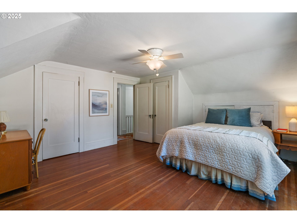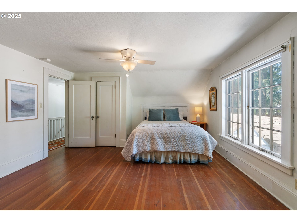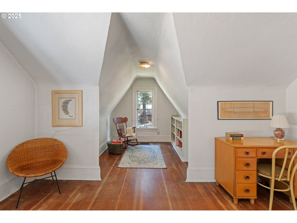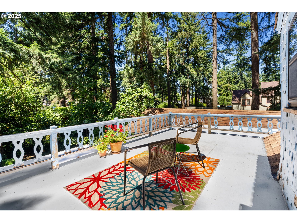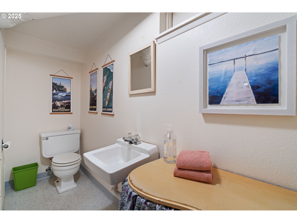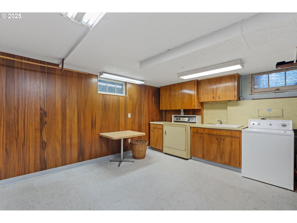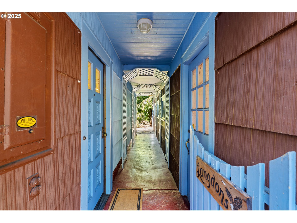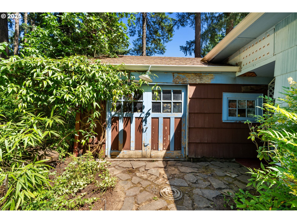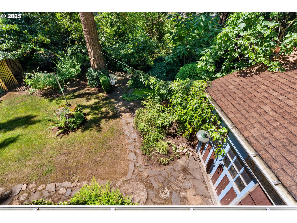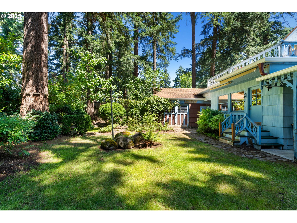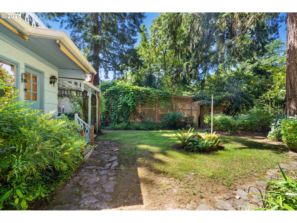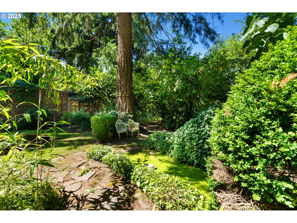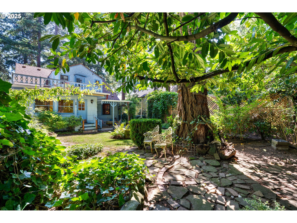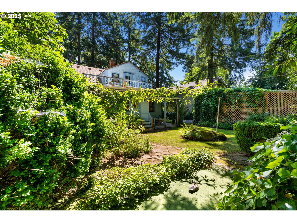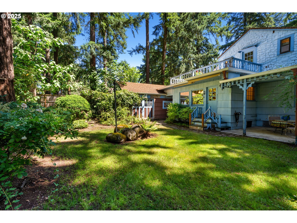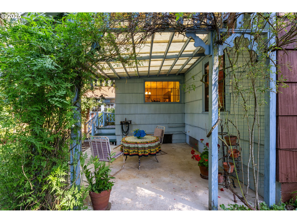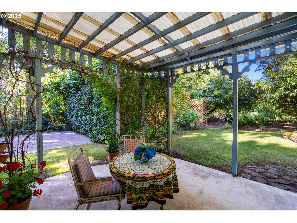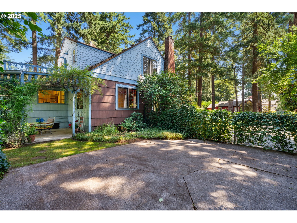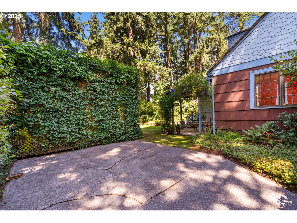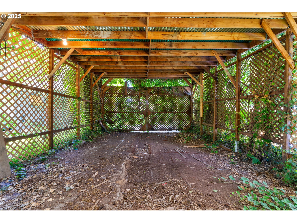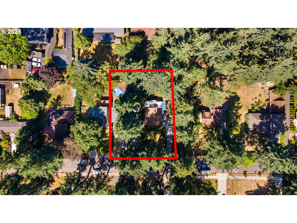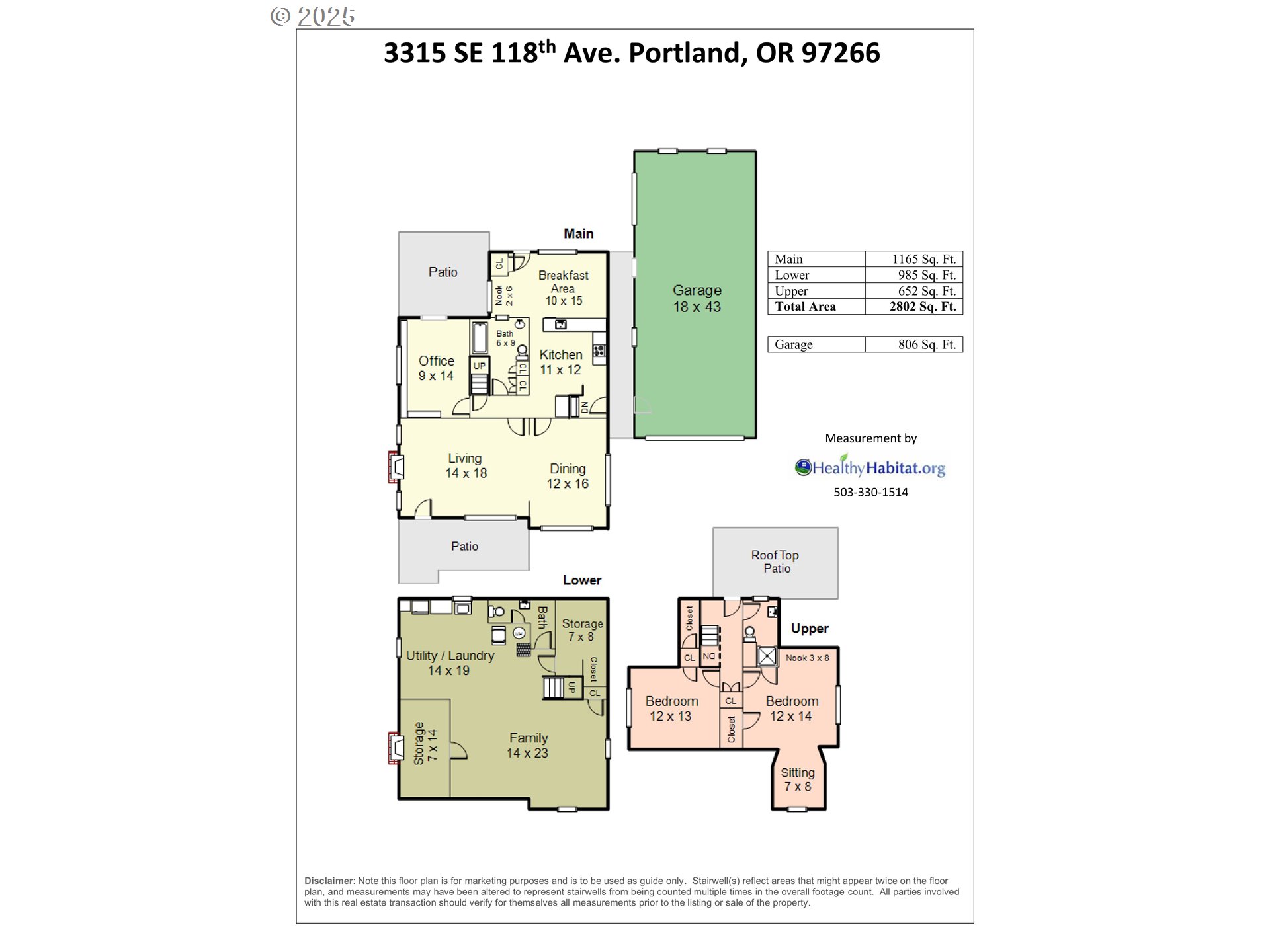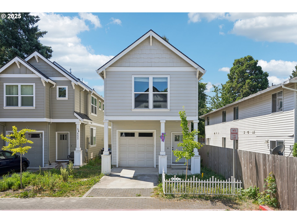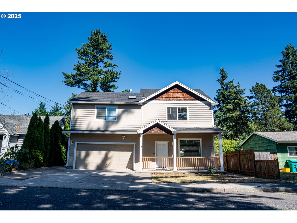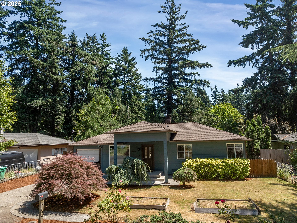3315 SE 118TH AVE
Portland, 97266
-
3 Bed
-
2.5 Bath
-
2802 SqFt
-
2 DOM
-
Built: 1927
- Status: Active
$499,900
$499900
-
3 Bed
-
2.5 Bath
-
2802 SqFt
-
2 DOM
-
Built: 1927
- Status: Active
Love this home?

Krishna Regupathy
Principal Broker
(503) 893-8874This delightful 1927 Tudor Revival sits on a beautifully landscaped, oversized lot, offering exceptional privacy and timeless character. Inside, you'll find spacious living areas highlighted by original leaded glass windows—complete with storm inserts that adjust with the seasons—alongside elegant crown moldings, rich trim details, and gleaming hardwood floors. The main-level primary bedroom is currently configured as an inviting home office, with custom bookshelves lining two walls. A full bathroom with a classic clawfoot tub is conveniently nearby. The generously sized kitchen—rare for homes of this era—features a butler's pantry and a cozy built-in eating nook overlooking the serene, park-like backyard. Upstairs, discover two full bedrooms, including one with a hidden storage room or "secret passage" through the closet, a full bath, and a charming rooftop deck perfect for relaxing. The full basement offers a spacious great room, a dedicated laundry area, a half bath, and additional storage. For hobbyists, collectors, or car enthusiasts, the detached garage is a dream, accommodating at least four vehicles with ample room to spare. An additional hidden, covered space on the south side of the property provides secure storage for an RV, boat, or other large equipment, accessible via a second long driveway. Out back, enjoy a covered patio that looks out over the enchanting backyard, complete with a pond, flagstone pathways, and thoughtfully designed garden spaces—truly a magical retreat. 12,700 sqft lot zoned R5.
Listing Provided Courtesy of Katie Spurlock, Windermere Realty Trust
General Information
-
586286139
-
SingleFamilyResidence
-
2 DOM
-
3
-
0.29 acres
-
2.5
-
2802
-
1927
-
-
Multnomah
-
R224847
-
W Powellhurst
-
Ron Russell 6/10
-
David Douglas
-
Residential
-
SingleFamilyResidence
-
NEELS TR 2, N 87.5' OF LOT 12
Listing Provided Courtesy of Katie Spurlock, Windermere Realty Trust
Krishna Realty data last checked: Jul 19, 2025 14:43 | Listing last modified Jul 17, 2025 11:25,
Source:

Download our Mobile app
Residence Information
-
652
-
1165
-
985
-
2802
-
Floorplan
-
1817
-
1/Gas
-
3
-
2
-
1
-
2.5
-
Composition
-
4, Detached
-
Other,Tudor
-
Driveway
-
3
-
1927
-
No
-
-
Brick, ShakeSiding, WoodSiding
-
FullBasement,PartiallyFinished
-
RVBoatStorage
-
-
FullBasement,Partial
-
ConcretePerimeter
-
StormWindow,WoodFram
-
Features and Utilities
-
Fireplace, HardwoodFloors
-
Dishwasher, FreeStandingRange, FreeStandingRefrigerator, StainlessSteelAppliance
-
GarageDoorOpener, HardwoodFloors, VinylFloor, WasherDryer
-
CoveredPatio, Deck, Porch, RVParking, RVBoatStorage, Workshop, Yard
-
-
None
-
Gas
-
ForcedAir
-
PublicSewer
-
Gas
-
Gas
Financial
-
5917.99
-
0
-
-
-
-
Cash,Conventional,FHA,VALoan
-
07-17-2025
-
-
No
-
No
Comparable Information
-
-
2
-
2
-
-
Cash,Conventional,FHA,VALoan
-
$499,900
-
$499,900
-
-
Jul 17, 2025 11:25
Schools
Map
Listing courtesy of Windermere Realty Trust.
 The content relating to real estate for sale on this site comes in part from the IDX program of the RMLS of Portland, Oregon.
Real Estate listings held by brokerage firms other than this firm are marked with the RMLS logo, and
detailed information about these properties include the name of the listing's broker.
Listing content is copyright © 2019 RMLS of Portland, Oregon.
All information provided is deemed reliable but is not guaranteed and should be independently verified.
Krishna Realty data last checked: Jul 19, 2025 14:43 | Listing last modified Jul 17, 2025 11:25.
Some properties which appear for sale on this web site may subsequently have sold or may no longer be available.
The content relating to real estate for sale on this site comes in part from the IDX program of the RMLS of Portland, Oregon.
Real Estate listings held by brokerage firms other than this firm are marked with the RMLS logo, and
detailed information about these properties include the name of the listing's broker.
Listing content is copyright © 2019 RMLS of Portland, Oregon.
All information provided is deemed reliable but is not guaranteed and should be independently verified.
Krishna Realty data last checked: Jul 19, 2025 14:43 | Listing last modified Jul 17, 2025 11:25.
Some properties which appear for sale on this web site may subsequently have sold or may no longer be available.
Love this home?

Krishna Regupathy
Principal Broker
(503) 893-8874This delightful 1927 Tudor Revival sits on a beautifully landscaped, oversized lot, offering exceptional privacy and timeless character. Inside, you'll find spacious living areas highlighted by original leaded glass windows—complete with storm inserts that adjust with the seasons—alongside elegant crown moldings, rich trim details, and gleaming hardwood floors. The main-level primary bedroom is currently configured as an inviting home office, with custom bookshelves lining two walls. A full bathroom with a classic clawfoot tub is conveniently nearby. The generously sized kitchen—rare for homes of this era—features a butler's pantry and a cozy built-in eating nook overlooking the serene, park-like backyard. Upstairs, discover two full bedrooms, including one with a hidden storage room or "secret passage" through the closet, a full bath, and a charming rooftop deck perfect for relaxing. The full basement offers a spacious great room, a dedicated laundry area, a half bath, and additional storage. For hobbyists, collectors, or car enthusiasts, the detached garage is a dream, accommodating at least four vehicles with ample room to spare. An additional hidden, covered space on the south side of the property provides secure storage for an RV, boat, or other large equipment, accessible via a second long driveway. Out back, enjoy a covered patio that looks out over the enchanting backyard, complete with a pond, flagstone pathways, and thoughtfully designed garden spaces—truly a magical retreat. 12,700 sqft lot zoned R5.
Similar Properties
Download our Mobile app
